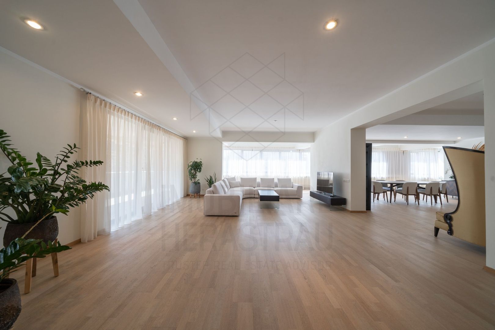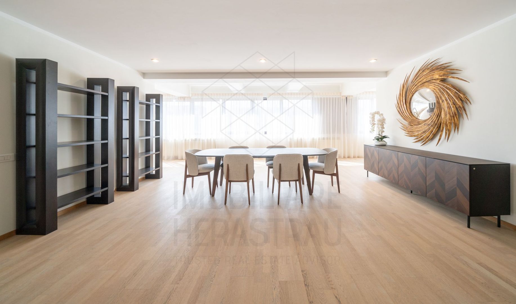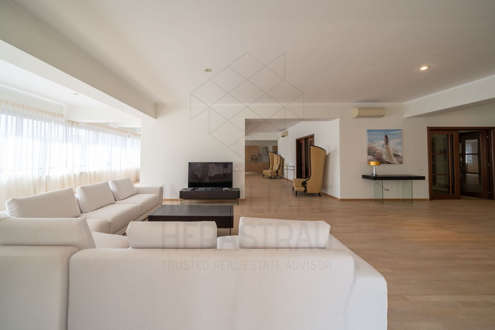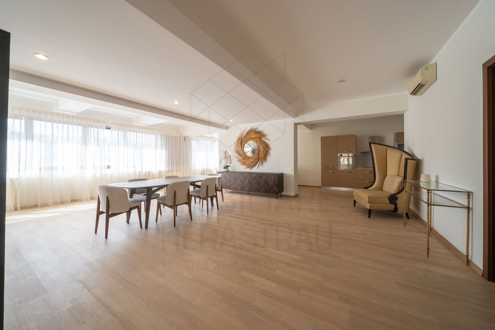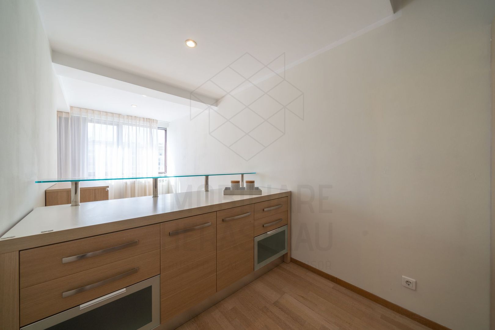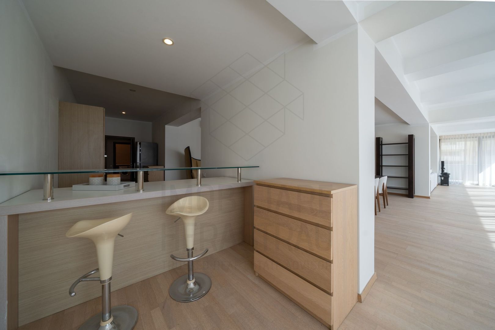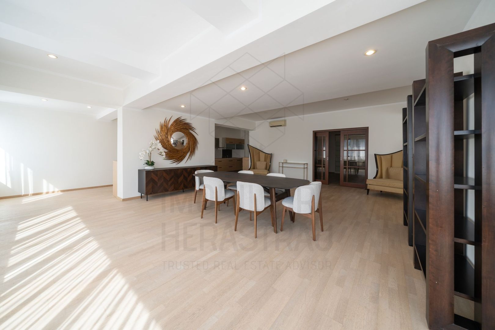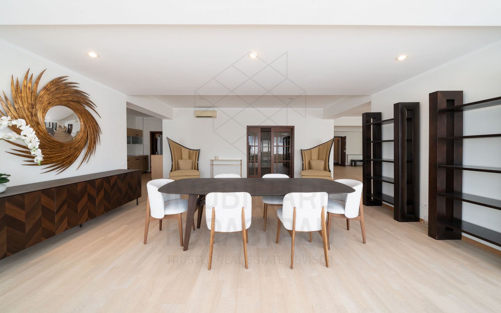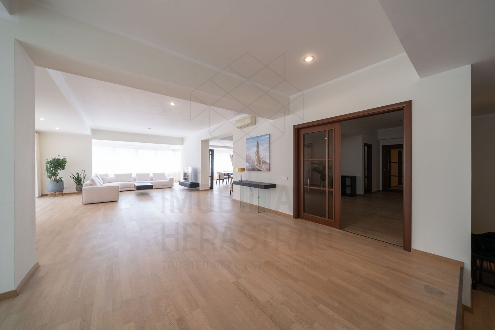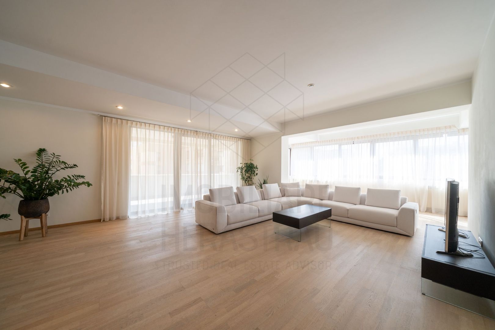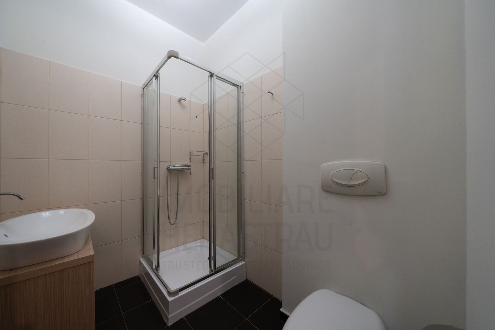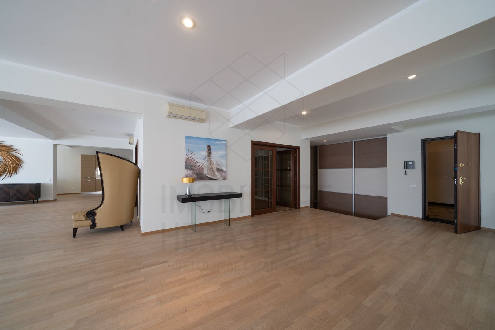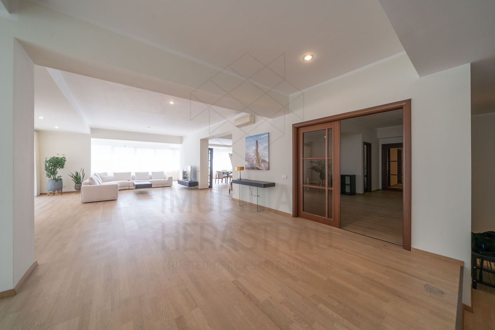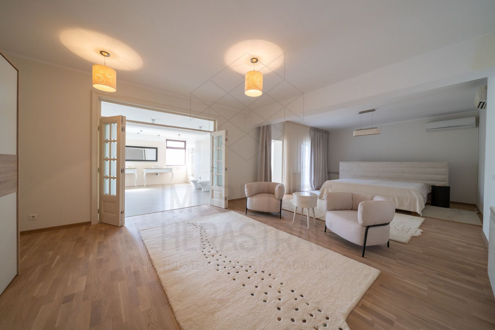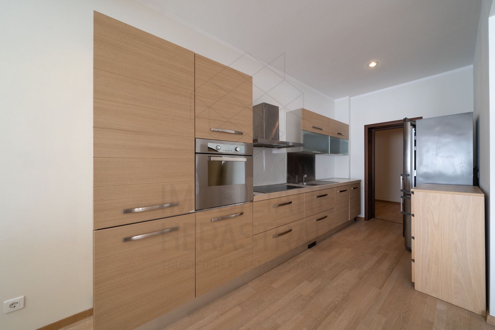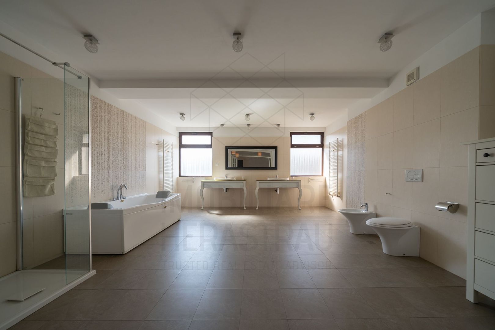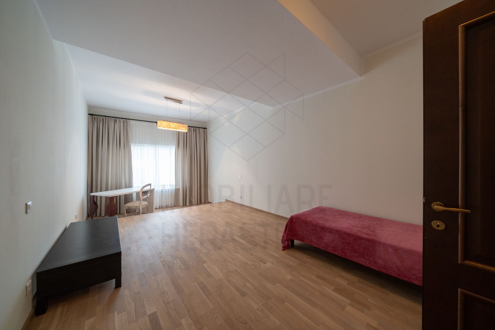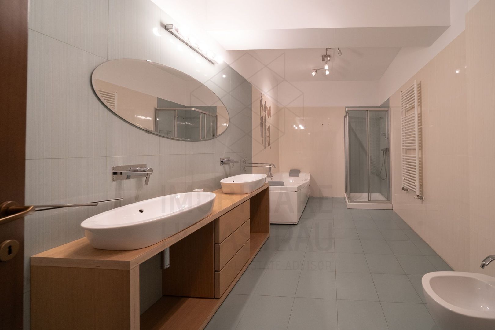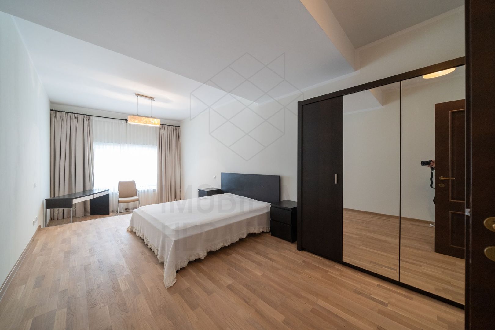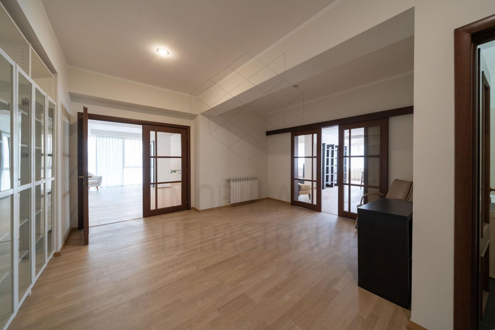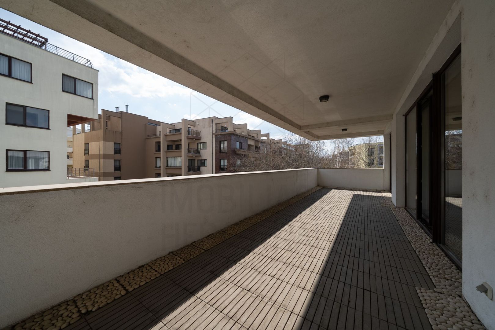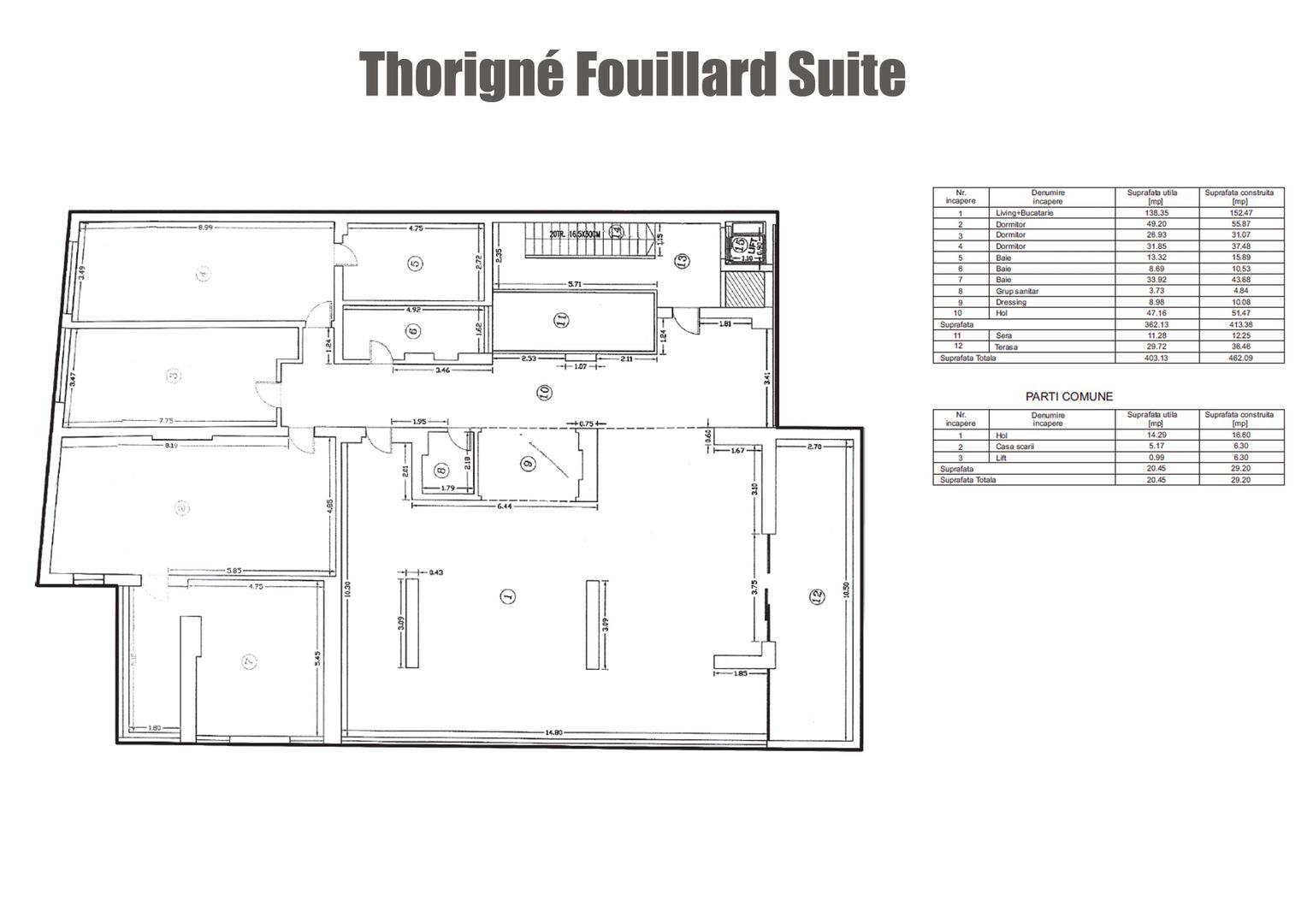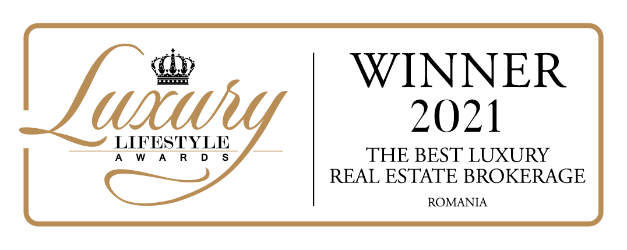Furnishing a penthouse is truly a challenge from all points of view, there are many wishes to be satisfied and each space must be looked at carefully in detail so that the final result reveals a compact and tasteful ensemble. This was also the case of the Thorigné Fouillard residence, a space that fully reflects the personality of the owner, permanently preserving functionality and brightness. The living area is thus intended for spending time with the family and we find this around the living room which includes the dining area and kitchen where functional simplicity is the best description for this area of the property. The kitchen space runs lengthwise, the designer of the apartment opting for compact furniture, in a straight line, which brings together a common work front, well optimized for efficient use and storage. In the continuation of this space, we will also find the bar-type dinning area, adapted for quick snacks. Located on the 3rd floor of a building completed in 2007, located in the Parc Herastrau residential area, the apartment is harmoniously laid out on a usable area of 362 sqm, to which must be added a generous terrace of over 49 sqm with Timberdeck wooden flooring, which supports any event configuration, whether you want to have breakfast or dinner with the family or an evening with friends outdoors. The bedrooms keep the same note of a design focused on functionality in which small decorations contribute to the personalization of the spaces, one of the rooms having the function of an office. Absolutely all finishes are from the high-class range and the layout is downright spectacular and can only be understood after visiting the space in reality. It should be emphasized that the property benefits from a parking space and a speaker. Energy Certificate – Class A.
We were impressed by it and we think it is well worth seeing for you too!
