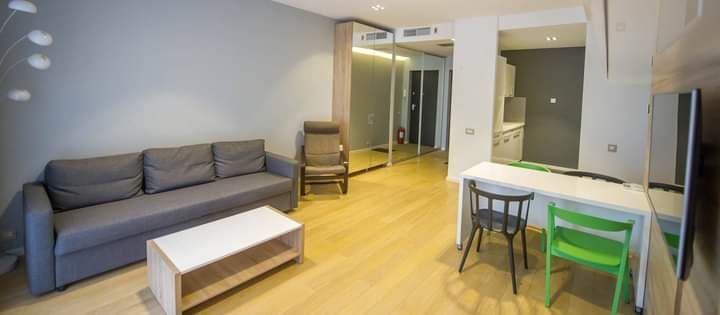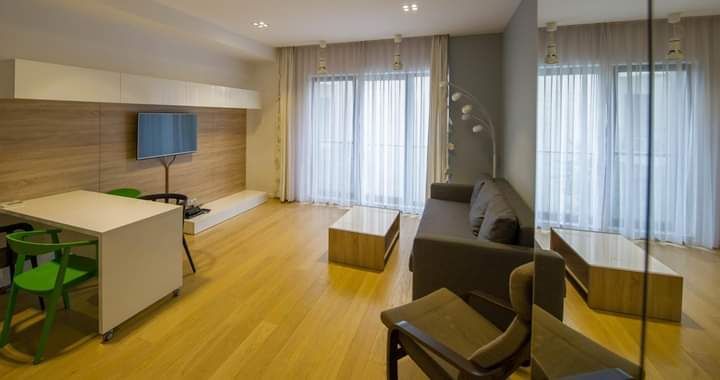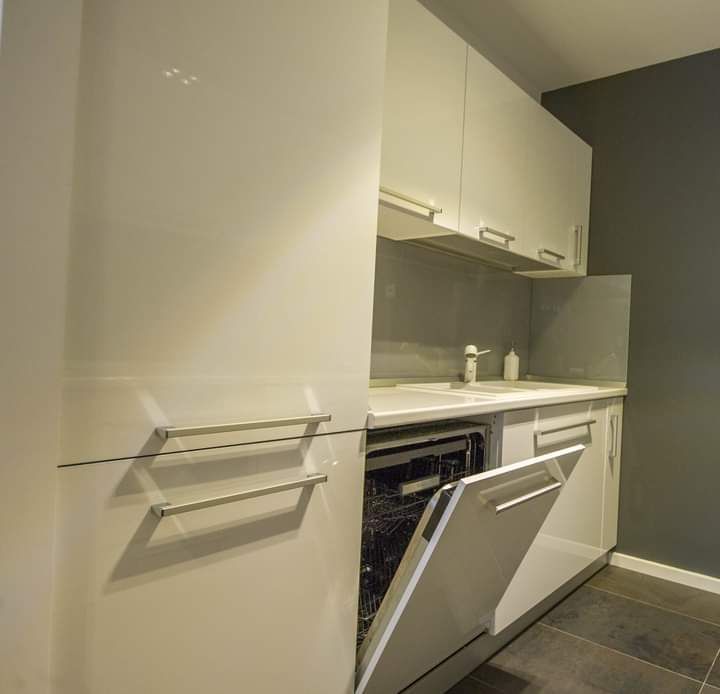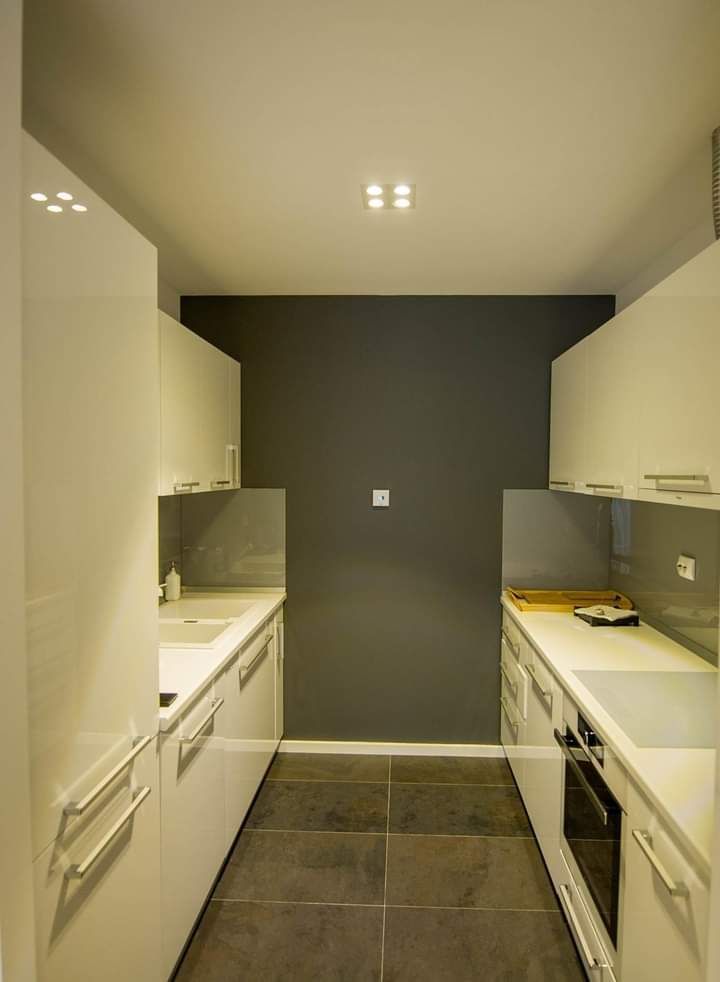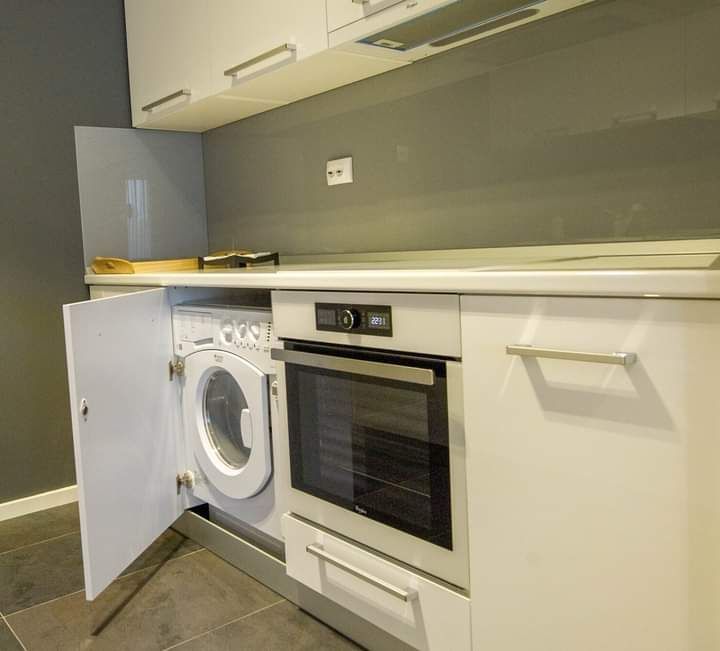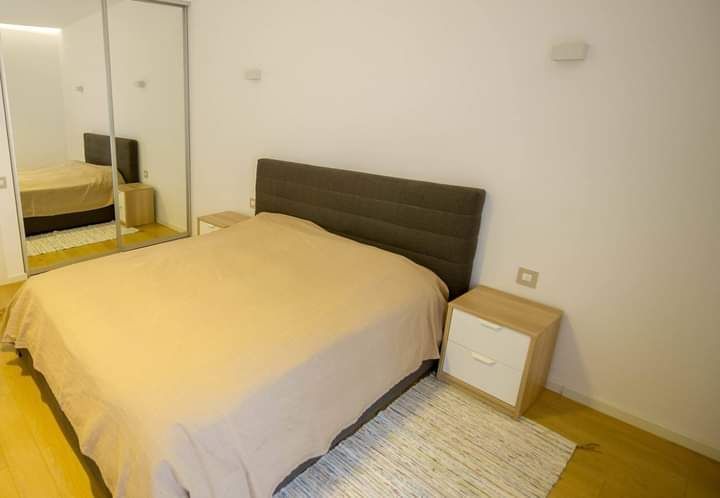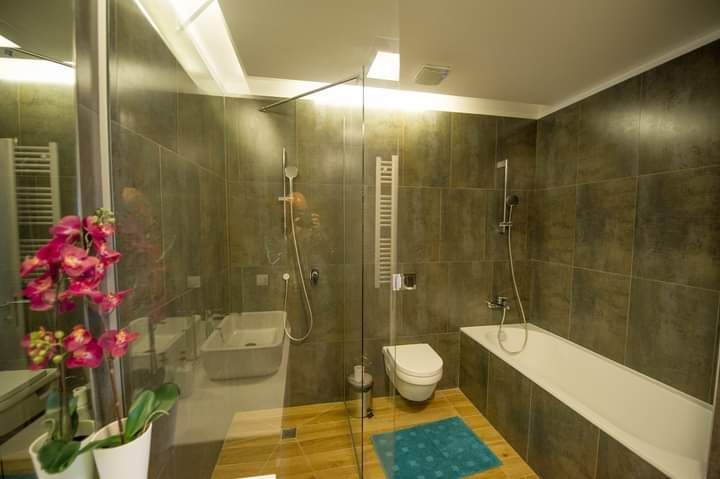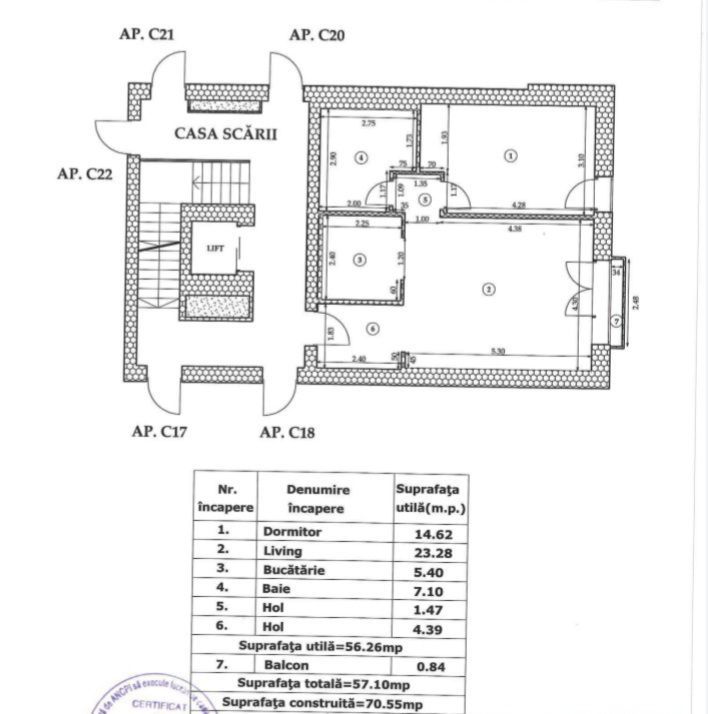In a 4-level building located in the Floreasca area, there is, on the second floor, a superb 4-room apartment, with a generous built area of 290 square meters waiting to find its future owner.
With a charming view of the park and the lake, ONE FLOREASCA is ideal for a dynamic and loving family of practical sense, or to be capitalized as an investment, the area itself being an excellent business card to sell.
Whether you enjoy watching the sunrise with a good coffee, or rather admire the sunsets worthy of poetry surrounding the aromatic evening tea, the panoramic view from both terraces will undoubtedly rise to the most demanding expectations, the music of the space being quiet and the harmony that reigns in the whole area.
The apartment has a total built area of approx. 290sqm, the light penetrates generously into all rooms and is amplified by the large mirrors that reign in the rooms for socializing.
Initially, the architectural plan of the building contained 2 apartments (one apartment with one bedroom and the second with 3 bedrooms), later this merger took place, which resulted in one of the best rated living spaces in the Floreasca area.
The current configuration of the house is obviously much more generous, which allows future owners to distinctly designate the functionalities of the outbuildings:
a) a MASTER SUITE BEDROOM, with dressing room and a large bathroom. (85sqm in total)
– the bed has 2.20mX2m, designed by Javier Memendez
– The toilet is separate to provide privacy, with a bidet and sockets for installing the TV.
– the boudoir area is another private area of the bedroom, reserved for the beauty ritual of the Lady
b) DINING AREA.
c) DAY ROOM
d) LARGE KITCHEN with an island of 3.70 m and a bar of 2.80 m + a wine cellar of 50 bottles + refrigerator / wine cooler.
– The chairs on the islands were made to order (each 70cmX70cm each) + The bar stools by DISANENTE Design by the famous designer Javier Memendez
e) READING AREA / OFFICE (15-20sqm);
f) GUEST ROOM / CHILDREN’S ROOM with private bathroom;
g) SECONDARY BAY;
h) UTILITY ROOM.
The south-east orientation of the architectural plan makes the large stained glass windows, which occupy strategically chosen and well-calculated spaces, to be highlighted in the morning hours, pouring warm and gentle rays into the house.
Among the design elements, a special attention was paid to the volume of the space, setting up an innovative style, which combines elements of minimalism and cubism with the elegance of the finishes reminiscent of oriental luxury:
– The heaters have been modernized, ISRAP systems have been placed throughout the apartment, discreet or as accent pieces themselves, integrating perfectly into the decor of the rooms;
– The kitchen is an OG Design design, the cabinets have a chameleon effect depending on the sunlight;
– The structure between the kitchen and the living room was designed to place an aquarium or green plants to give a feeling of separation between the 2 rooms, and the decorative tiles were chosen and shipped from Iran;
– Toilets and sinks, dimples in all bathrooms were purchased from Dream Home Design;
– Dining room, living room, office area and kitchen have panoramic lighting on the ceiling;
– The doors inside the apartment have been improved to superior quality from PINUM;
– Kitchen appliances are BOSCH.
– The utility room (hot water, heating) was designed as an extension of the living room, but well hidden behind the library.
Energy certificate – Class A.
2 parking spaces for cars and one for motorcycles are sold separately for 50,000EUR.
