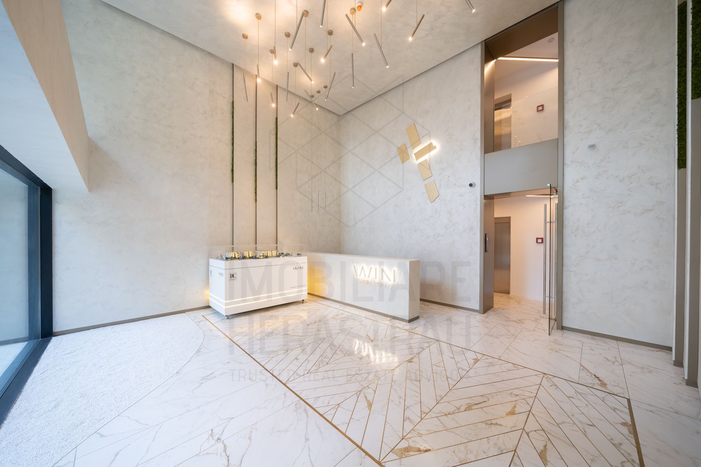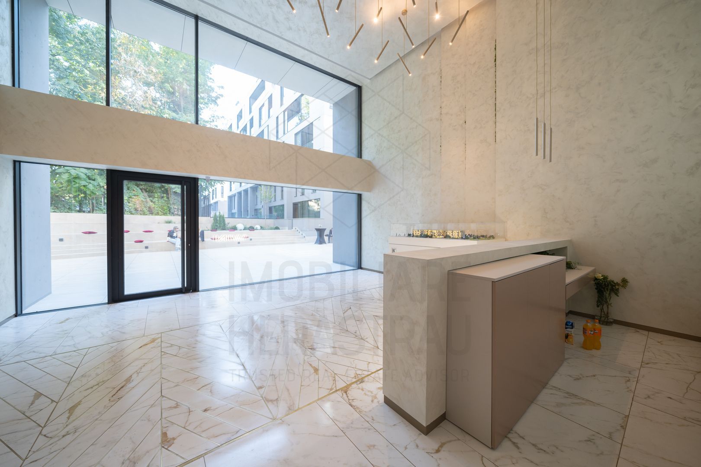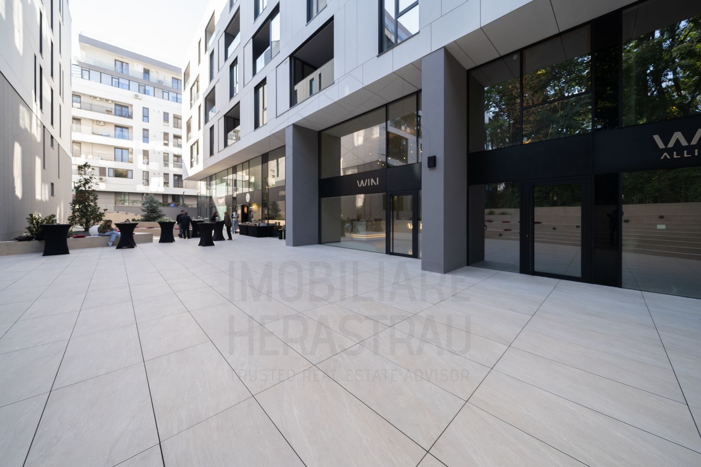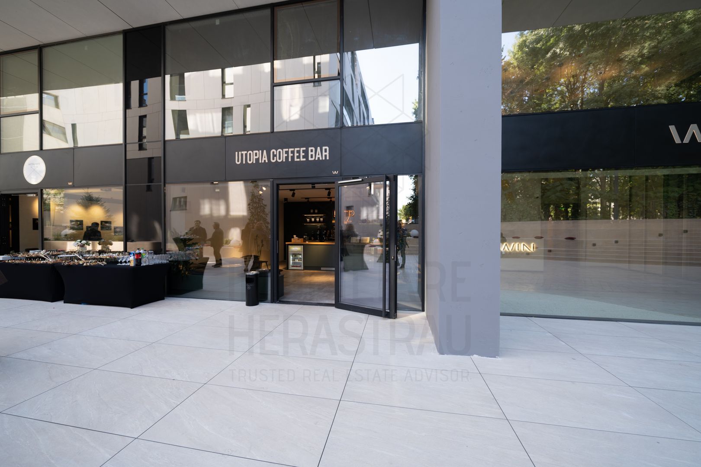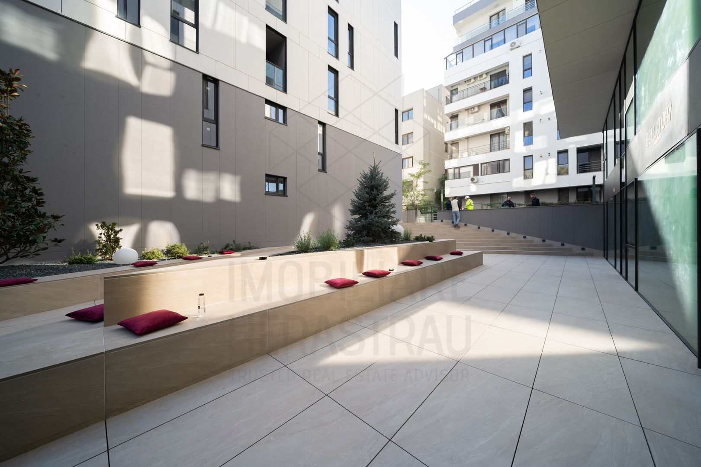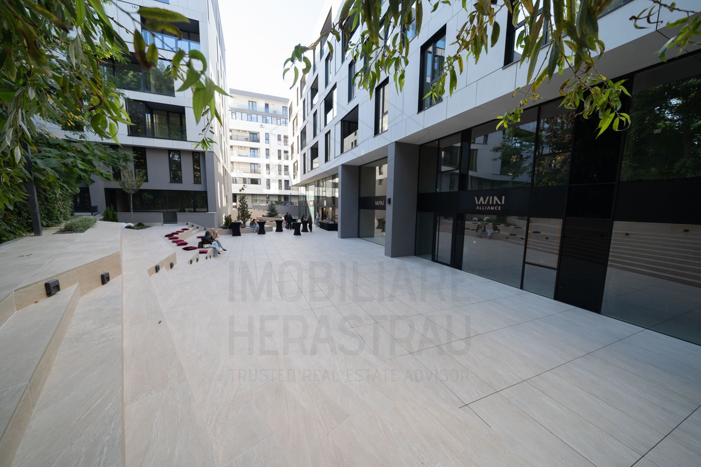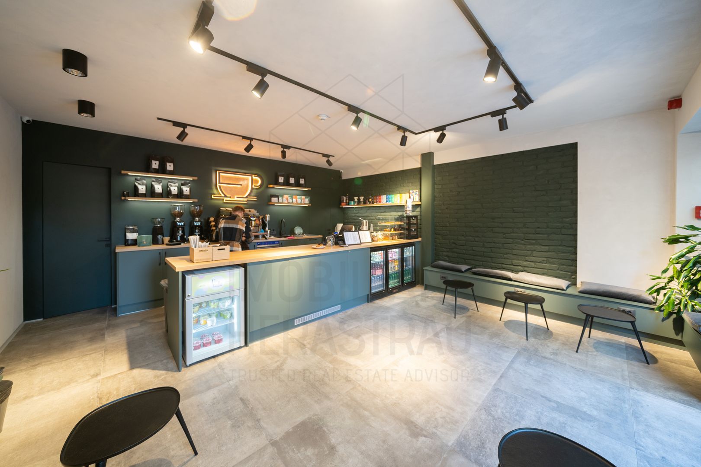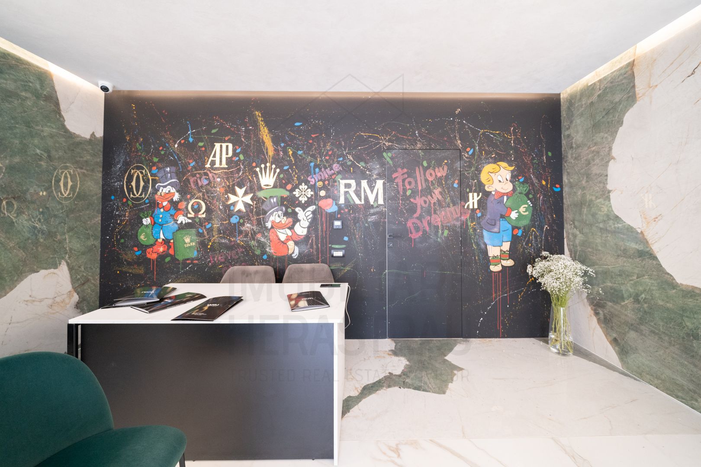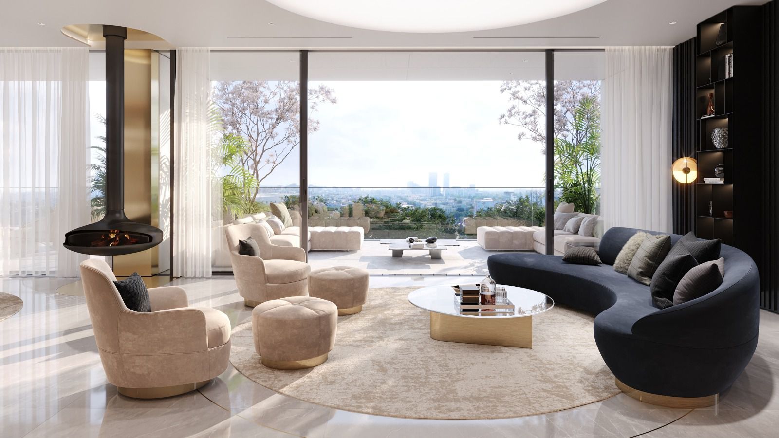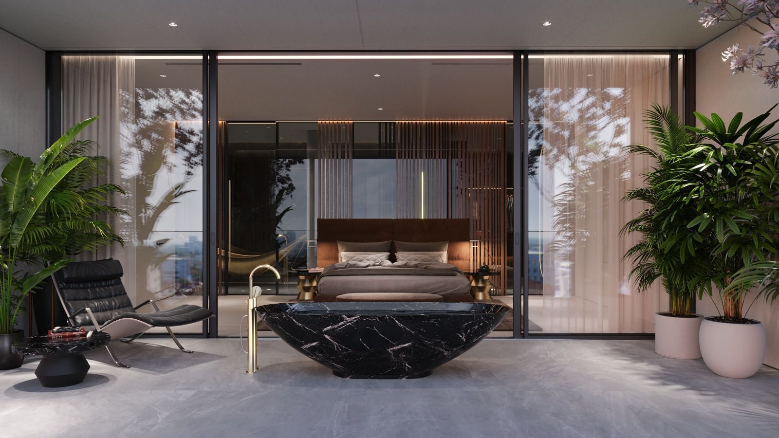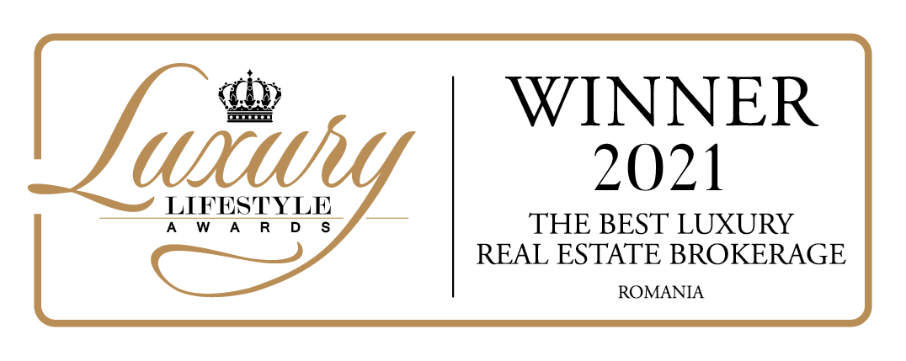In the selection process of the future home, there are criteria that can vary from one buyer to another. There are also some factors that remain constant - such as the reputation of the area or the quality-price ratio.
In this residential concept, to which we invite you to direct your attention, these constants have been successfully combined to provide you with an ambitious, exclusive plan, with special consideration for the demands of the luxury real estate segment.
Thus, this real estate concept is built on an area of 9356 square meters of land, composed of 5 apartment blocks with 252 spacious homes, an inviting urban architecture and no less than 410 underground parking spaces. In its scope, this is a project that sets a new residential standard not only for the North Road area, but without a doubt for the entire Capital.
In addition to the facilities related to the location (proximity to the Herastrau park, business centers, restaurants, bank offices, top educational institutions, two public roads and the Aurel Vlaicu metro station), the tenants of the new residential complex are delighted with its internal facilities: beautification, indoor and outdoor playgrounds, dry cleaning, laundry and underground parking spaces, own market and specially designed area for leisure. Everything is thought out down to the smallest detail to ensure your comfort and the joy of living in a place where everyday worries can be left aside.
Looked at carefully, this may sound like the description of a corner of heaven. Seen as a whole, this corner of heaven can be tangible if you decide to cordially call it "home" and personalize it with everything you love about it.
Finishing
The exterior carpentry is made of aluminum, with large glazing areas, three sheets of glass for optimal heat transfer coefficient. In addition, the loggia area is equipped with a sunshade, to create privacy or protection from the weather.
Laminate flooring in the living room, bedrooms, hallways and kitchen, as well as painted MDF interior doors, hidden hinges and magnetic lock, are just as many reasons for extra comfort and safety.
Technical details
The more rigorously the reinforced concrete structural system is designed, the more fluid and harmonious the layout of the apartments appears. Spacious, intelligently arranged, with a wall height of 2.75 m and practical kitchens that benefit from natural lighting and ventilation, each apartment can become an oasis of peace and well-being.
To heat the apartments and prepare domestic hot water, a gas fuel plant will be used, equipped with a recirculation system to reduce costs.
The equipment is located in the technical rooms, in the basement area, designed according to the highest fire safety standards. The strongest anti-vibration and shock-absorbing elements have been considered to reduce noise.
The metering will be done both when starting the circuits from the central, and individually for each apartment.
The heating inside the apartments is designed through the underfloor heating system, and in addition to this system, towel rail radiators will be provided in the bathrooms.
The apartments are equipped with a VRV type air conditioning system, with the outdoor units placed centrally, without affecting the aesthetics of the facade.
The sanitary installation is fed from the public network according to ApaNova's opinion. The assembly will benefit from pumping groups to ensure pressure and water reserve.
Access door to the apartment - metal, anti-burglary.
Interior doors – painted MDF, hidden hinges, magnetic latch.
Laminate flooring in the living room, bedrooms, hallways, kitchen.
Ceramic tiles/natural stone for floors and walls in bathrooms.
Sanitary ware, premium range (eg: Villeroy & Boch, Kludi).
Elevator - two for each building.
Entrance lobby to buildings with a height of 6 meters, arranged in Art Deco design style - luxurious, geometric, elegantly furnished.
