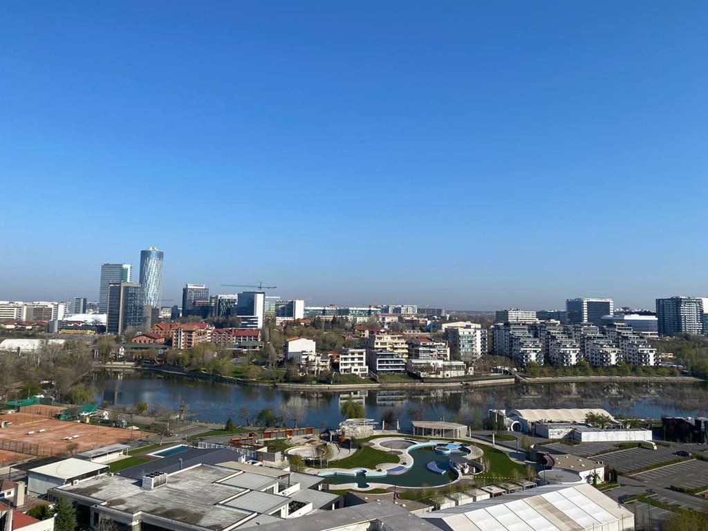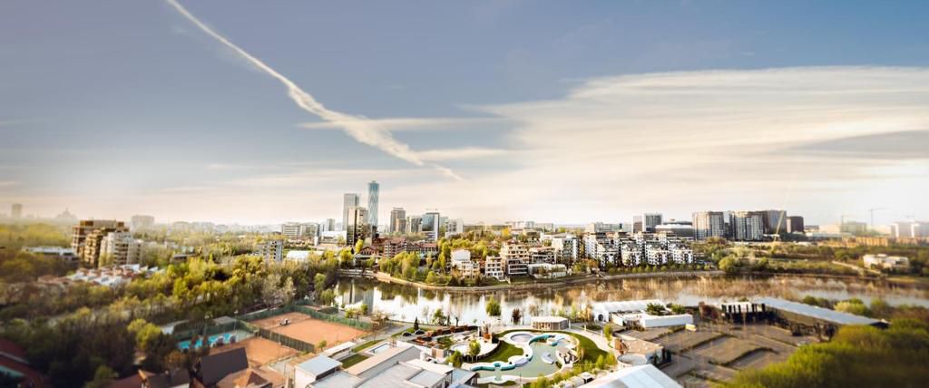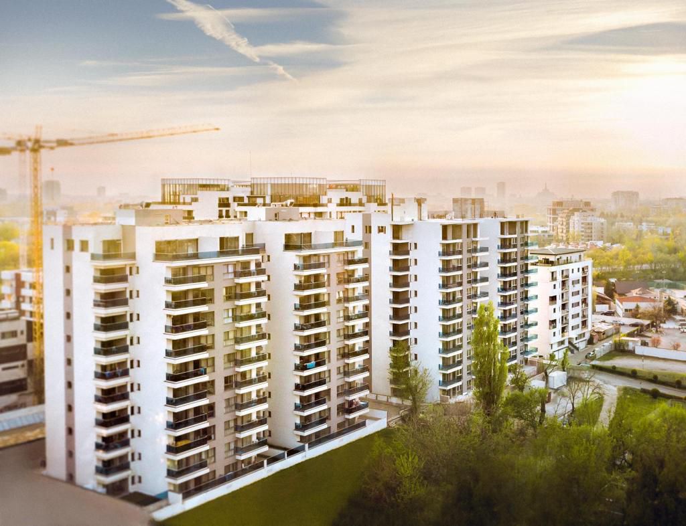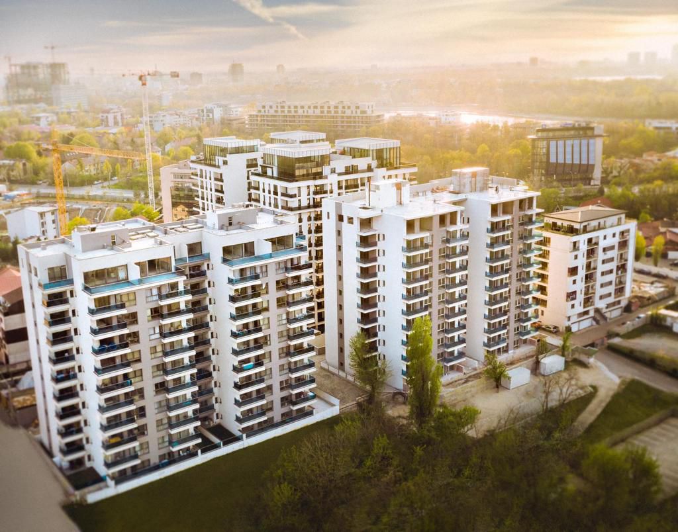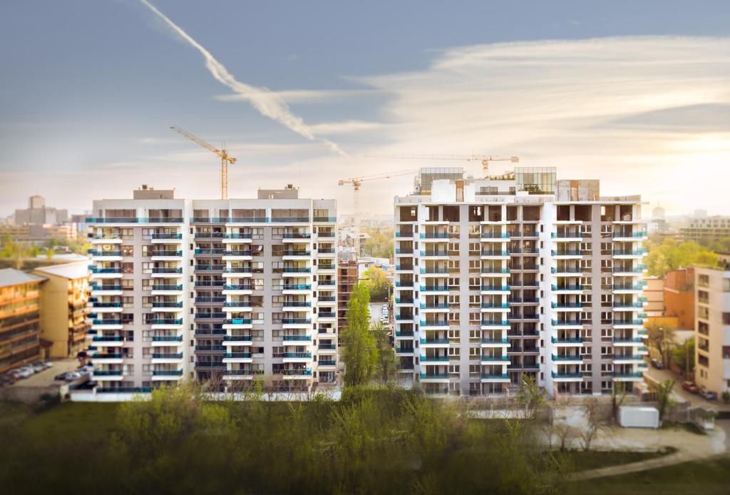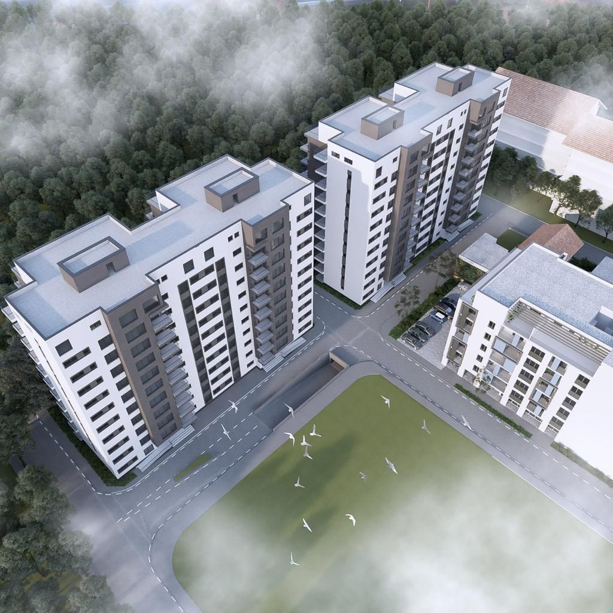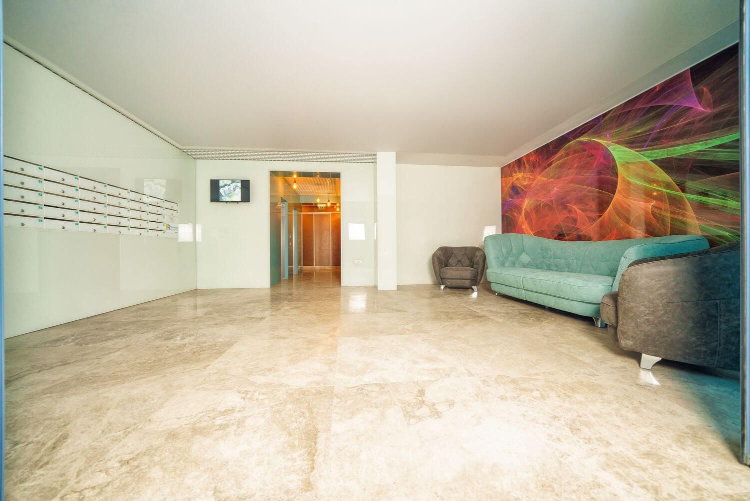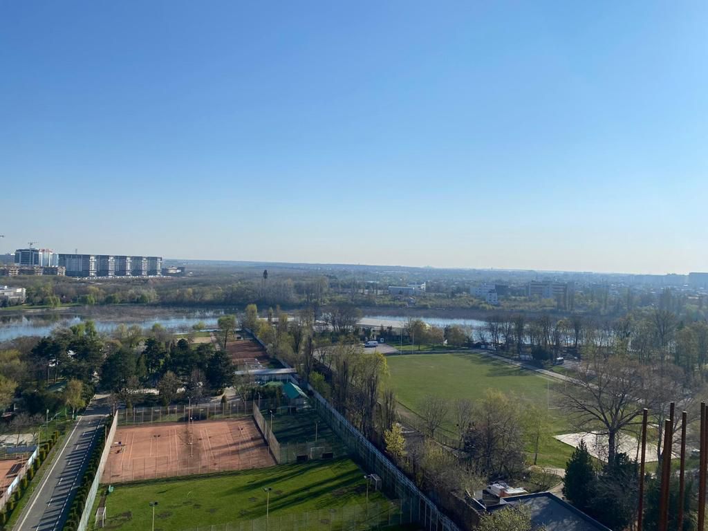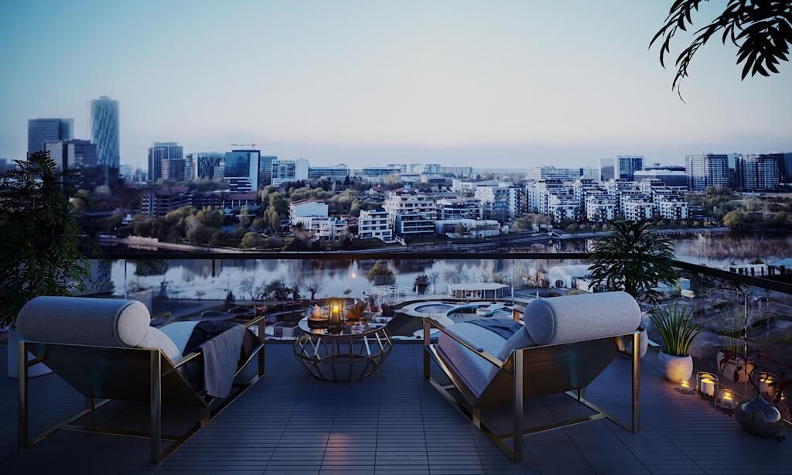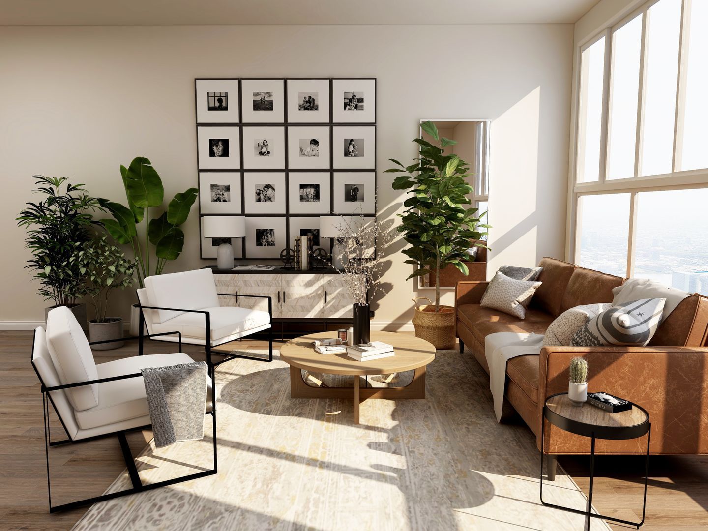The apartments from this new and modern residential complex, Floreasca Residence, can be found in the beautiful Barbu Vacarescu - Floreasca area. The ensemble rises to the new standards of modern architecture perfectly integrated in the environment.
The positioning is more than desirable, as the ensemble is located in the exclusive Northern Area of the Capital, only 10 minutes from Aurel Vlaicu metro station and only 3 minutes from Verdi Park. Its unique location is given by the proximity of the lake, with all the advantages deriving from here, to which is added the short distance to the new investments and office buildings in continuous expansion from the new business pole of the capital, the most exclusive fitness centers of Bucharest. , Dinu Pescariu Club, two army sports centers, a tennis club, modern restaurants, luxury clubs and shops, Promenada Mall. Also, the best schools and universities in Bucharest are easily accessible by car or public transport from here.
In the design of the apartments, the first emphasis was on a functional division, an original design, comfort and the use of premium finishes.
All the details were carefully followed: the surface of the balconies, the facade, the garden, etc.
The apartments will be ready to satisfy even the most demanding tastes both in terms of materials and finishes, as well as the location in which they are located.
Finishing
Exterior finishes:
Thermal system with 100 mm basalt mineral wool with BAUMIT type finish or equivalent, including primer and plastic mesh;
Ceramic cladding for ventilated terracotta facades Rincon Argelite or ALUCOBOND cladding, including 100 mm basalt mineral wool for thermal insulation.
The interior walls are made of concrete or masonry walls, plastered and finished with plaster and painted with washable white paint;
Laminated interior doors with OAK or wenge imitation with wooden frame and stainless steel door knob;
The elevators are the Kone brand from the premium class, with 13 stops;
Interior entrance door to the apartment, with metal working frame and sheet metal, anti-corrosion painted, soundproofed, MDF on the fronts, in a single wing, complete, with gaskets on the frames, with hinges and lower tightening brush, including 3 points lock and viewfinder;
Exterior pvc carpentry with 5 rooms and safety glass; windows with movable and fixed glass panels and doors, with built-in single or double openings. All windows will have aluminum window sills on the outside.
Technical details
The resistance structure is made of reinforced concrete foundations, columns, diaphragms and floors, designed and executed in accordance with the specific requirements of the project and with the construction norms / regulations in force.
The buildings were designed to interrelate in general urbanism and architectural development.
