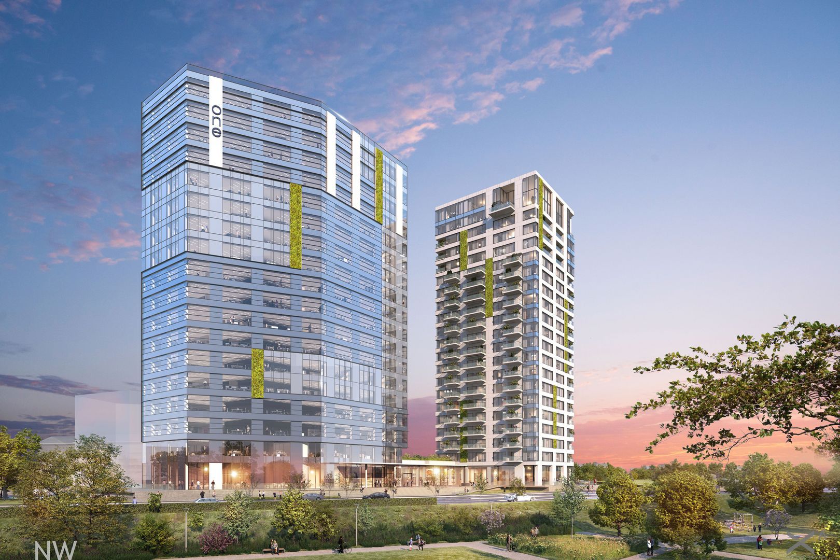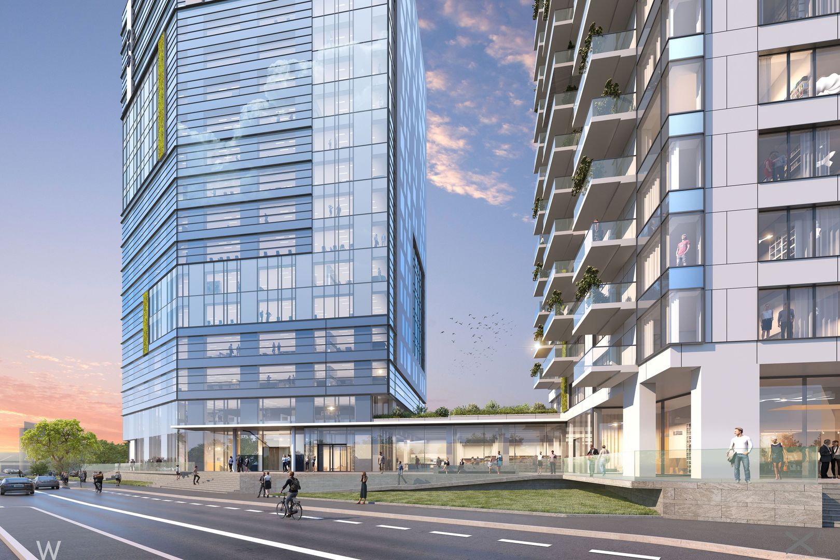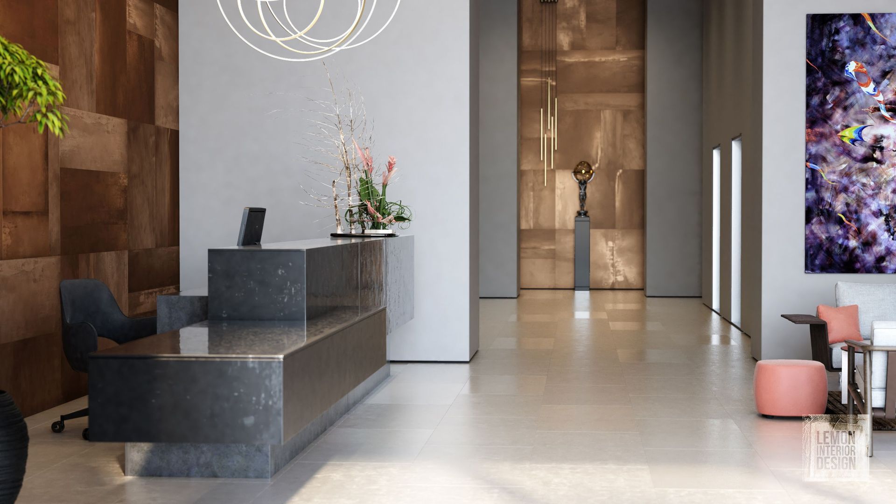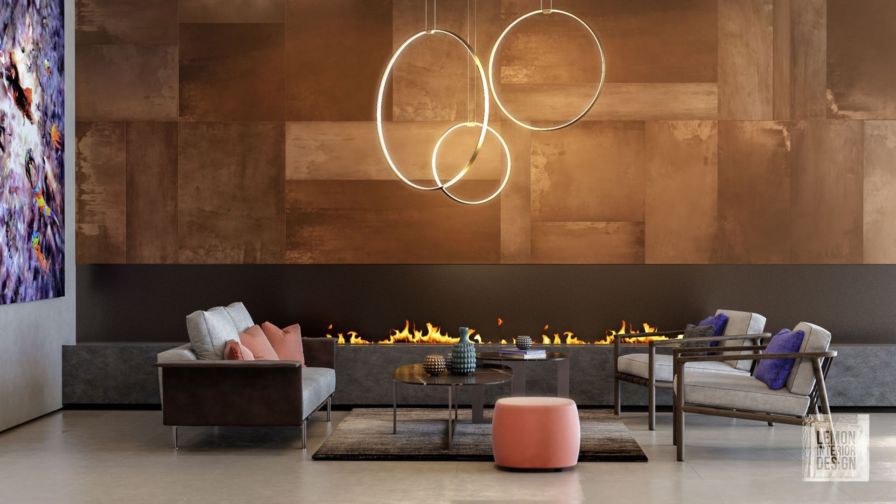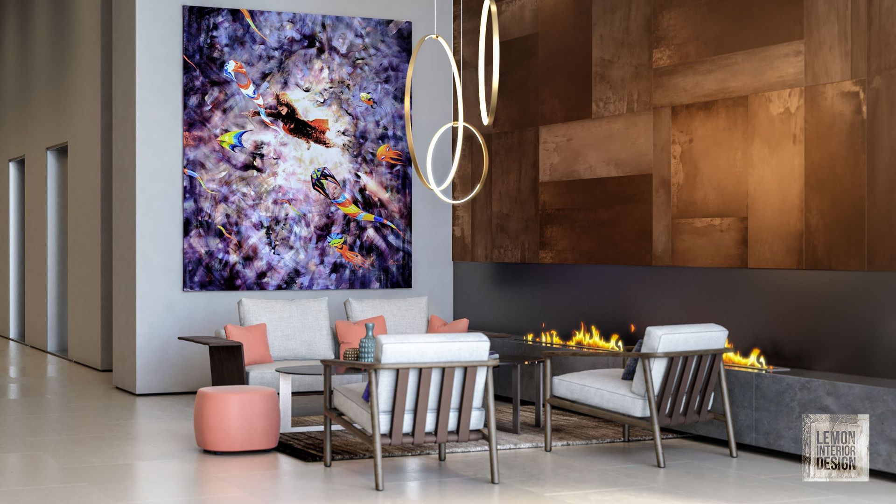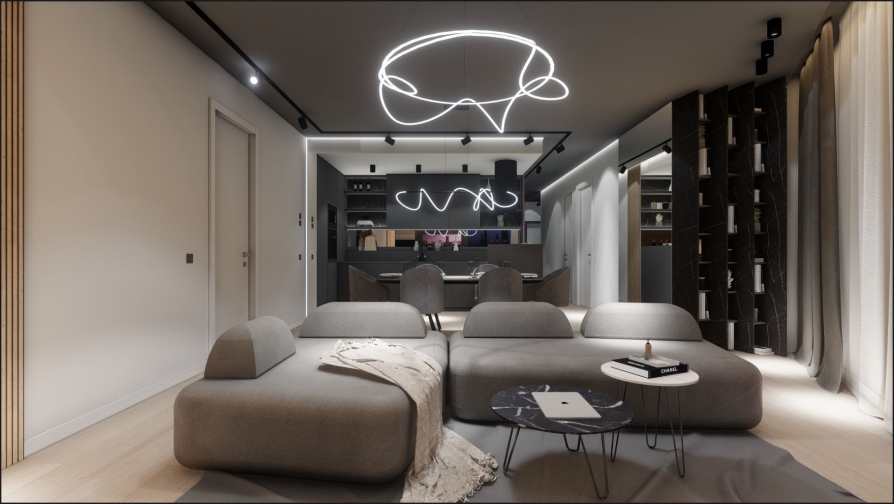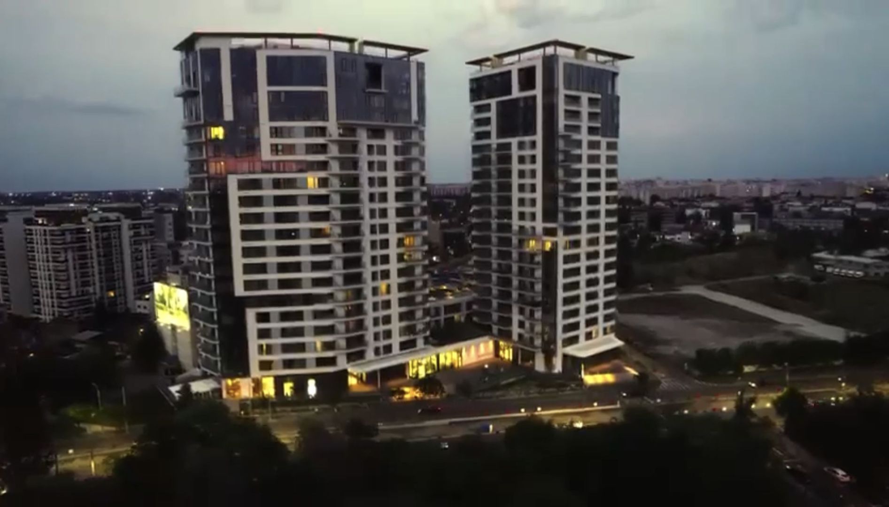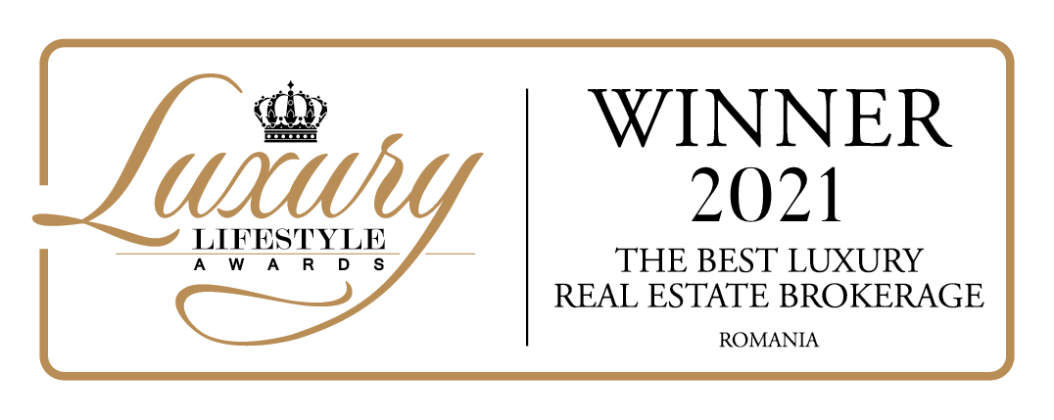Imobiliare Herastrau presents another "ONE" brand project, the mark of excellence: ONE VERDI PARK - consists of two 77 m high towers with panoramic views over Floreasca and Tei Lakes, as well as over the entire city, We will discover here spectacular views, spacious housing units, shops, integrated services and facilities for all fine tastes.
For this project, the developer started the construction works in 2020, with delivery expected in 2022.
It will be a complex with mixed functions - retail, offices, housing, designed by a top architecture company.
The project will consist of 331 apartments and will have 20 floors. Facades are designed with the help
architects who designed the facade at One Charles de Gaulle - Bueso-Inchausti & Rein Arquitectos in Madrid.
The project will have a total of 451 parking spaces distributed on three underground levels. The pedestrian access to the complex will be from Barbu Văcărescu Boulevard, with over 100 m opening to the boulevard and covering the entire length of Verdi Park on the other side of the street. The outer area of the boulevard will be designed as a pedestrian area, consisting of public traffic, green spaces and recreation areas, while the remaining areas, outside the traffic area, will be arranged as pedestrian traffic and green spaces. The project also includes at least 30% of the green space of the total land area.
Finishing
High quality materials and impeccable finishes, energy efficiency, minimal impact on the environment.
Strength structure: concrete
Exterior walls: brick
Partitioning between apartments: plasterboard
Exterior thermal insulation: basalt wool
Technical details
All residential and office projects of One United Properties are certified "Green Homes" by the Romania Green Building Council.
Sustainable materials, low carbon footprint, energy efficient systems and installations with low pollution, healthier indoor environment quality for occupants by finishing with near zero volatile organic compounds were used.
- "Green Homes" certification
- LEED & WELL certificate
- Secure access
- Video surveillance
