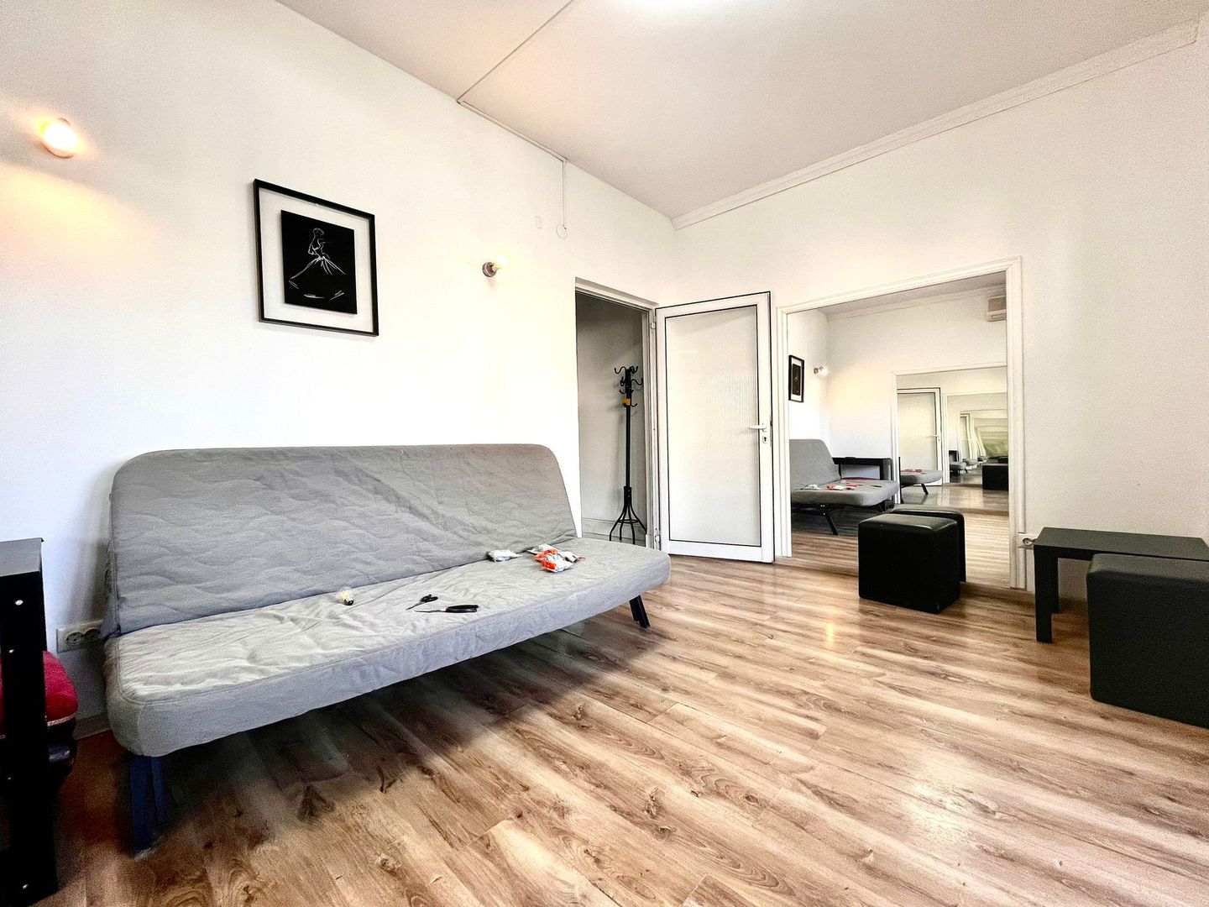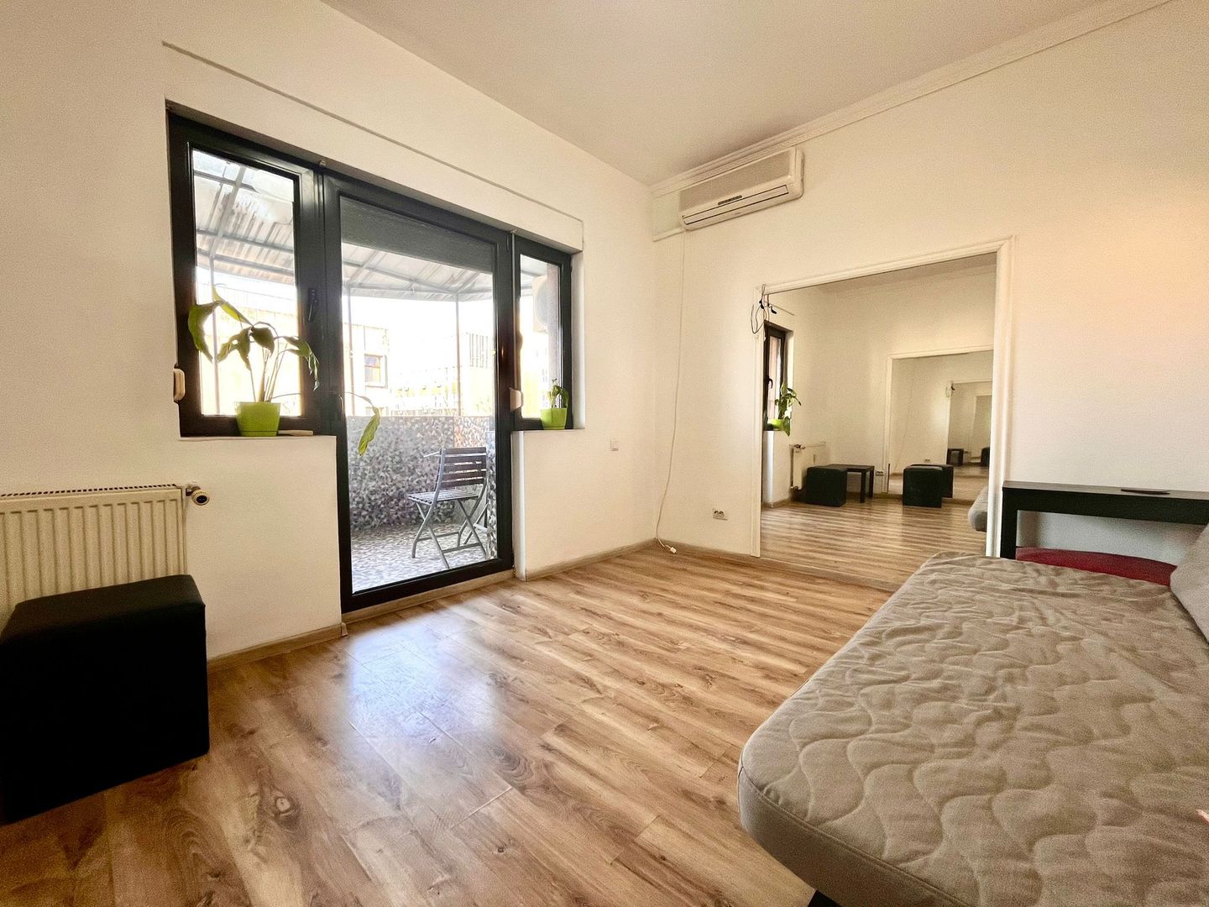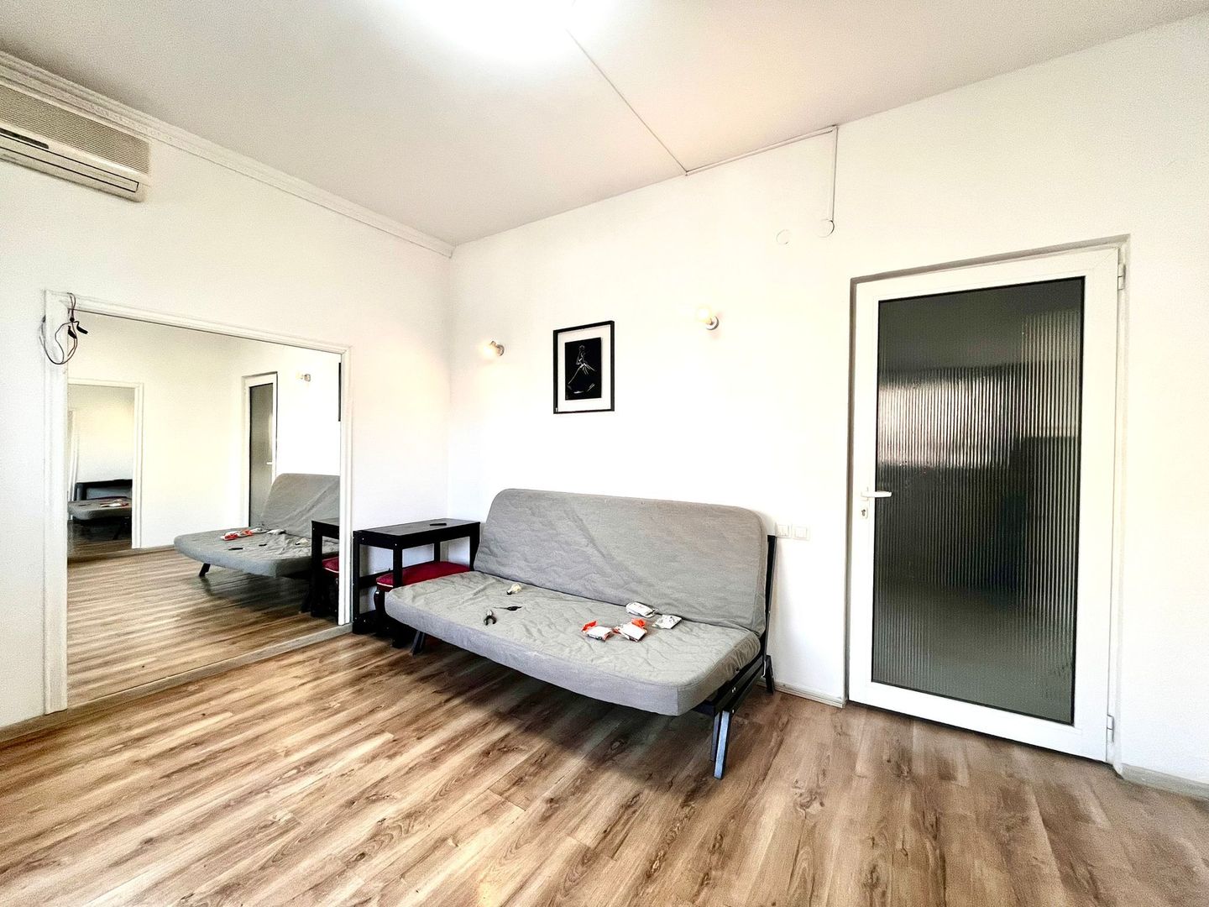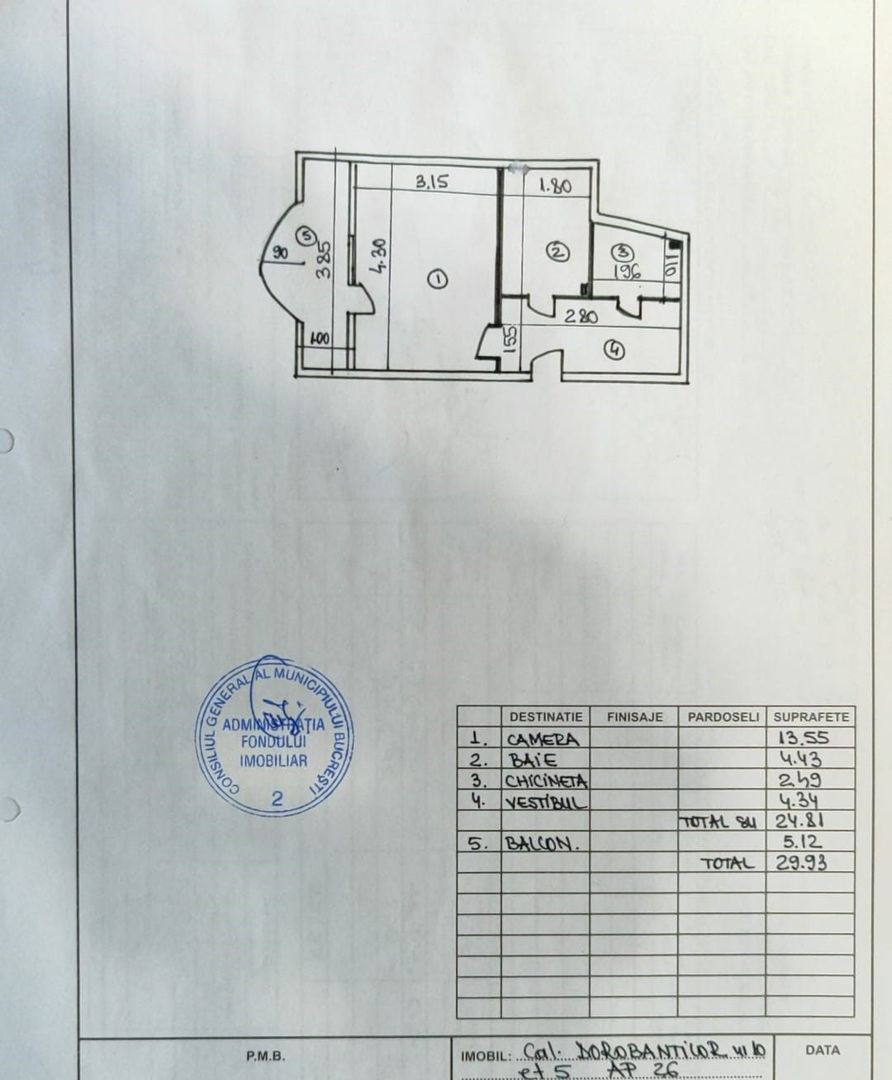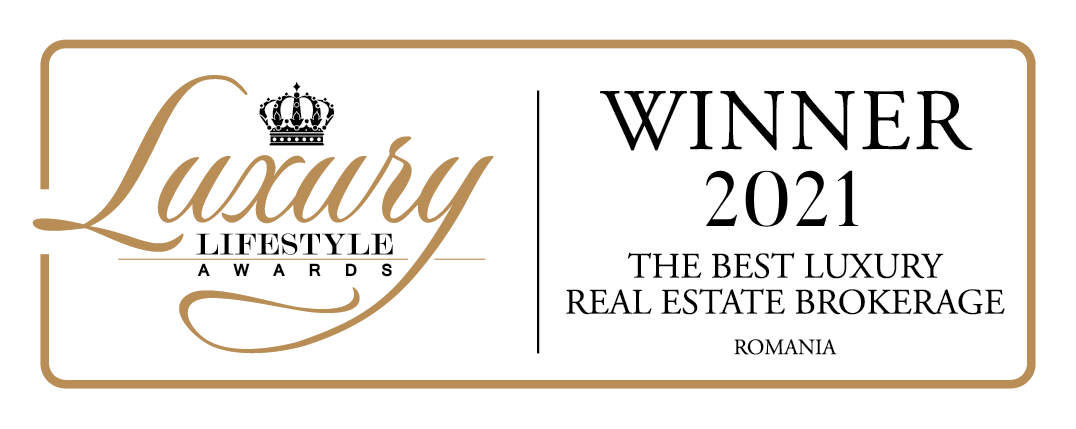The apartments in this new and modern residential complex, Floreasca Residence, can be found in the beautiful Barbu Vacarescu – Floreasca area. The ensemble rises to the new standards of modern architecture perfectly integrated in the environment.
The positioning is more than desirable, as the ensemble is located in the exclusive Northern Area of the Capital, only 10 minutes from Aurel Vlaicu metro station and only 3 minutes from Verdi Park. Its unique location is given by the proximity of the lake, with all the advantages deriving from here, to which is added the short distance to the new investments and office buildings in continuous expansion from the new business pole of the capital, the most exclusive fitness centers of Bucharest. , Dinu Pescariu Club, two army sports centers, a tennis club, modern restaurants, luxury clubs and shops, Promenada Mall. Also, the best schools and universities in Bucharest are easily accessible by car or public transport from here.
In the design of the apartments, the first emphasis was on a functional division, an original design, comfort and the use of premium finishes.
All the details were carefully followed: the surface of the balconies, the facade, the garden, etc.
The apartments will be ready to satisfy even the most demanding tastes both in terms of materials and finishes, as well as the location in which they are located.
Exterior finishes:
Thermal system with 100 mm basalt mineral wool with BAUMIT type finish or equivalent, including primer and plastic mesh;
Ceramic cladding for ventilated terracotta facades Rincon Argelite type or ALUCOBOND cladding, including 100 mm basalt mineral wool for thermal insulation.
The interior walls are made of concrete or masonry walls, plastered and finished with plaster and painted with washable white paint;
Laminated interior doors with OAK or wenge imitation with wooden frame and stainless steel door knob;
The elevators are the Kone brand from the premium class, with 13 stops;
Interior entrance door to the apartment, with metal working frame and sheet metal, anti-corrosion painted, soundproofed, MDF on the fronts, in a single wing, complete, with gaskets on the frames, with hinges and lower tightening brush, including 3 points lock and viewfinder;
Exterior pvc joinery with 5 rooms and safety glass; windows with movable and fixed glass panels and doors, with built-in single or double openings. All windows will have aluminum window sills on the outside.
Living room:
– Parquet;
– The walls and ceiling will be plastered and finished with plaster and painted with washable white paint;
– Telephone, internet and TV sockets.
Kitchen:
– Indoor porcelain stoneware floors, fixed with adhesive mortar, with waterproofing additive,
including putty, mounted on the leveling screed.
– The common passage will be covered with suitable aluminum joints;
– The functional wall will be covered with ceramic tiles, fixed with adhesive, along the kitchen wall, according to the architectural plan, h = 0.60 m;
– The walls and ceilings will be plastered and finished with plaster and painted with washable white paint;
– The sockets in the kitchen will be installed according to the project;
– Depending on the specifics of each type of apartment, in some kitchens the infrastructure for installing the washing machine will be executed, otherwise it will be executed in one of the bathrooms. In any case, there will be infrastructure for a washing machine for each apartment;
Bathroom:
– Good quality interior porcelain tiles, fixed with adhesive mortar, with hydro-insulation additive, including acrylic putty, mounted on the leveling screed;
– Walls covered with good quality tiles, adhesive fixing, h = height of the entrance door;
– Ceramic tiles;
– The walls and ceilings will be plastered and finished with plaster;
– The ceiling must be painted with white washable paint;
– Stainless steel bathroom accessories;
– Sanitary porcelain washbasin;
– Rectangular bathtub type with drain hole, siphon, mixing faucet with flexible shower hose and support or fixed shower. Bathtubs will have a mask made of masonry and tiled or covered with a mask of the same material as the bathtub;
– Square or corner shower trays;
– Bathroom with fully equipped installation;
– Mechanical ventilation triggered on a separate switch;
– The lighting system in the bathroom will be installed above the mirror;
– The electrical bathroom circuit will be protected with electrical safety with differential protection;
– Depending on the specifics of each type of apartment, in some bathrooms the infrastructure for installing the washing machine will be executed;
– Bathroom floor drain.
Terrace:
– Colored ceramic tiles, fixed with adhesive and waterproofing additive, including 3 mm acrylic putty type DUROSTICK or equivalent;
– BAUMIT or equivalent exterior wall plaster;
– All outdoor terraces will have rainwater receivers with collar waterproofing;
– An electrical outlet (in large terraces);
– A water tap (in large terraces);
– In the large terraces, a TV socket will also be installed;
– Exterior railings (glass).
Bedroom:
– Parquet;
– The walls and ceiling will be plastered and finished with plaster and painted with washable white paint;
– Telephone, internet and TV sockets, according to the project.
Finishes will be chosen by the customer at the time of concluding the sales contract. Finishes are provided by Delta Studios.
Energy Certificate – Class A.
* The displayed photos have a presentation character!
