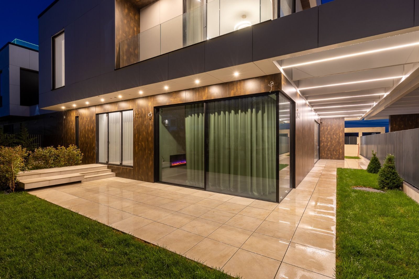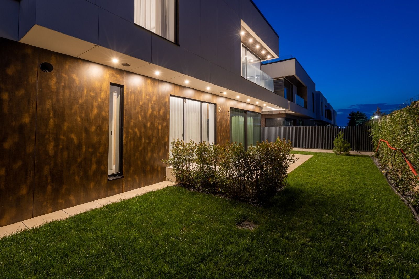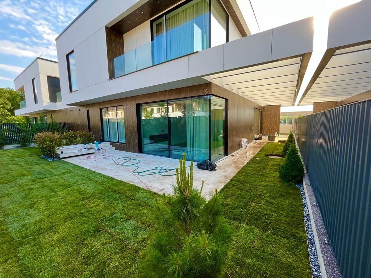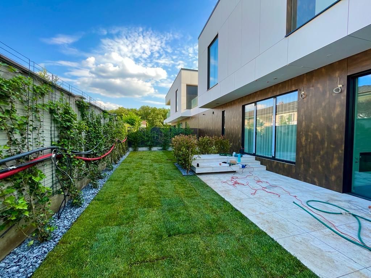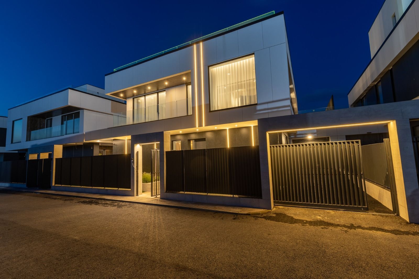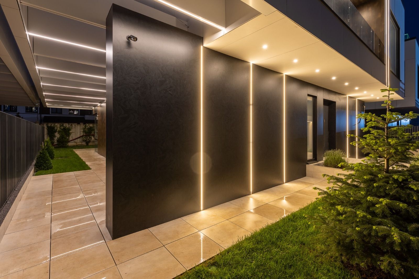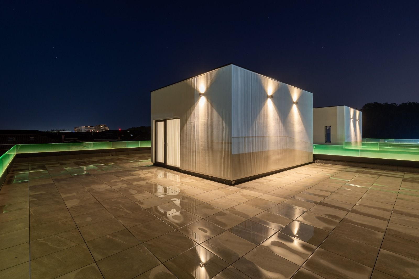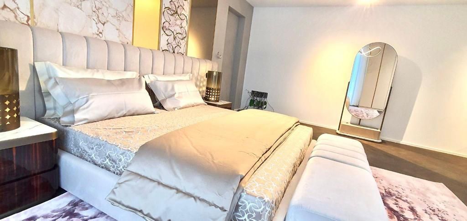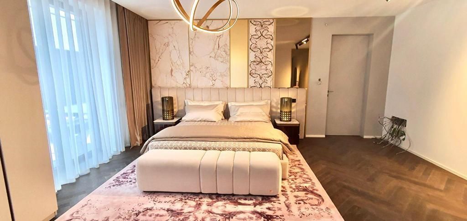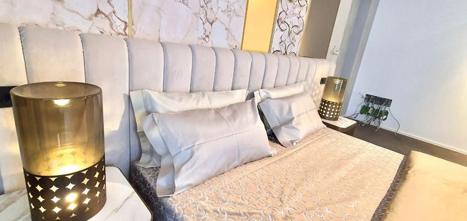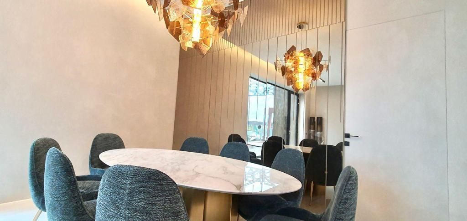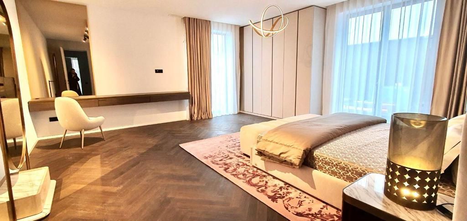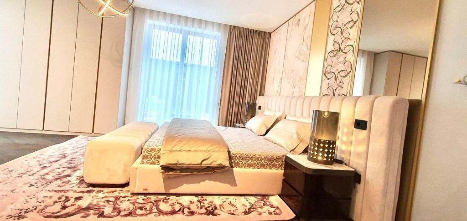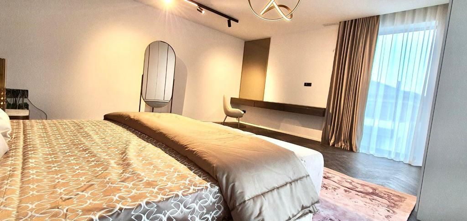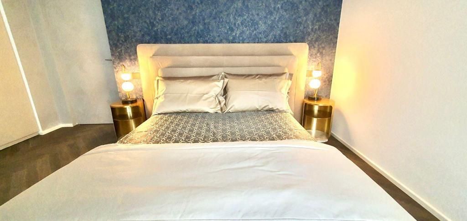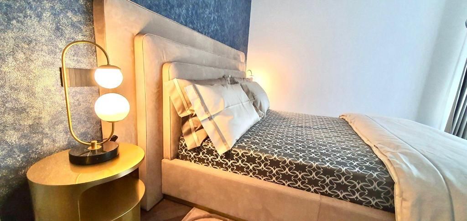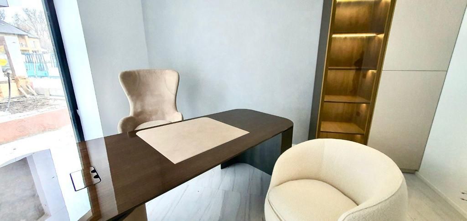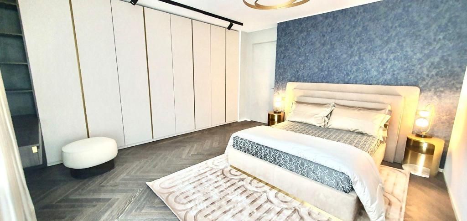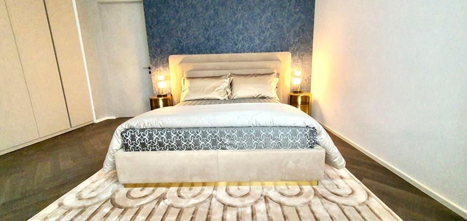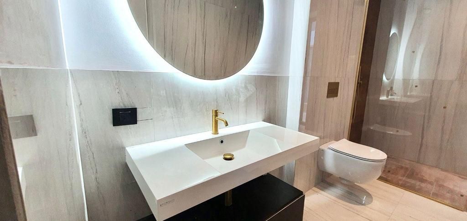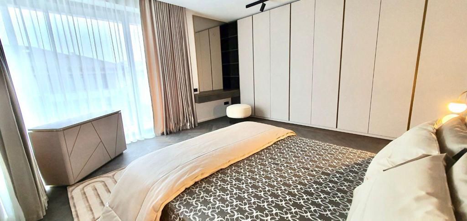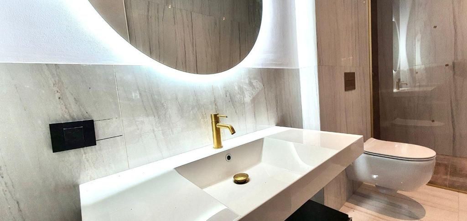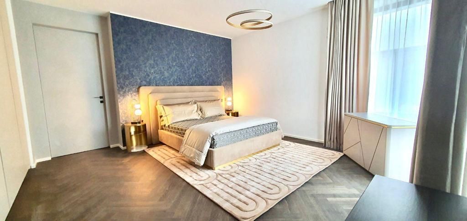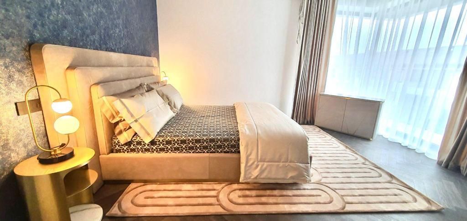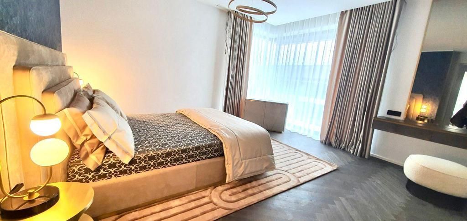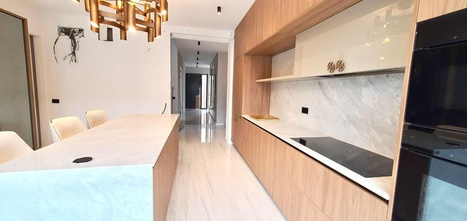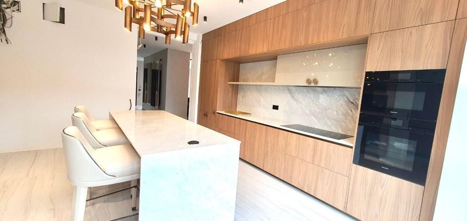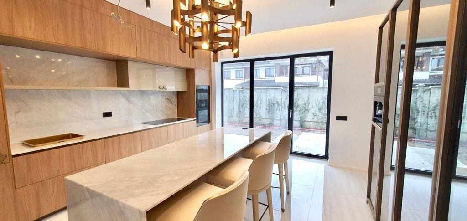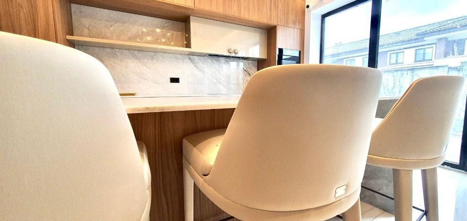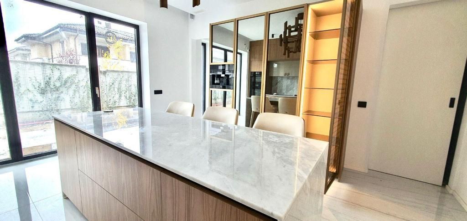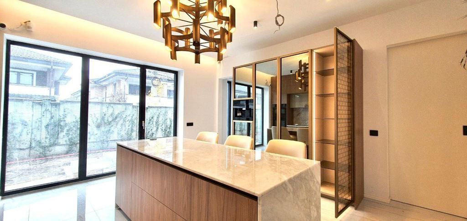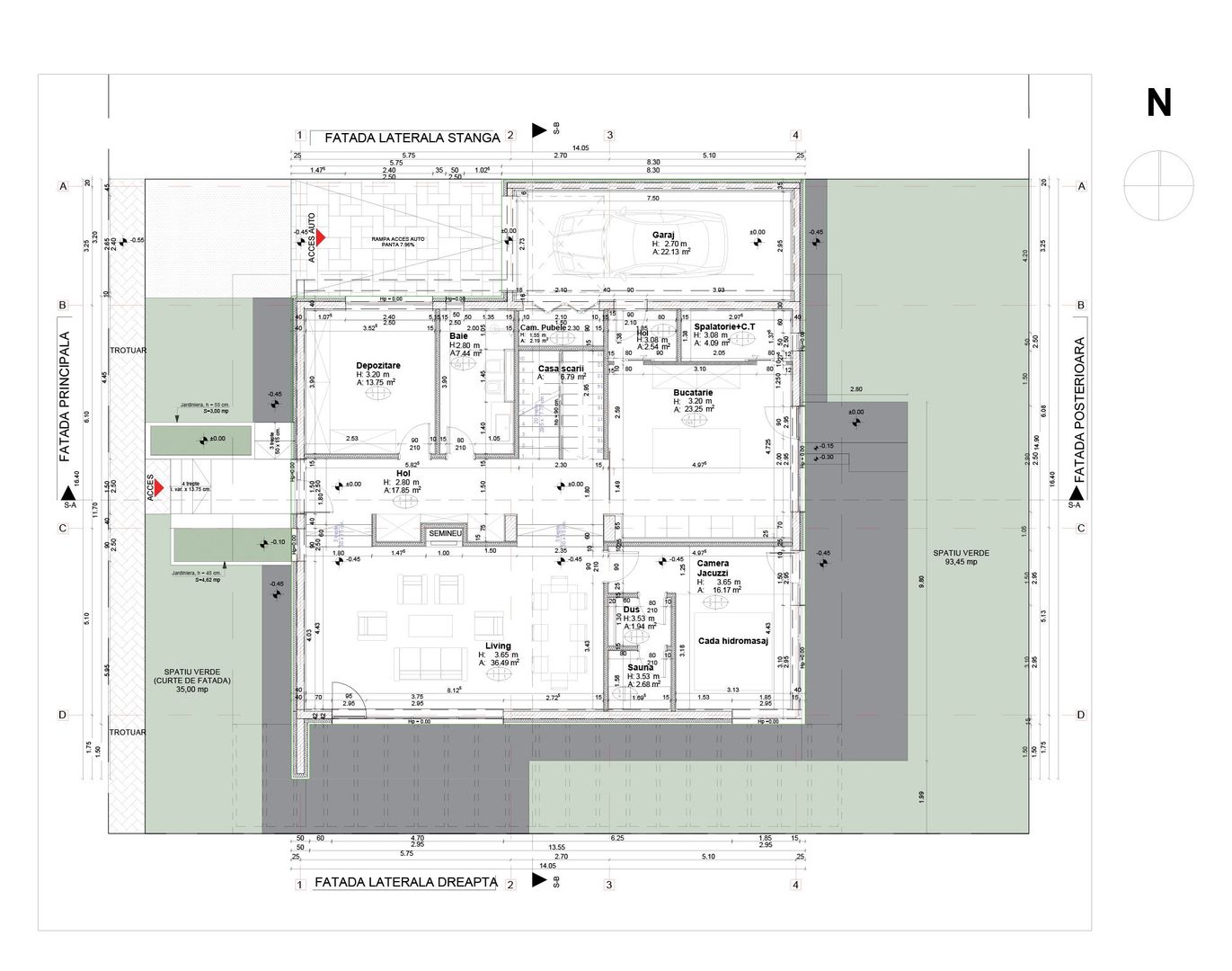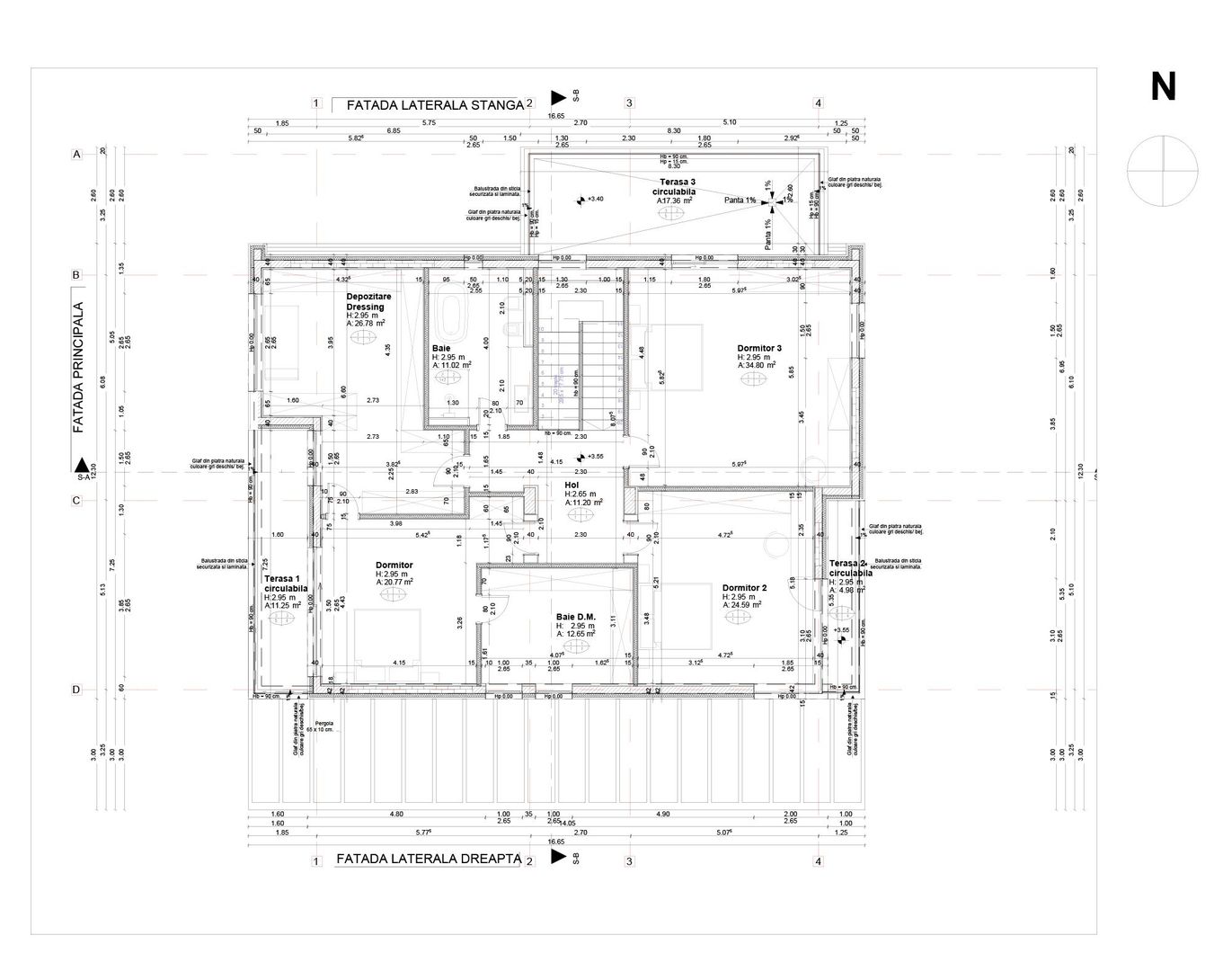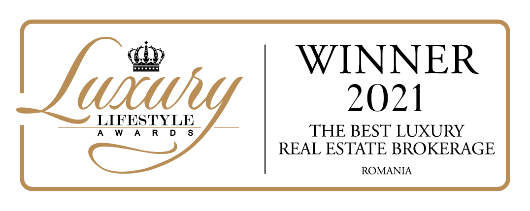An exclusive concept born from the developer’s desire to build the house of his dreams.
Once you step on its threshold, you enter a universe that you want to explore incessantly, which appears to you every day with new faces that transmit not only elegance and refinement, but also the warmth specific to a home where you will live.
A true appearance in the middle of nature, which meets the most demanding requirements and invites you to discover all its secrets that turn it into a house with a special personality, in a select community.
Are you looking to find that good vibe that is instilled in you by the place where you live? Are you used to always raising the bar in life and like to live in luxury?
Because the developer has extensive experience in collaborating with construction companies, he has chosen the most valuable specialists in project development – with specific know-how for each aspect and stage of construction.
General specifications:
Structure – Reinforced concrete walls with thick slab
Polystyrene thermal insulation 15cm in the foundation
Internal partitions drywall with soundproofing system
Aluminum joinery and trypan windows with anti-burglary foil
Ventilated façade with HPL TRESPA panels and fiber cement
Basalt mineral wool, hydrophobic with cloth
Underfloor heating
Fencing fully clad with fiber cement panels
Heat pump with indoor units hidden in the ceiling, underfloor heating, domestic hot water production, individual temperature adjustment per room
Terraces with glass railings
Logs covered with de-icing system
Terraced roof
Exterior specifications and finishes:
Structure – Reinforced concrete walls with thick slab
Polystyrene thermal insulation 15cm in the foundation
Internal partitions drywall with soundproofing system
Ventilated façade with HPL TRESPA panels and fiber cement
Basalt mineral wool, hydrophobic with cloth
Fencing fully clad with fiber cement panels
Triple layered parquet
Ceramics
Ceramic slabs bathrooms
Sanitary bathrooms
Filo Muro doors
Garden and jacuzzi:
Deck and lawn
Landscape project with integrated lighting system (fencing + garden)
Vegetation
Irrigation system
Ice melting system – garage entrance ramp, entrance steps and terraced area
Jacuzzi – dimensions 213x213x91 cm
Dehumidification
Fireplaces
Dry sauna for 2 people
Rain shower
Locking system with sliding glass panels pivoting at the ends.
Smart Home:
Irrigation system
Garden lighting
Interior lighting
Audio system
Jaccuzi – filling, emptying, water temperature
Curtains/curtains
Main door access
House reinforcement
Climate control
Garage access
Fireplace control
Entertainment system control
Voice control
Face recognition / Code
