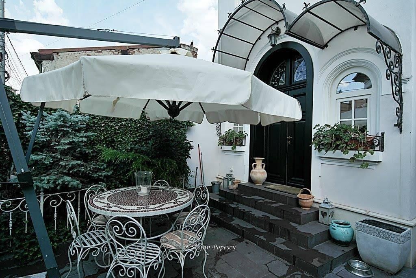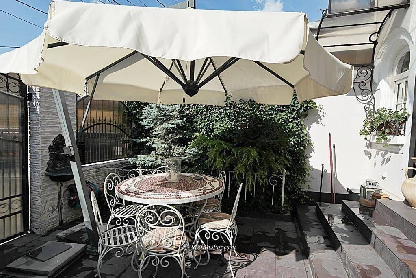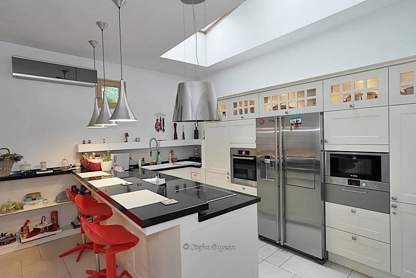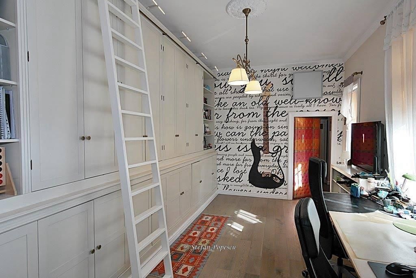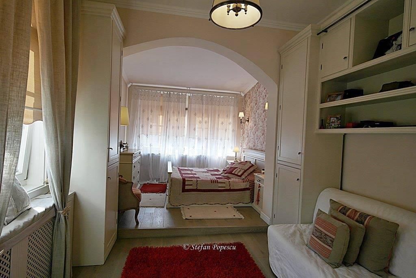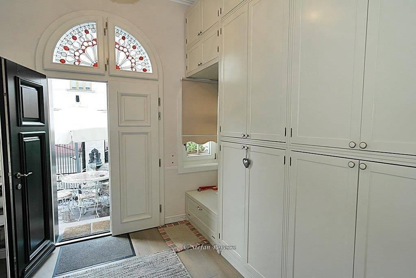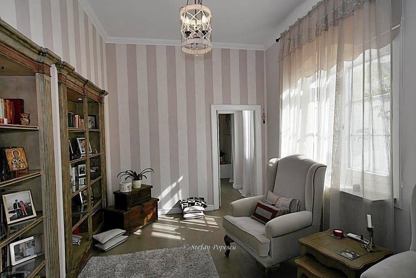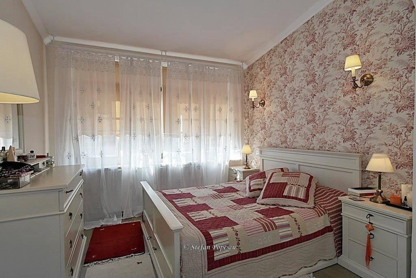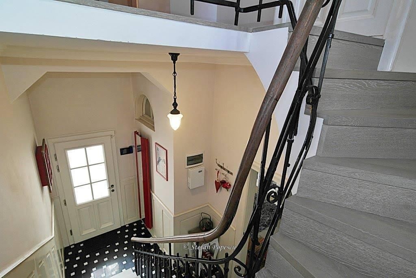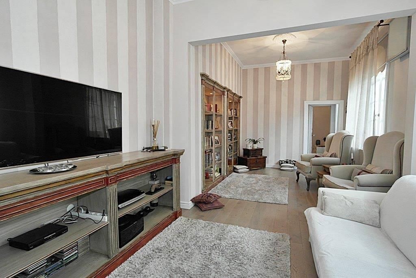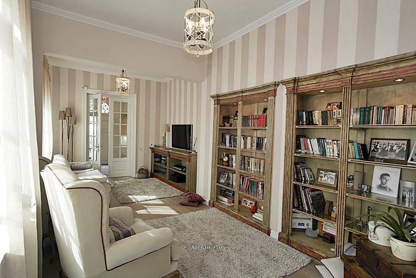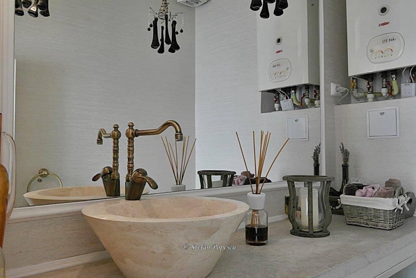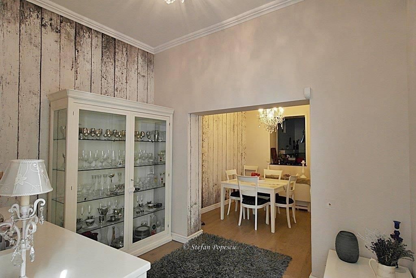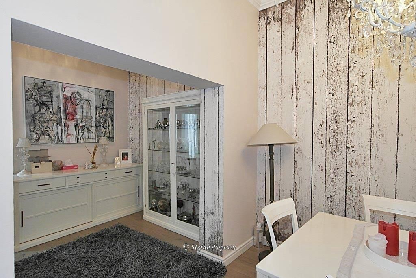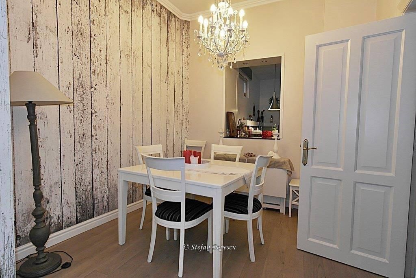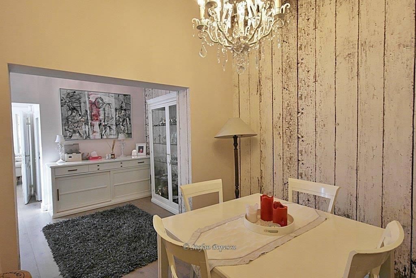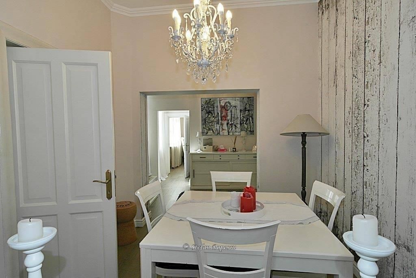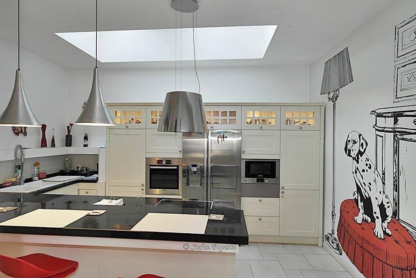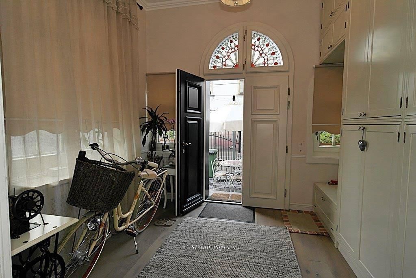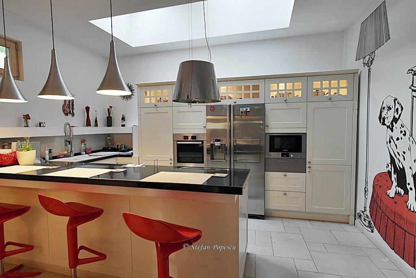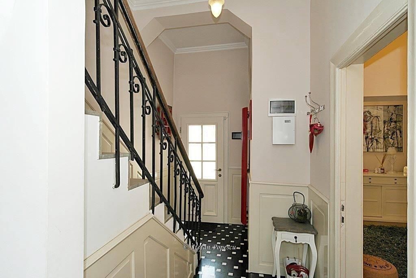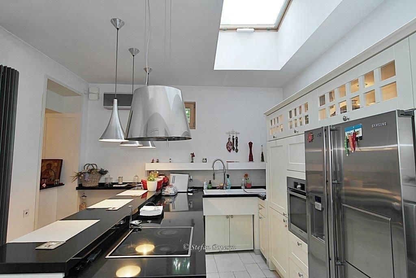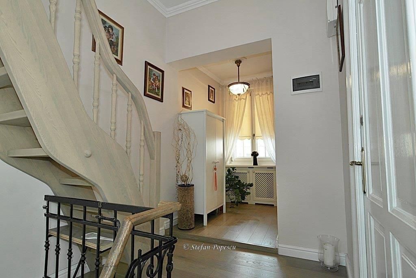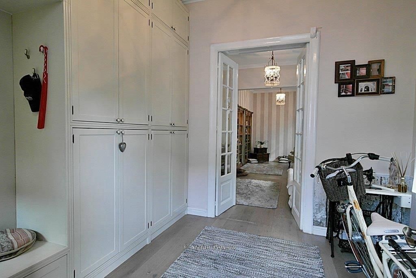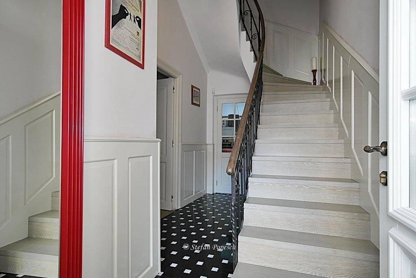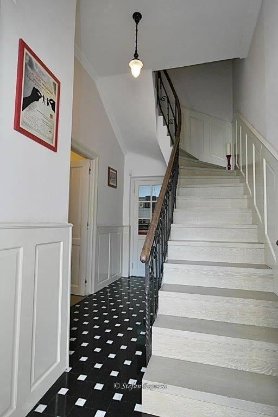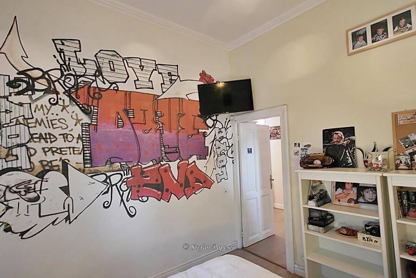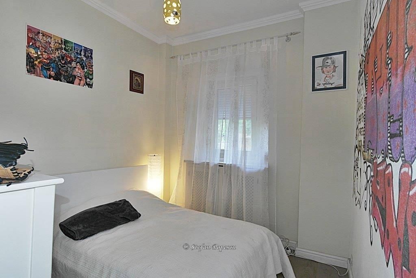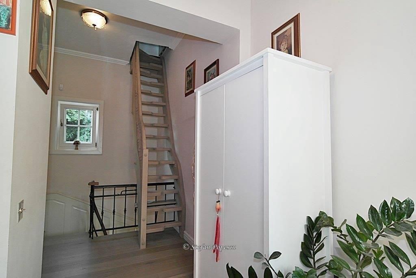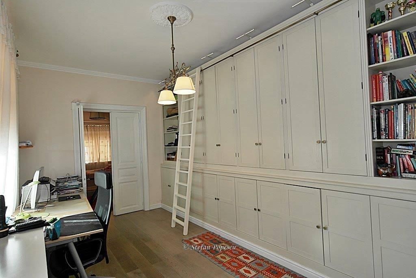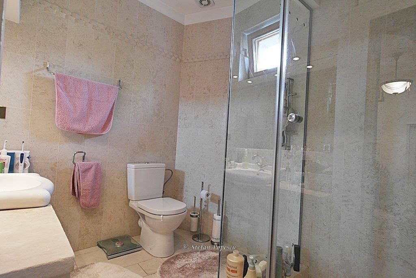🔸The villa was built by the Foisorul de Foc company in 1933 as a work residence for the director of the Official Monitor at that time.
🔸It is 2km from the national theater, between Ferdinand and Pache Protopopescu boulevards, it has its own yard of 55 square meters, paved with slate and a parking space in front of the gate, on a quiet street and guarded non-stop by the guards of the MAI hospital, the Gerota hospital, located on the same street.
🔸The house is completely renovated, consolidated and restored, with 3KW Photovoltaic panels, well thermally insulated, two entrances, class B energy certificate issued last year.
🔸It has double-glazed windows made of solid wood that imitate the model of the original carpentry, the interior doors are restored, the original stucco on the ceiling is preserved in perfect condition.
🔸 Inside there are 3 LG cool art air conditioners that are not used much, not being needed, in the summer the coolness is kept by the thick red brick walls (35cm).
🔸The floor is made of bleached natural oak (Natural wood floor), decorative radiators (Jaga, Belgium), natural stone from Vratza BG in the kitchen and bathrooms, solid wood furniture, own design lighting fixtures with Swarovski crystals, Forbes&Lomax switches and sockets UK.
🔸The total area is 175 sqm, as follows: basement laundry 13.66 sqm, ground floor 83.15 sqm with vestibule, living room, dining room, bathroom, kitchen.
🔸Upstairs we have two bedrooms, a bathroom and a huge office that can be transformed into a bedroom with its own bathroom.
🔸The house has an unfurnished attic of 70 sqm plus a storage room of 6.37 sqm furnished, with electricity drawn.
🔸Potential to arrange the attic in a separate apartment if desired.
🔸It can be a residence or company headquarters, the two separate entrances being able to perfectly delimit the space on the ground floor from the one on the first floor.
