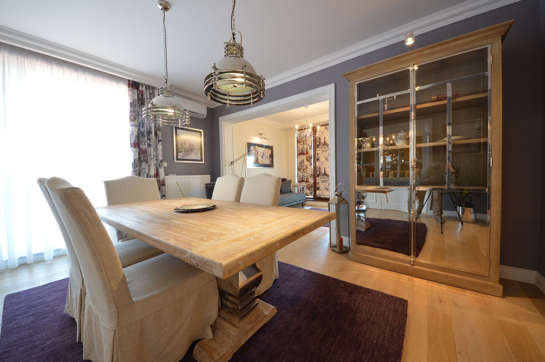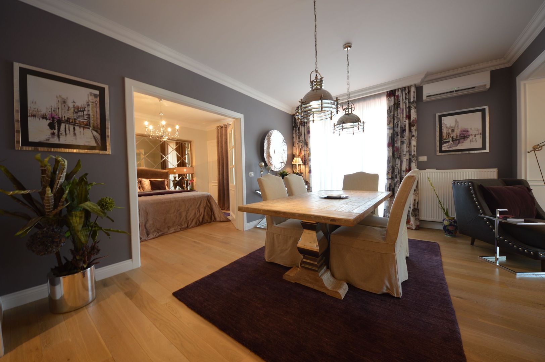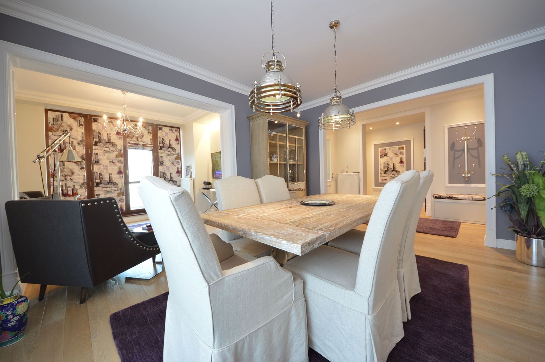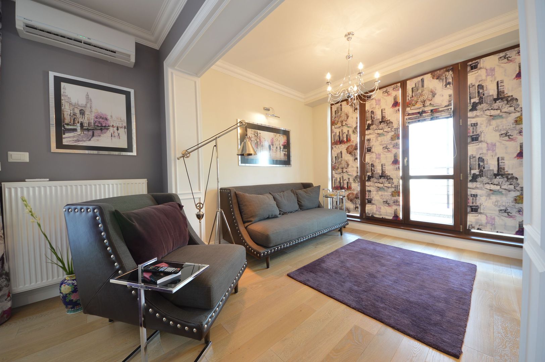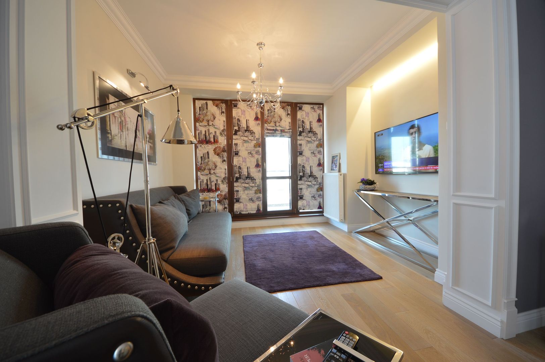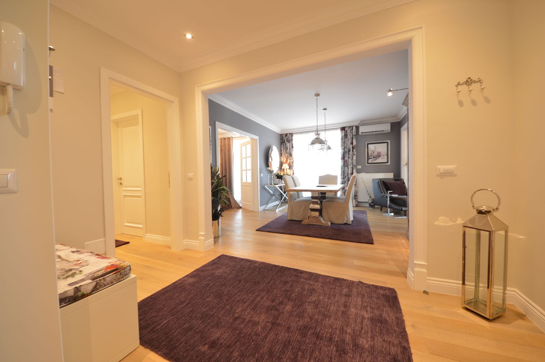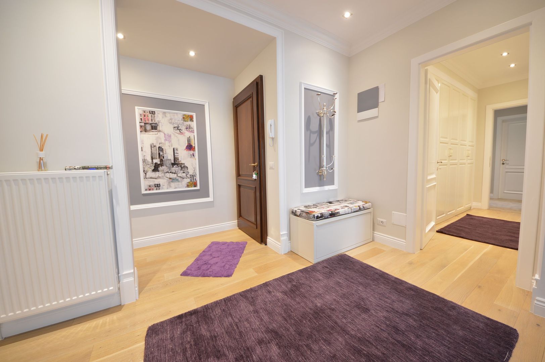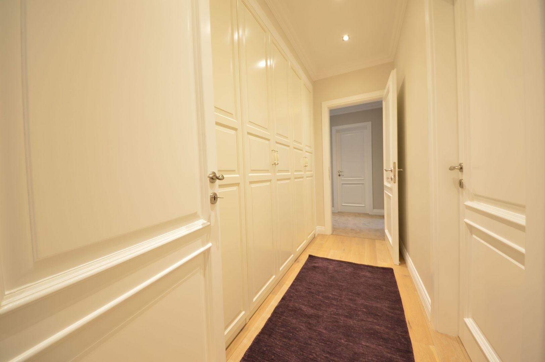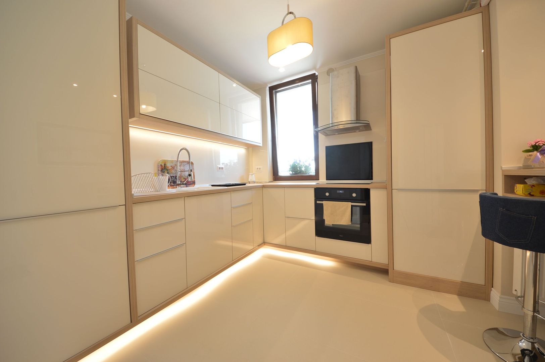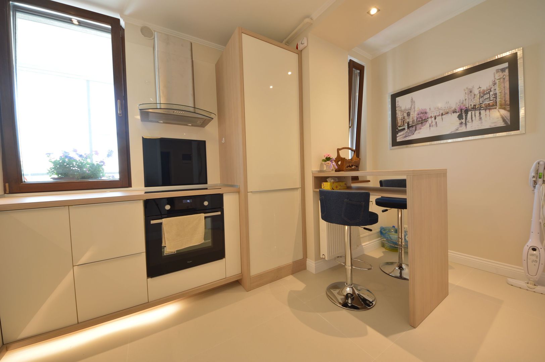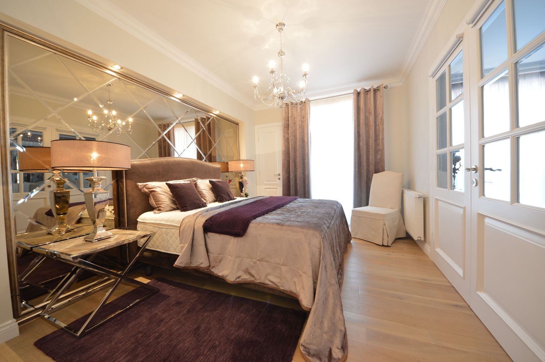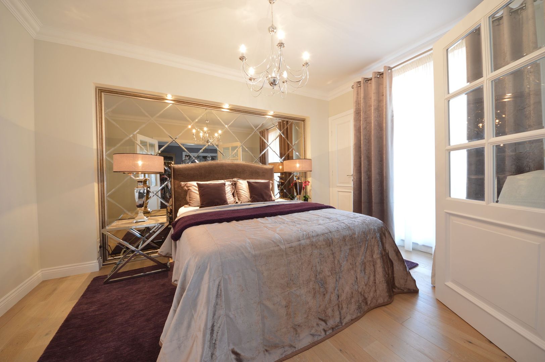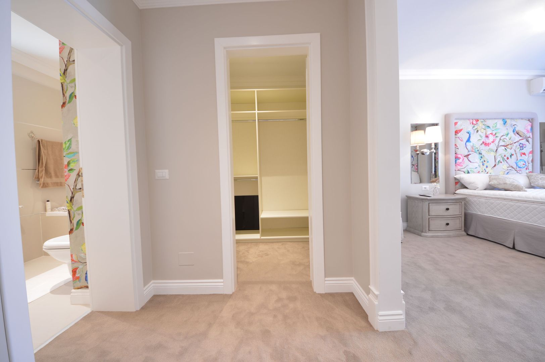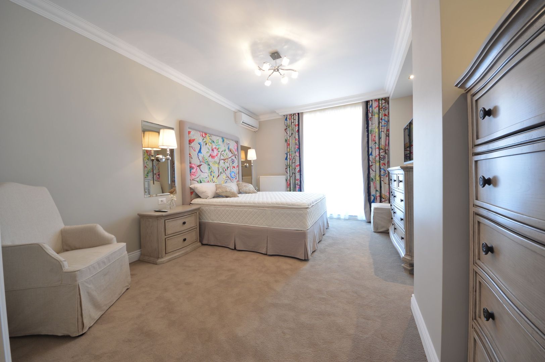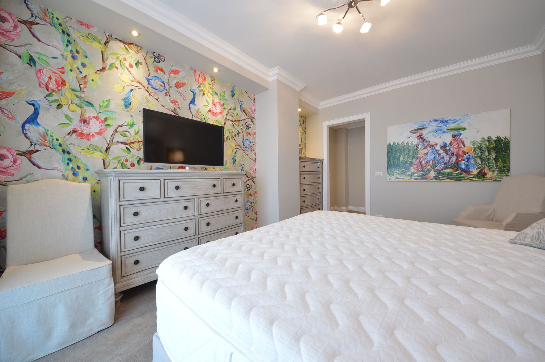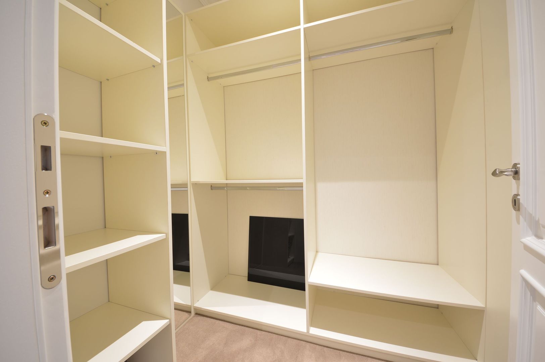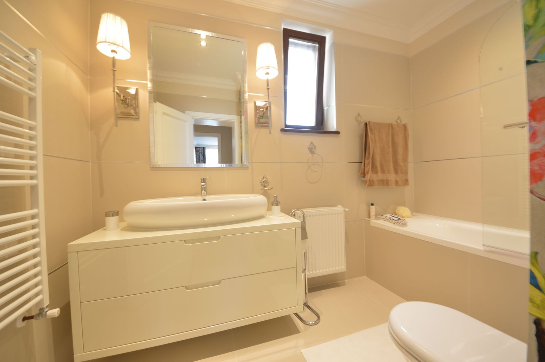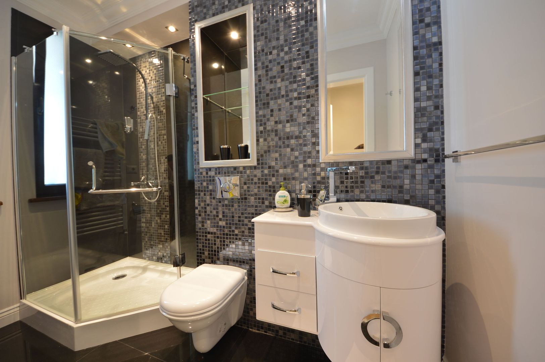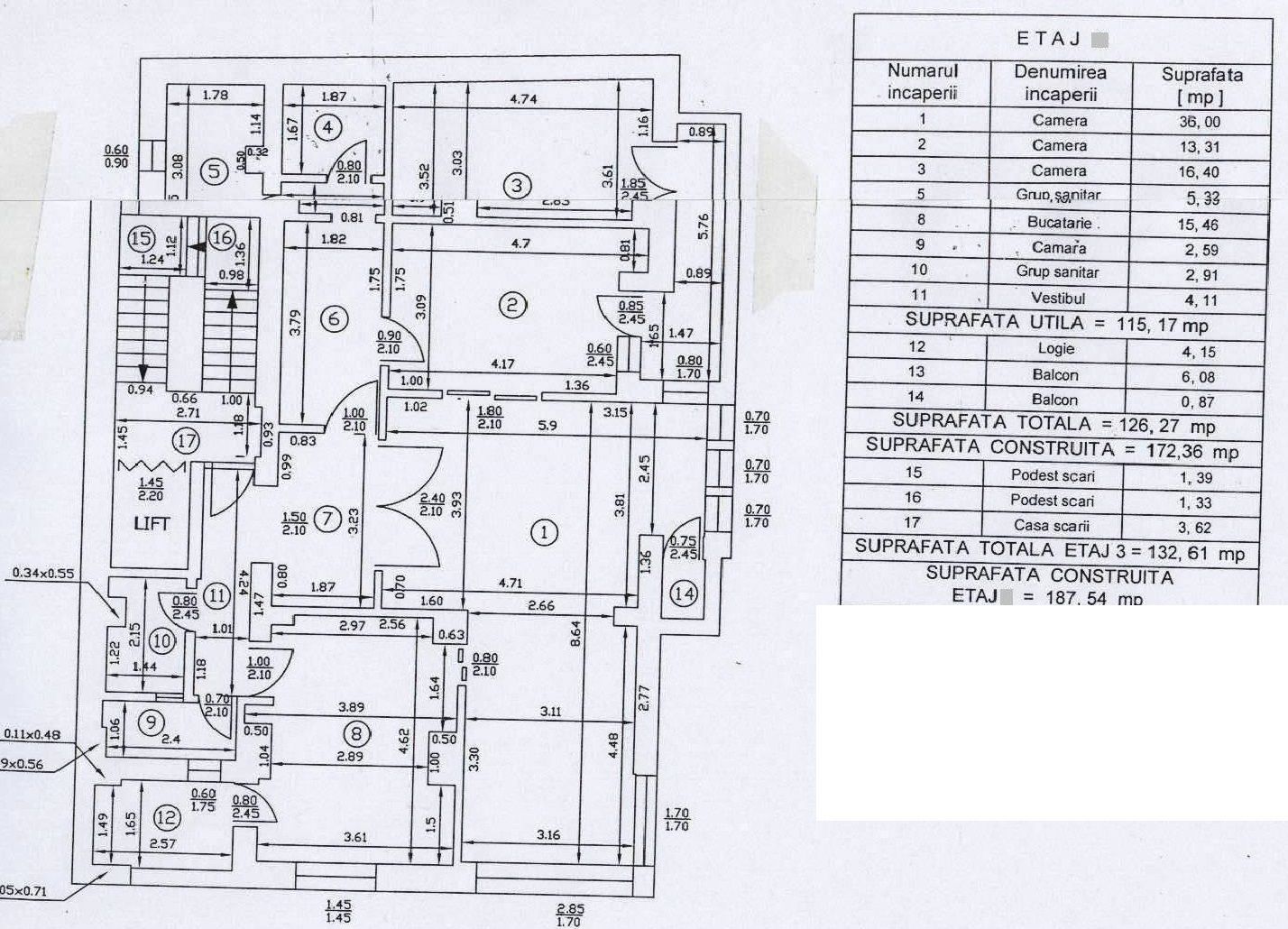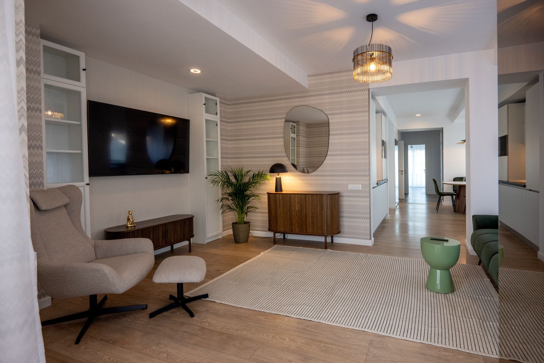We have the special pleasure to present you a luxury and refined apartment, located in an exceptional location of the capital, in the Dorobanti area, on a quiet and little trafficked street. This property, with a modern design, has been built with attention to detail and harmoniously combines elements of the architecture of the interwar period, a theme also taken up in the interior design which elegantly combines the modern and the classic.
This home offers you proximity to Piața Floreasca and Piața Dorobanti, with luxury cafes, restaurants, parks, shops with Italian-style culinary delicacies, exceptional confectioneries and means of transport. With only one unit per floor, the apartment impresses with its generosity, having a built area of 175 sqm and a useful area of 130 sqm.
It benefits from a spacious living room, dining area, closed kitchen, two bathrooms, dressing rooms, two generous balconies and an exclusive terrace of 80 sqm.
A parking space is provided for your car in the underground garage. The finishes and furnishings in this apartment are carefully chosen from the luxury range, selected by an architect specializing in interior design. The building has a spacious Schindler elevator, which ensures easy and convenient access to the underground garage.
The upper details continue with the triple-laminated oak window joinery, fitted with double glazing. The access door to the apartment is anti-burglary, made of solid oak wood. The access staircase is clad with natural stone, and the exterior walls and interior partitions are made with Porotherm brick, ensuring insulation and solidity. The thickness of the outer walls, including the outer insulation, is 60 cm.
The heating system is provided by the apartment’s own Viessmann central heating system, and the energy certificate is Class A. In addition, the apartment benefits from a parking space in the underground garage, ensuring convenience and safety.
