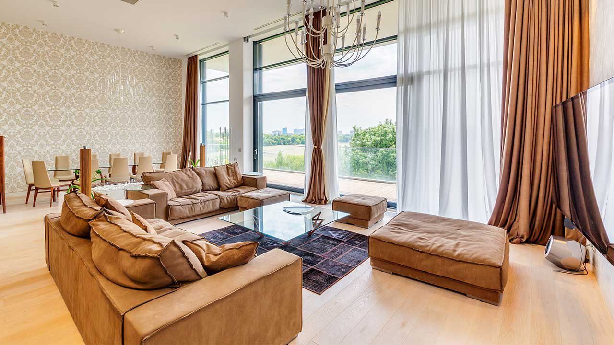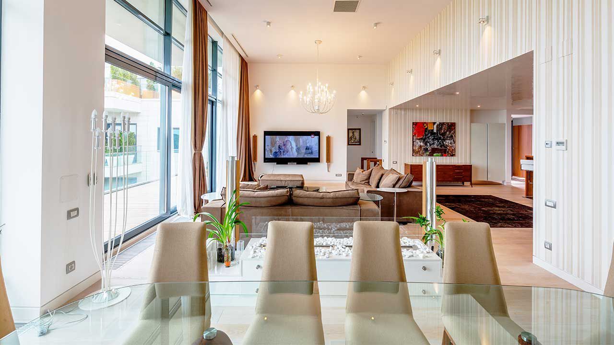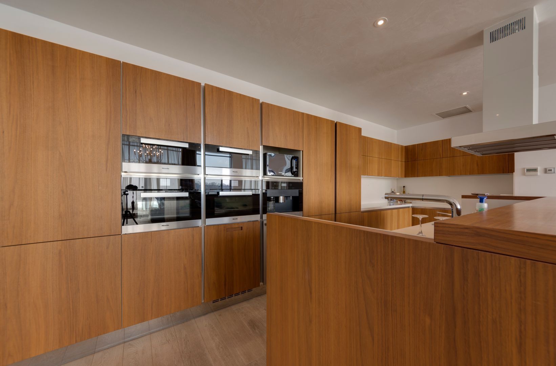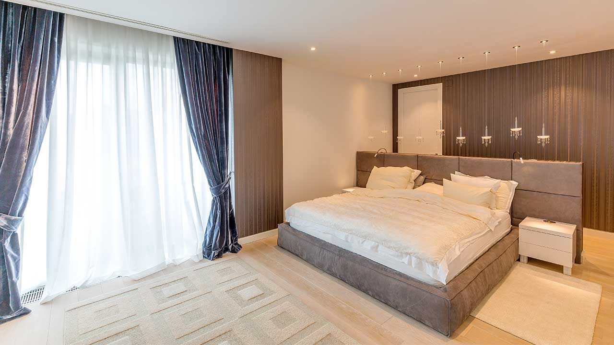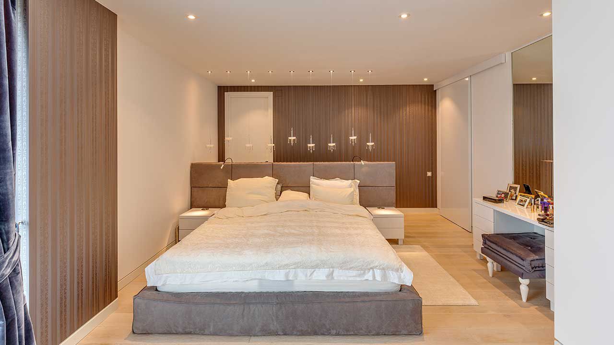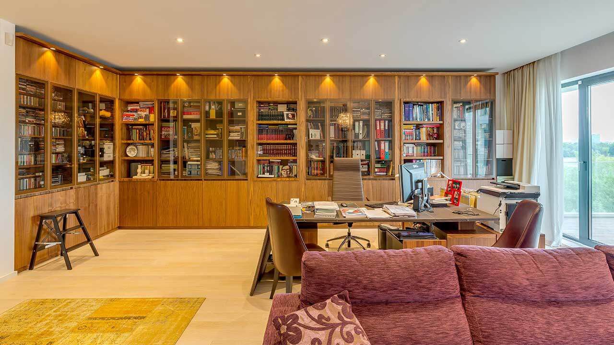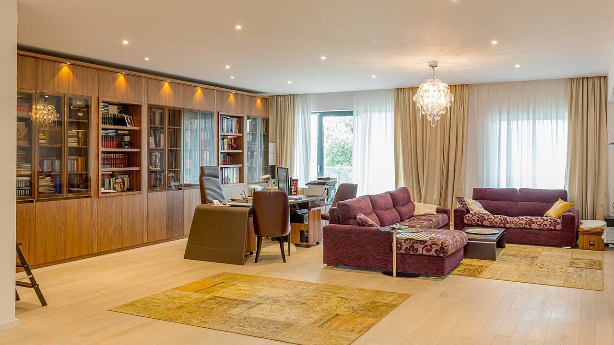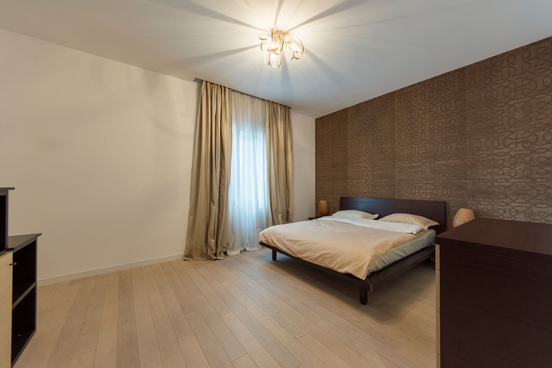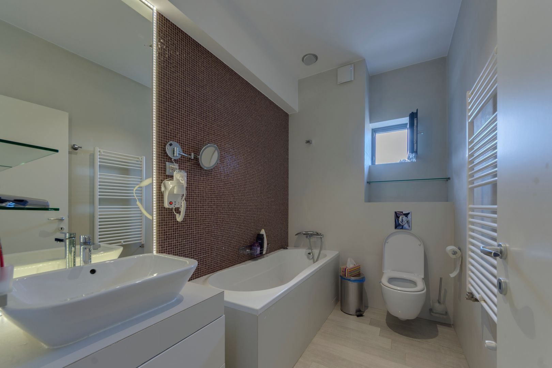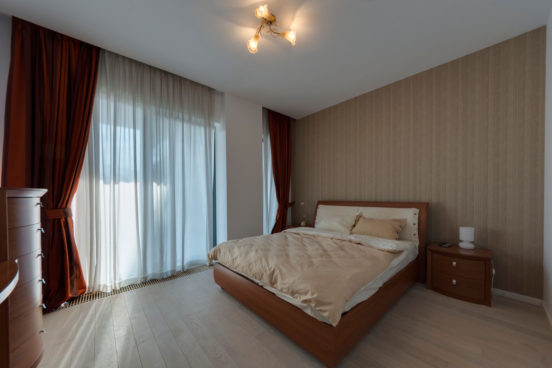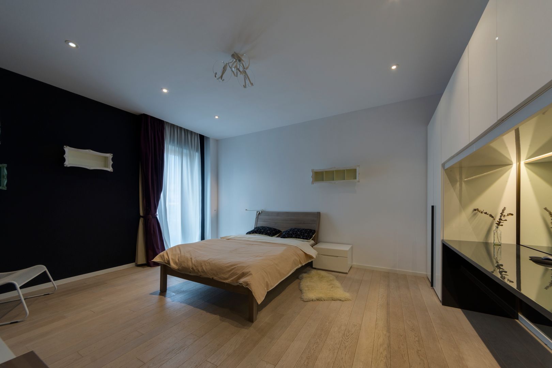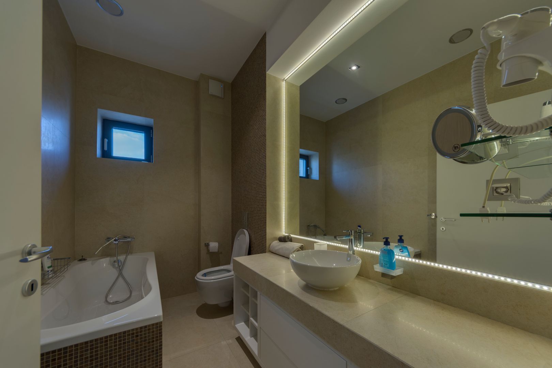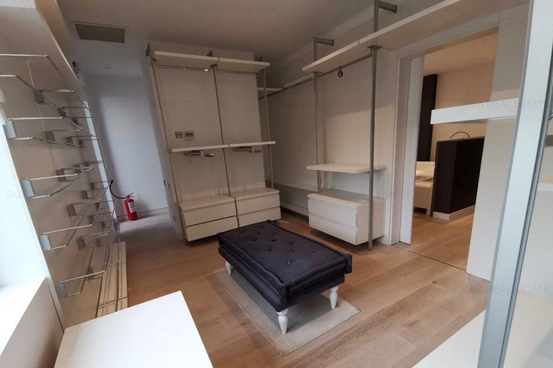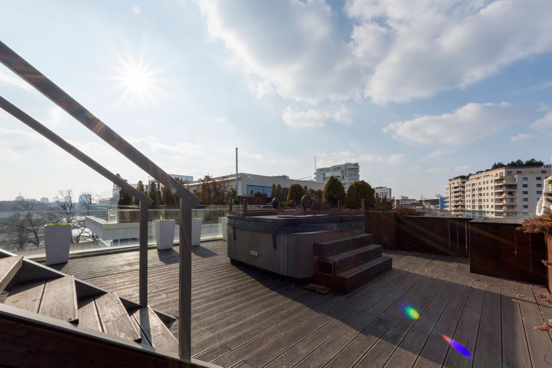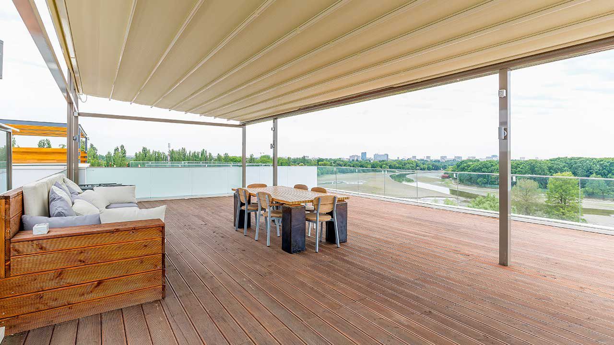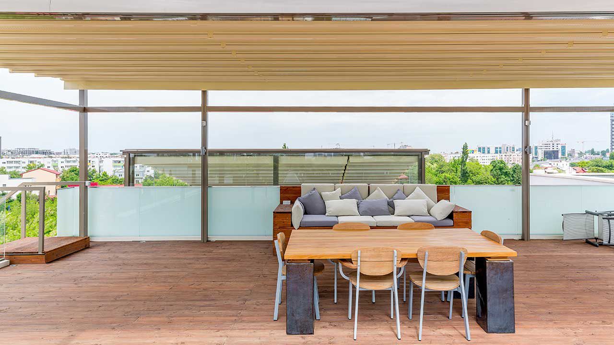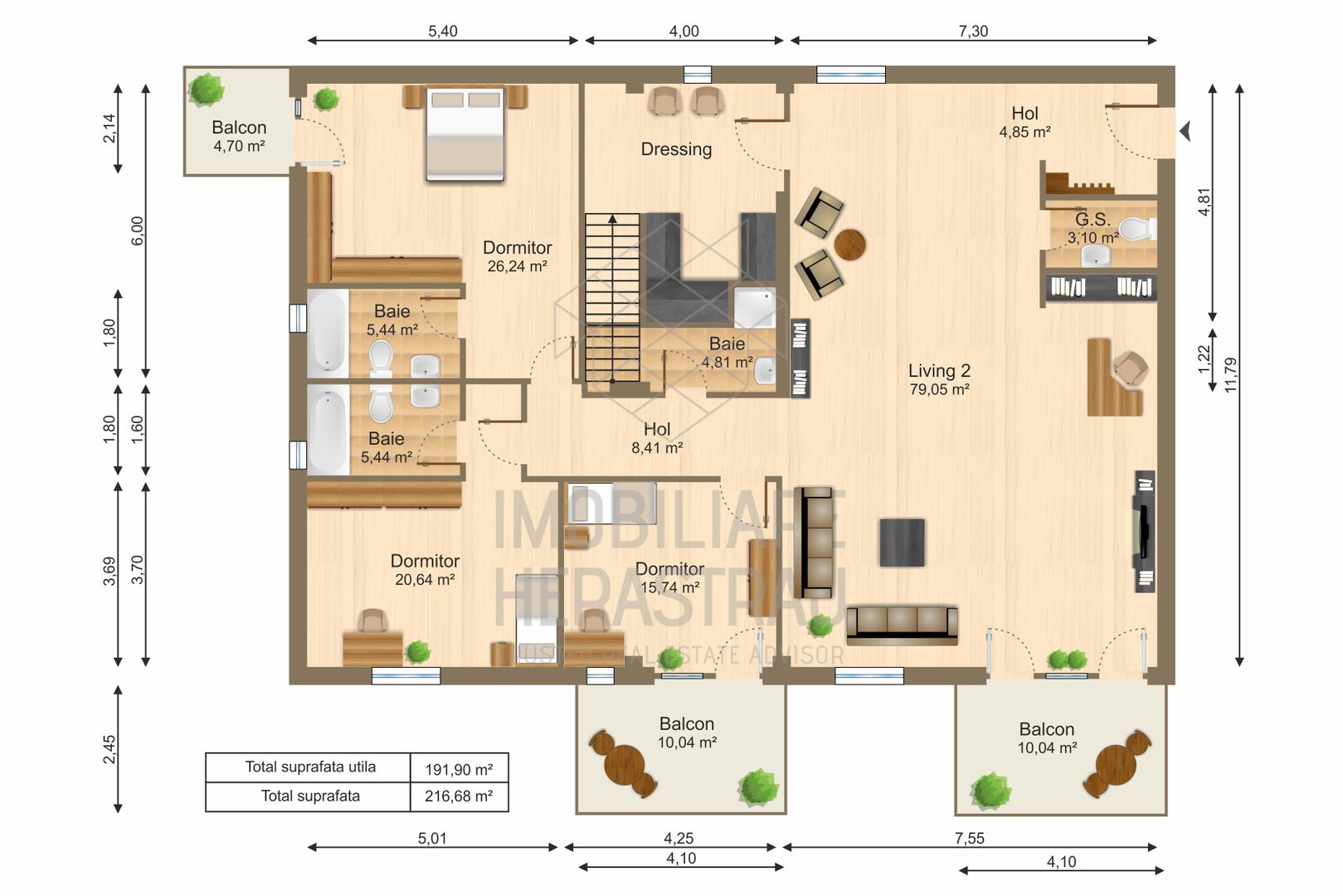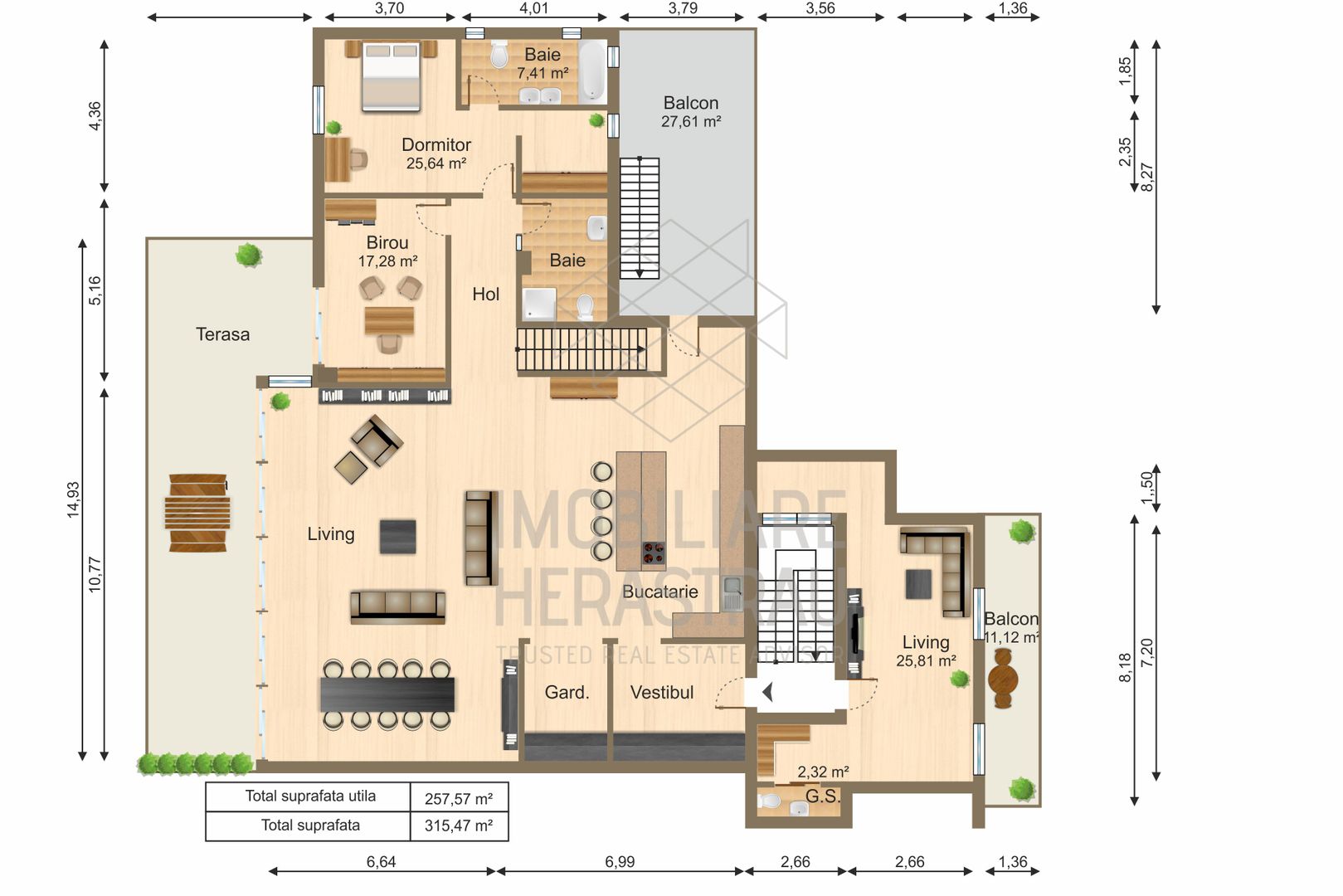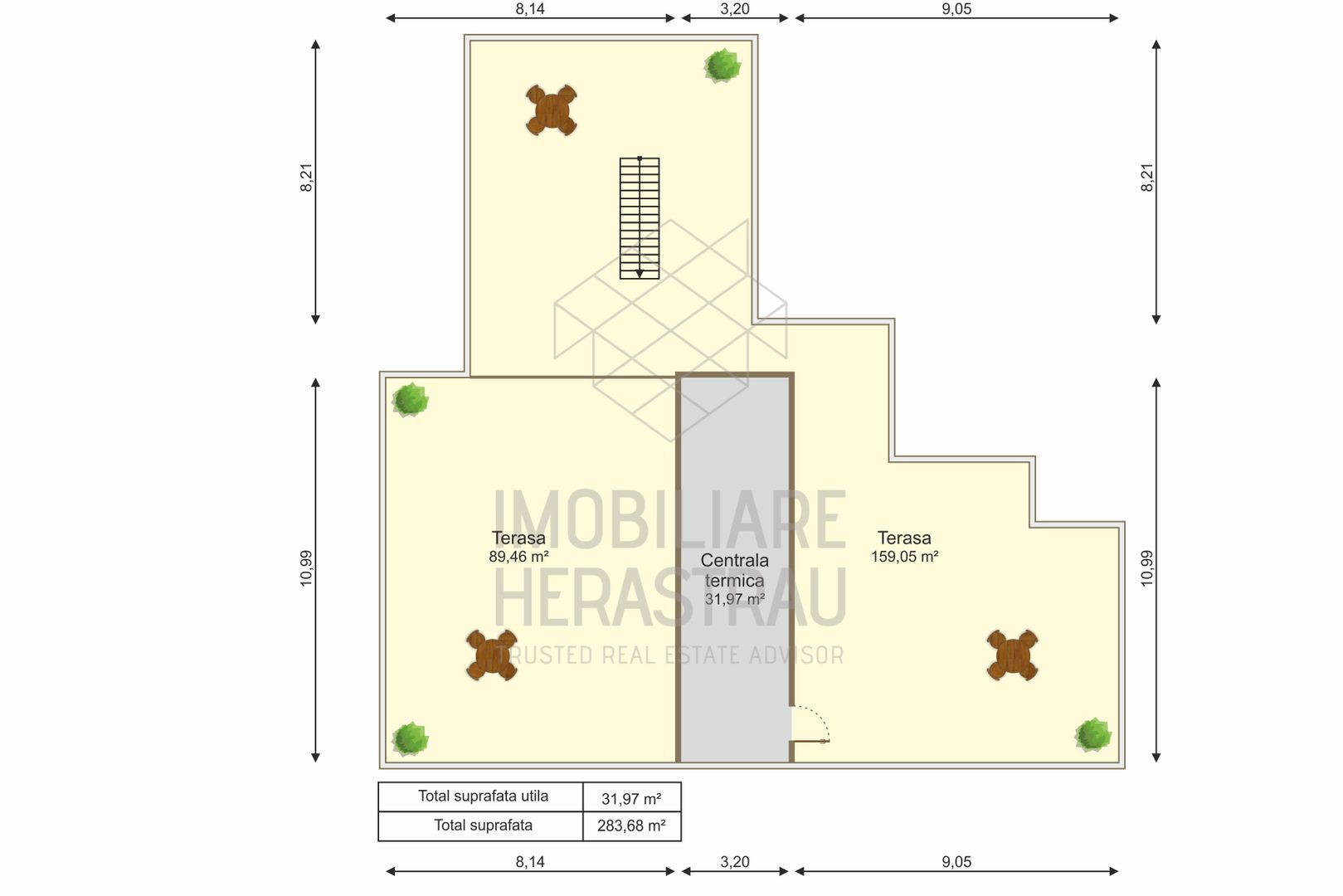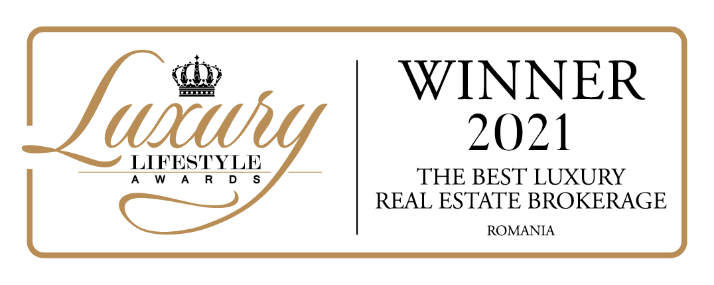Chromatic inspiration of the nature is often found in modern apartments arrangements and when the property is near the park, nature-inspired approach comes as a natural choice.
This is the reason for the outstanding decoration of this property located near Herastrau Park, an apartment with a usable surface of 340 sqm, highlighted and used to the maximum, divided harmoniously between the ample living-room, type wide-open which includes the dinning area and kitchen, five bedrooms, four bathrooms, dressings and halls, to which we can add 107 square meters of usable area of extensive terraces. At the first level apartment has a spacious living area, dining area of 28 sqm, 3 bedrooms, kitchen, 2 bathrooms. The 4th floor has a balcony of 7.05 sqm.
On the fifth floor we will find the master bedroom with an usable area of 26.5 square meters, with a 13 sqm bathroom and a dressing room of 18 square meters. The second level of the penthouse has two terraces, truly spectacular, with an area of 90 square meters, which can be arranged with jacuzzi, relaxation area and dining area, living area and garden with exotic fish. Also on this level can be arranged barbeque area. On this level we have a kitchen, a bathroom service and technical areas (laundry and storage). Furnishings are of the highest quality, underfloor heating, ceramic Porcelanosa, carpentry shockproof glazing Low E Clear – Saint Gobain 6mm, finishing terraces and balconies are wooden floors and granite, air conditioning (Mitsubishi) , central heating with individual meter type Immergas block, door access in apartment are side securized, Villeroy & Boch sanitary ware, Schindler elevator, bathrooms in natural stone. Also apartment has two reserved parking located underground. The 18 individual housing units in the project benefit from generous glass areas, special finishes and sanitary purchased from leading vendors, common areas and travertine marbles, elevators Shindler for 13 people and generous parking spaces located in the basement. The color palette and decor itself was inspired by nature, earth shades and nuances of white wood, organic green tones and accents are added large windows that flood the space with natural light throughout the property. Each room of the residence is a new surprise, what amazes by its simplicity, functionality and elegance of sets of parts that relate to each other through dynamic lines, shape and color. Beyond the elegance and generosity, what impresses this residence is attention to detail, in which each piece has a story, from the identification, selection or customizing to its justification in the context created. The space has been configured to obtain the desired functionality and optimal networking between rooms or areas, depending on the needs of the owners.
Energy Certificate – Class A.
The apartment is located in a building completed in 2015 on 5 floors, residence is exceptionally positioned and we dare to recommend in terms of both residential as well as long-term investment! The list price plus VAT! 0% commission to buy! Please call us for an appointment!!
