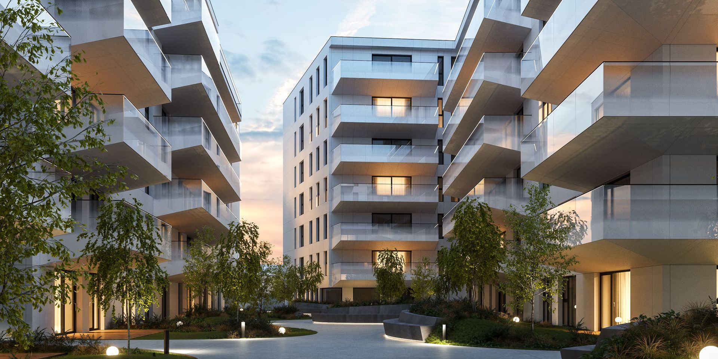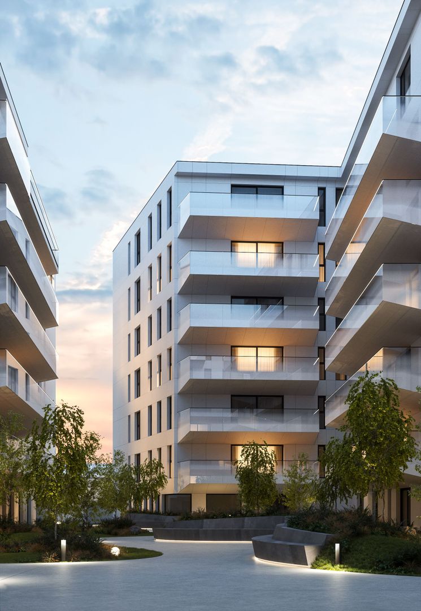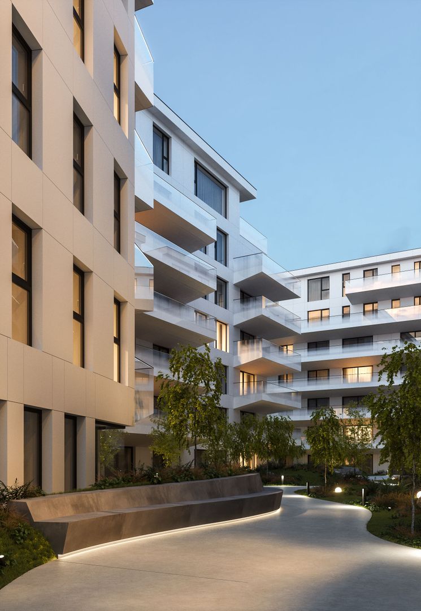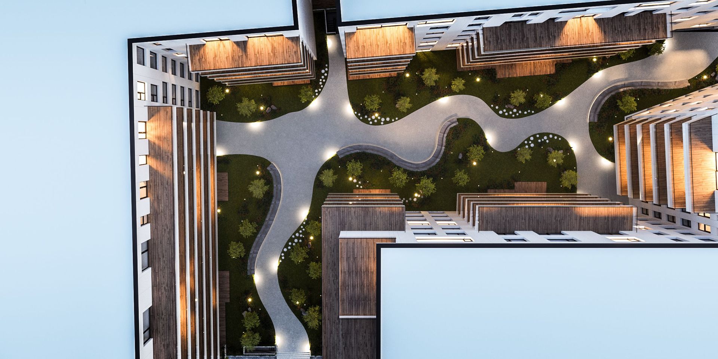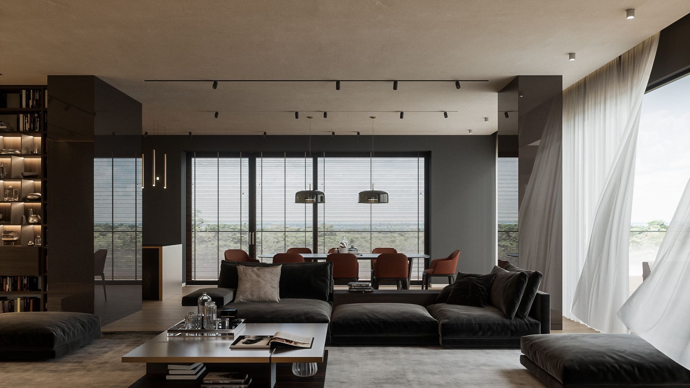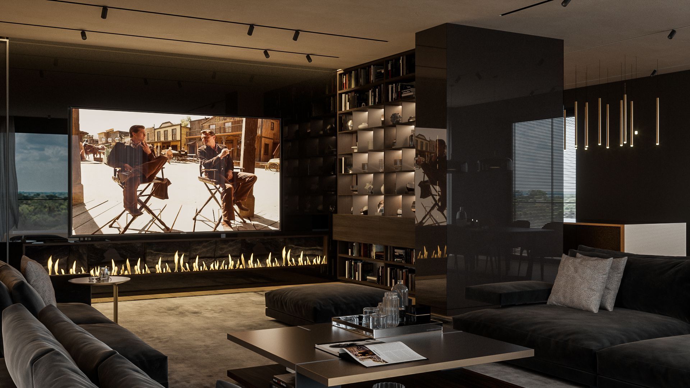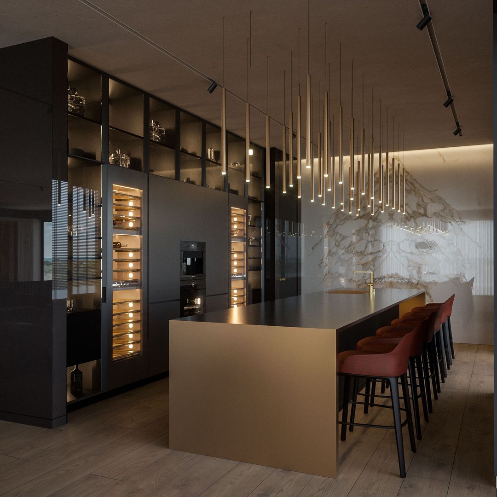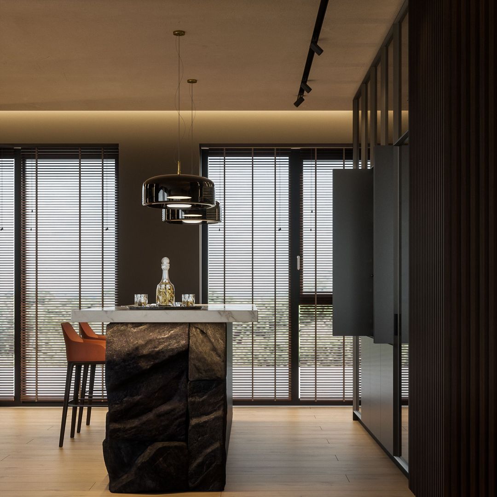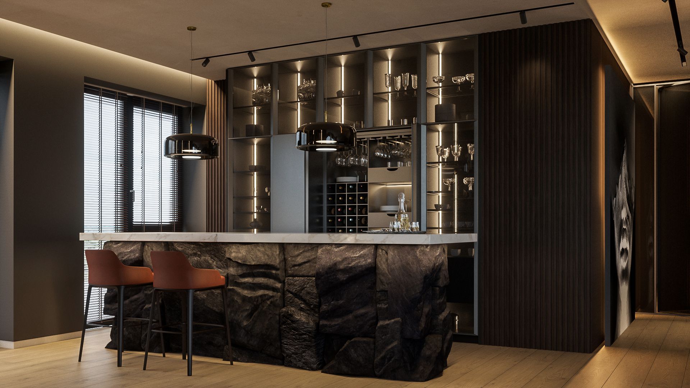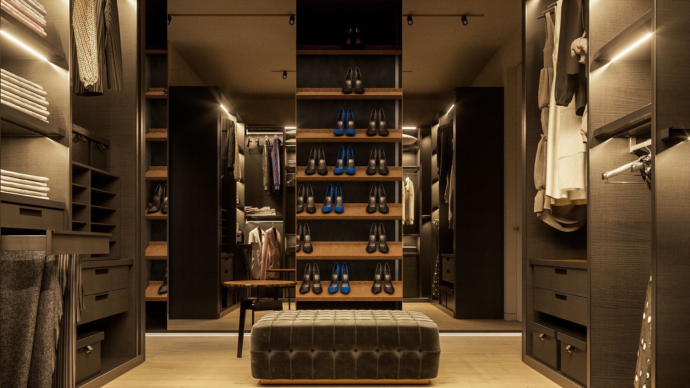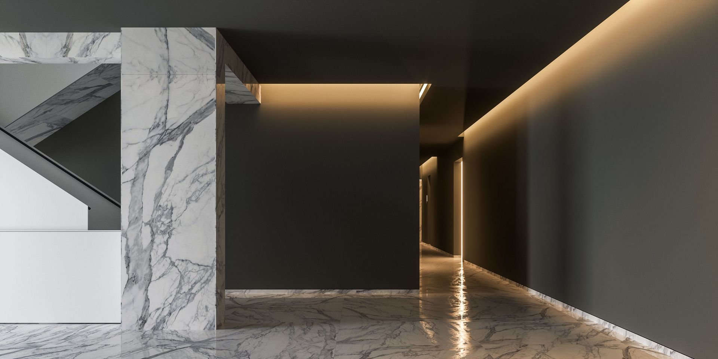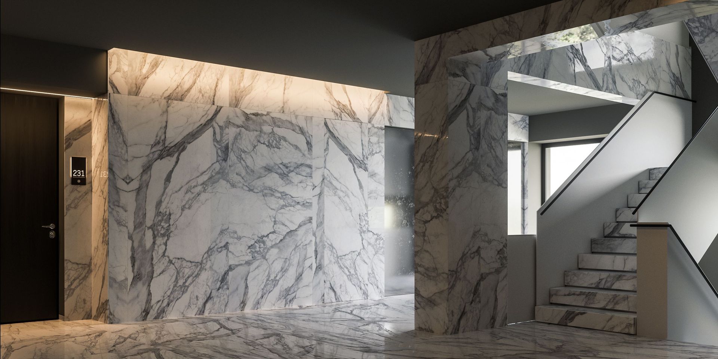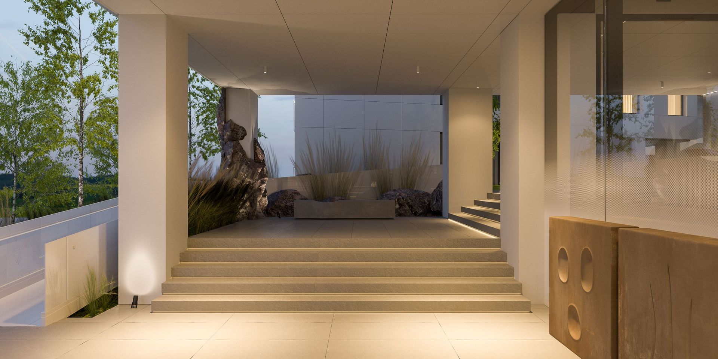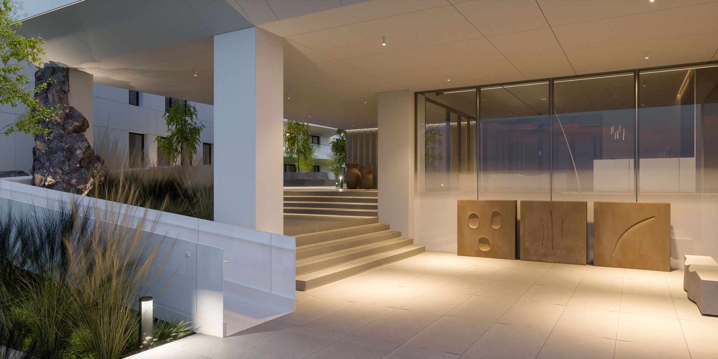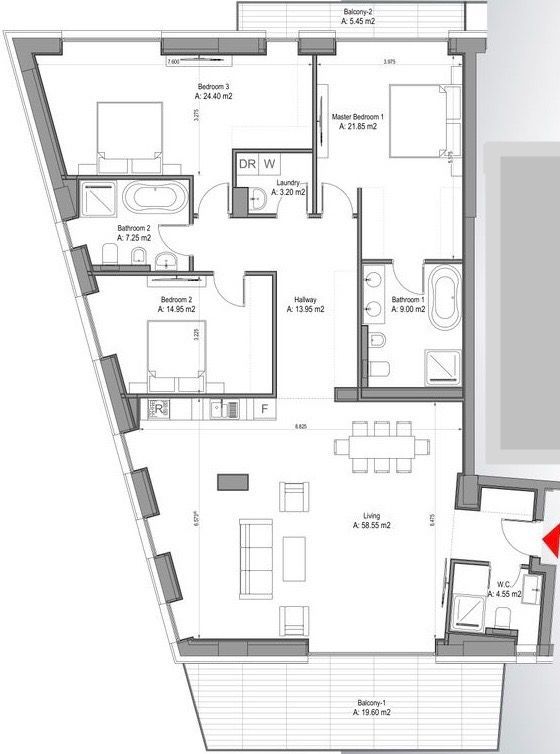For a family looking for a quiet and welcoming home, away from the constant buzz of the city that never sleeps, but that can easily accommodate dear guests when they come to visit, the apartment we now invite you to view may be the solution. ideal!
With an interior design focused on these two complementary needs – of absolute privacy, but which also serve a pleasant socialization, Esther Suite starts from an intelligent configuration, with an optimal use of the entire built space, of 216.35 sqm.
The 4 rooms have as a central element the generous living & dining space, both comfortable and imposing.
The bedrooms, 3 in number, have their own bathroom, and the dressing room of the master bedroom is meant to impress both in terms of space and size.
In a chromatic symphony that oscillates between tones of brown, brown, earthy, so warm and noble, the metallic accent elements would bring an extra elegance to the whole space, which impresses anyway through a series of straight, clean lines that compliments the natural order of each piece of furniture, suggested, as well as the extremely well-defined spatial functionality.
Esther Suite is located in a building that will be completed in 2023, on the 1st floor, but it remains worth mentioning a number of features of this building:
The ensemble has 3 buildings, with a height of 2S + P + 5E + 6R, having on each floor a small number of apartments with 2, 3, 4, 5 and 6 rooms. Prospective tenants will thus have an increased level of privacy, generous surfaces and terraces, premium finishes, all in a fairytale place, surrounded by forest, greenery and fresh air.
As a distinctive sign, the apartments benefit from space for laundry, dressing room for bedrooms and generous terraces.
The finishes and equipment have been designed to ensure efficiency and ease of use, so that comfort is ensured at absolutely all levels.
– Ventilated facade – 12 cm Rockwool basalt wool, Alucobond plating (Germany)
– The entrance doors to the apartments have a height of 2.35 m, metallic
– The interior doors are Filo Muro type (Italy / Greece), height 2.35m
– Aluminum joinery, Schuko ASS 70.HI and AWS 75 SI + systems,
55 mm trypan glass, RW 39 dB, UV protection film and sound protection film
– Underfloor heating with 17mm pipes, a foil is placed on the concrete surface
phonics.
– The apartments are equipped with a smart home BASIC system (video intercom, control
zone heating, remote control by application)
– Multilayer parquet for underfloor heating and heavy traffic (Austria)
– Scarabeo sanitary ware (Italy) / Dornbracht bathroom faucets
– 2 Schindler lifts for 8 people on each staircase
– Underground parking on two levels with a total of 240 parking spaces
A special community, clean air directly from the Baneasa Forest reservoir, luxury finishes and a tailor-made design – these would be just some of the benefits of buying an apartment in this luxury residential complex that is being built in the green and quiet part of the North Zone. of the Capital.
In this residential complex you benefit from the proximity of Baneasa Forest, the refined Stejarii Club, but also easy access to Bucharest – Ploiesti / Beltway / Otopeni Airport, DN1, top educational institutions (Mark Twain High School, British School, American School) or the Center Commercial Baneasa Shopping City.
Energy certificate: Class A
