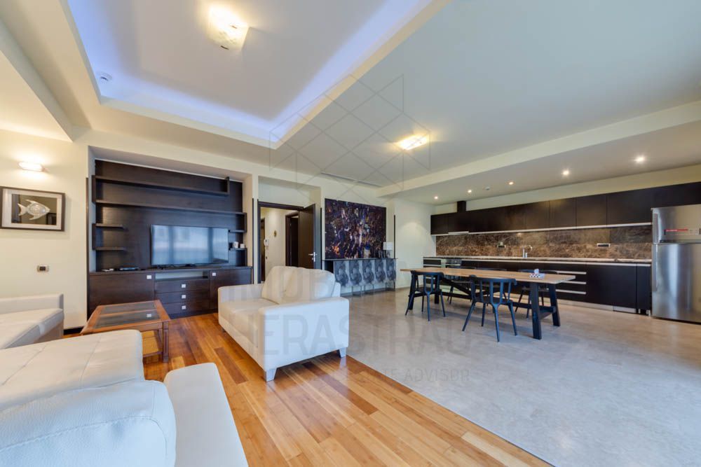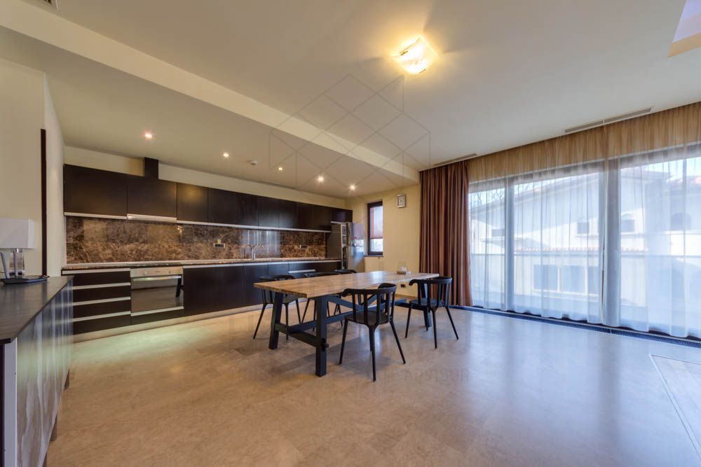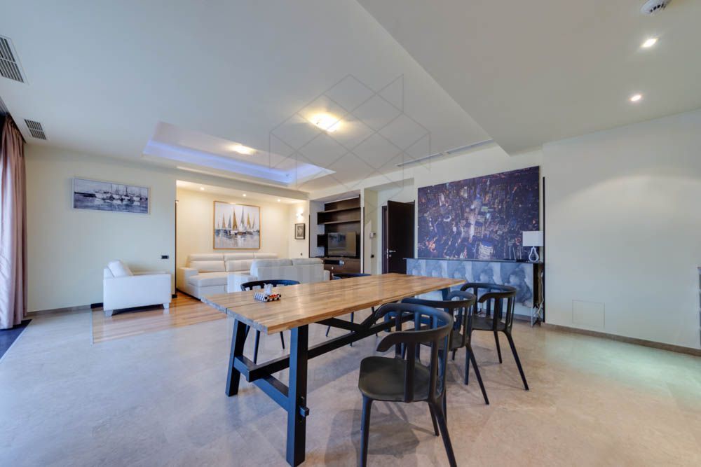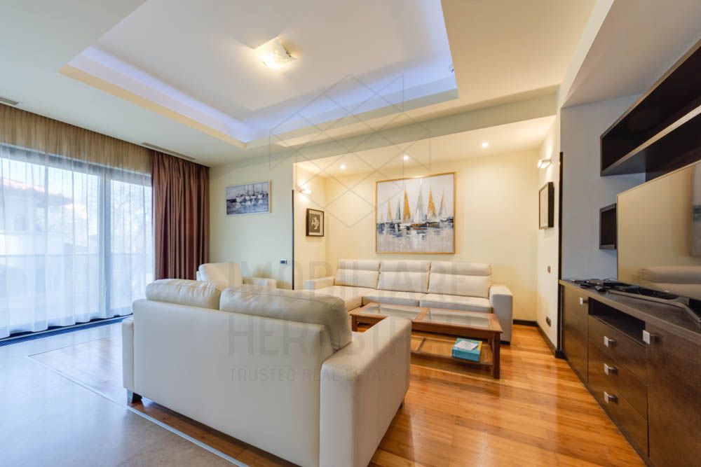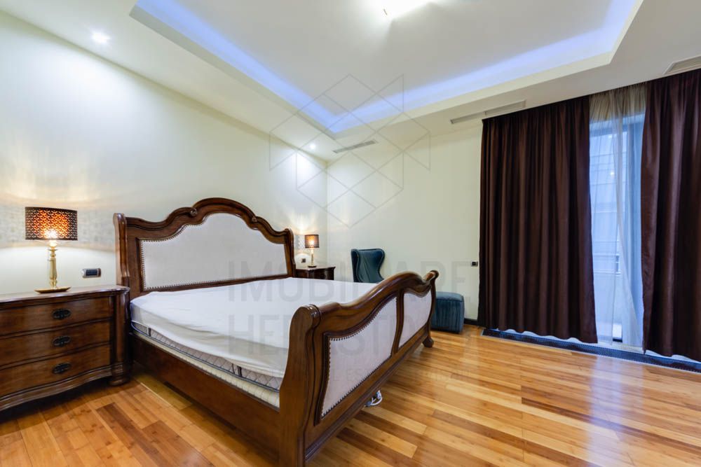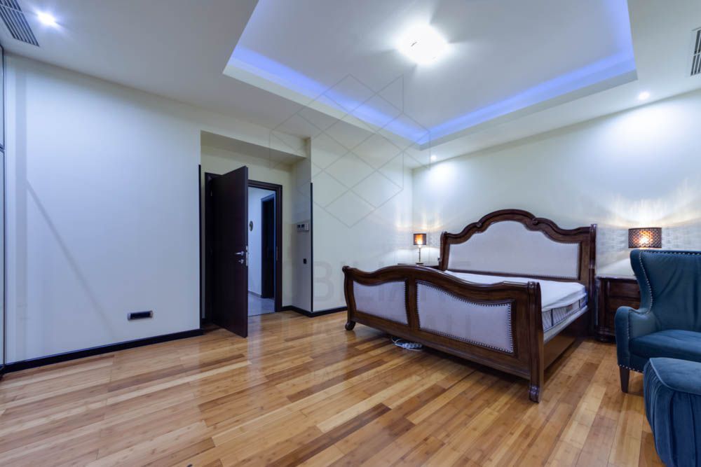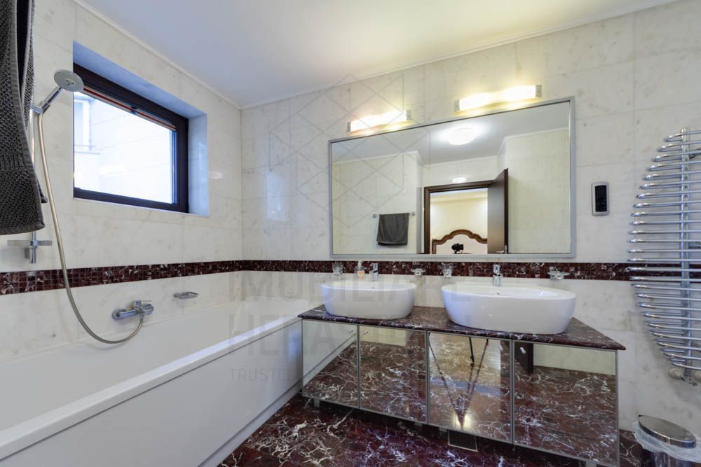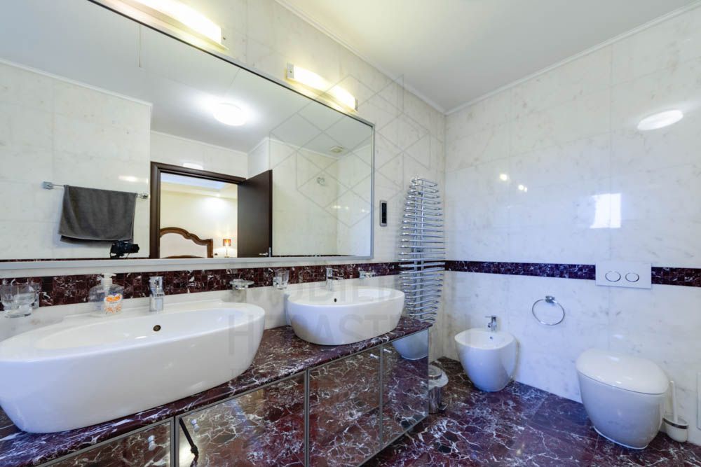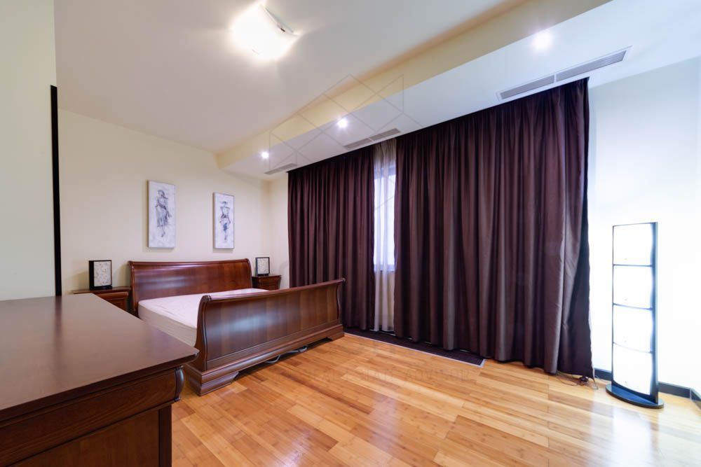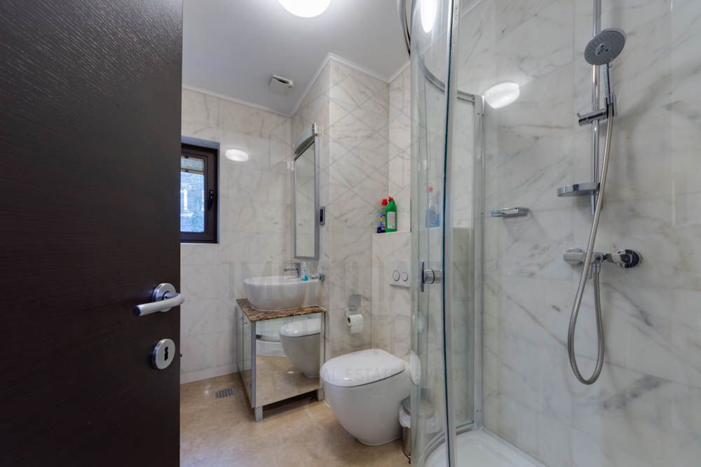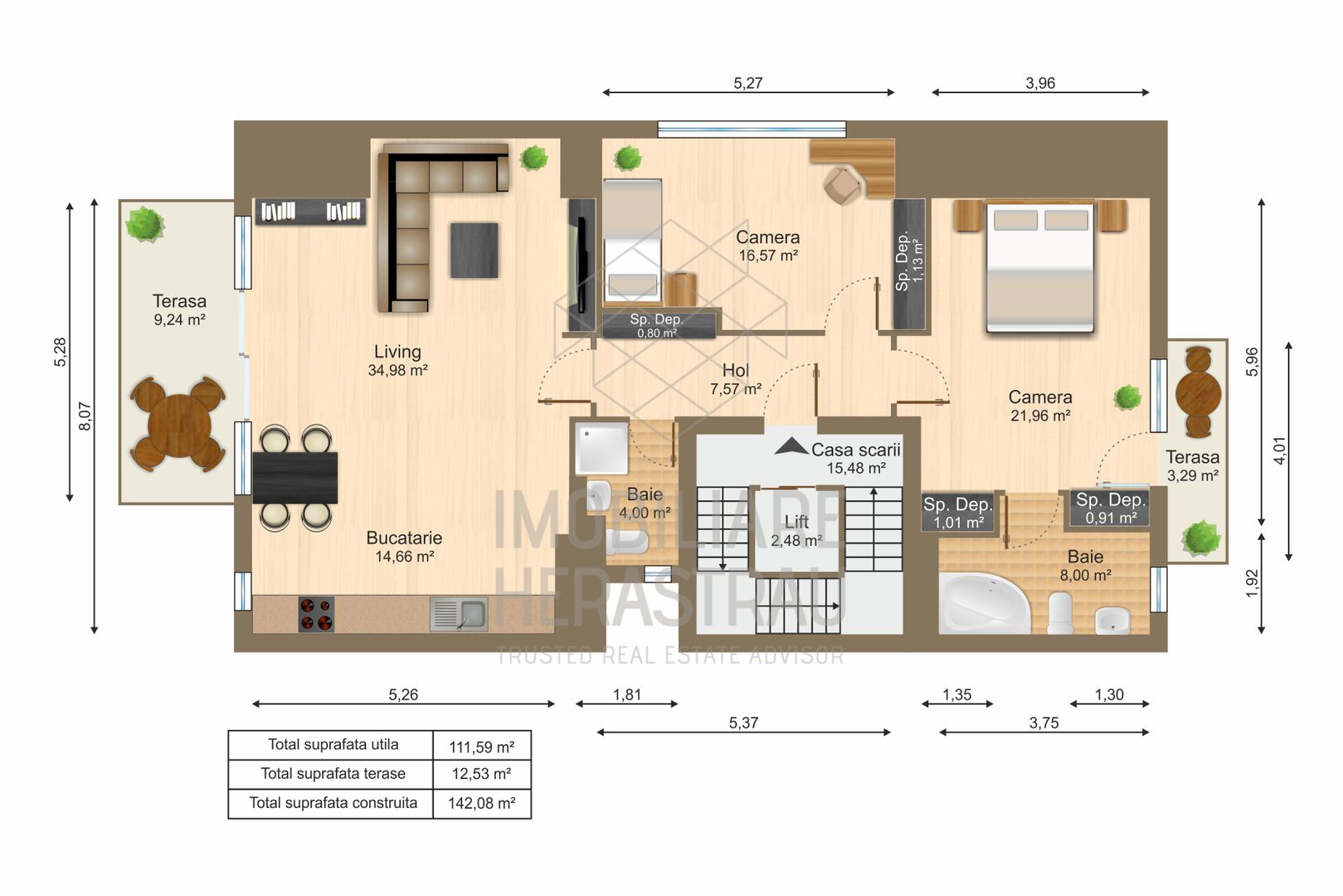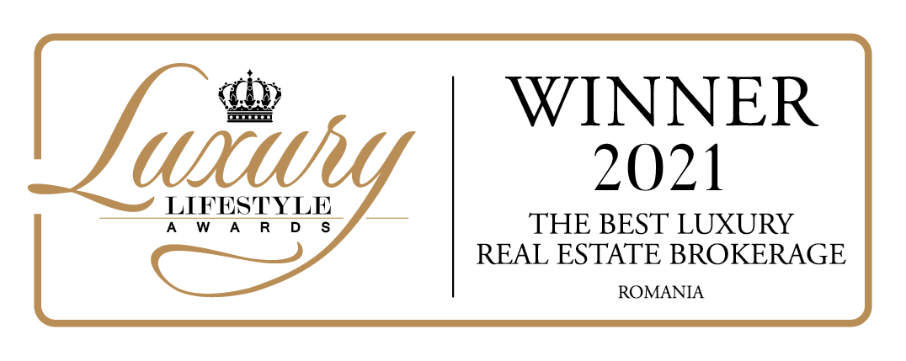Walking through the picturesque area of Primaverii, we will now make a short foray into a home of good taste, which defines elegance through simplicity with an emphasis on quality, not quantity.
From the entrance, the space is separated between the living & dining area by the privacy of the two bedrooms through an access hall, practical and wide enough to accommodate some storage elements, like the old English houses with entrance and space for the indispensable umbrella , joben and coat.
On the one hand, the living room, bright, airy, with an area of 35 square meters, communicates openly and elegantly with the kitchen and dining space. On the other hand, the master bedroom and the guest room enjoy detached access, united by the entrance corridor, each accommodating a charming furniture, meant to ensure both physical and visual comfort.
The two terraces offer a soothing view, in a protected area, with abundant vegetation and the vicinity of bohemian buildings in neo-Romanian style.
And if we still opened the subject of the neighborhood, the building where the apartment we propose to view is located, was completed in 2009, has a total of 6 floors and is one of the ideal living options for a family that wants proximity to the center the city and its vibrant vibe in contrast to the serene silence of home after a busy day.
The price includes a parking space in the underground car park and a storage room.
Energy Certificate – Class A.
