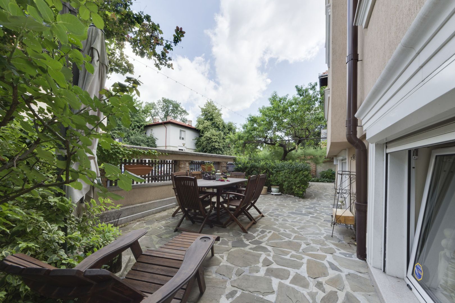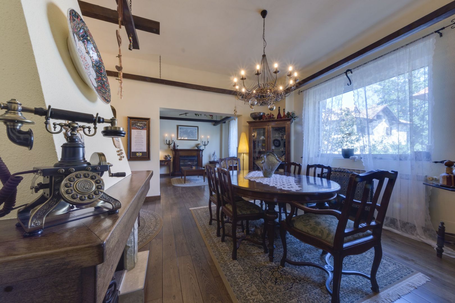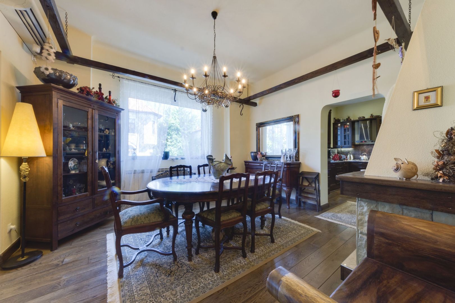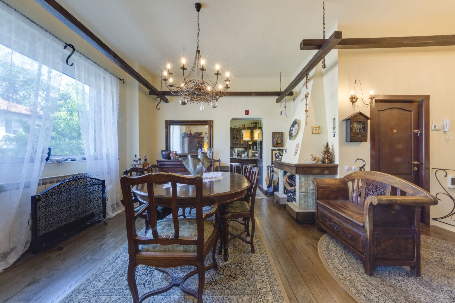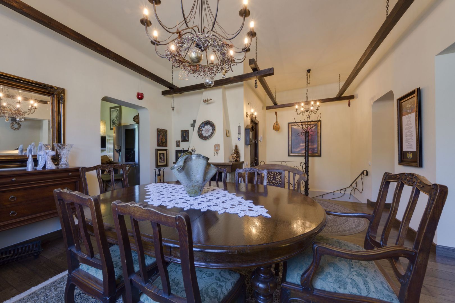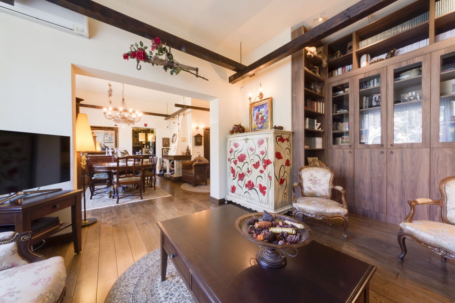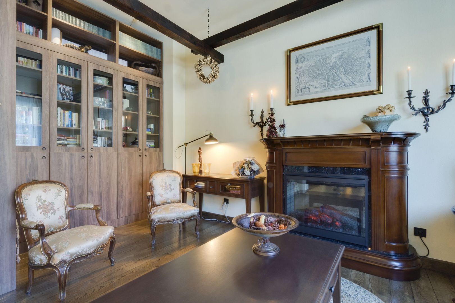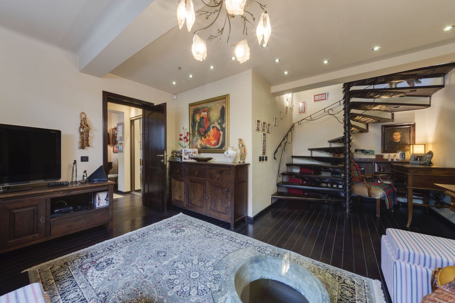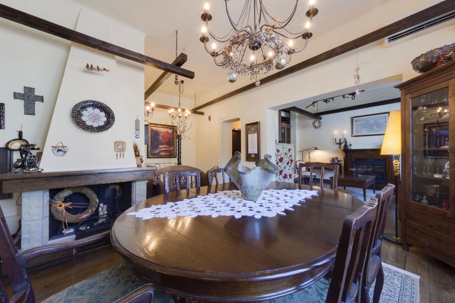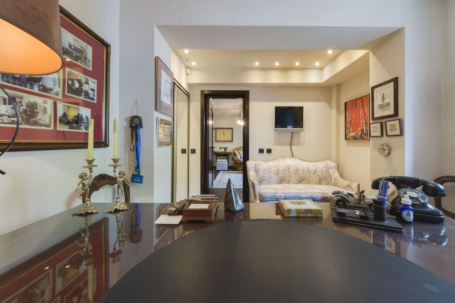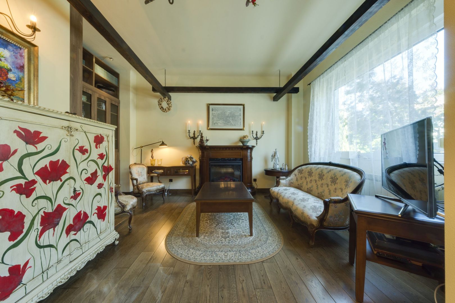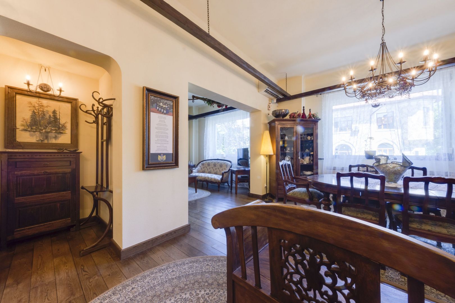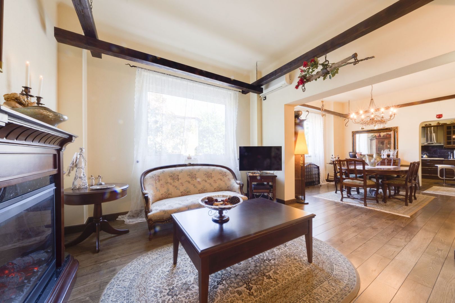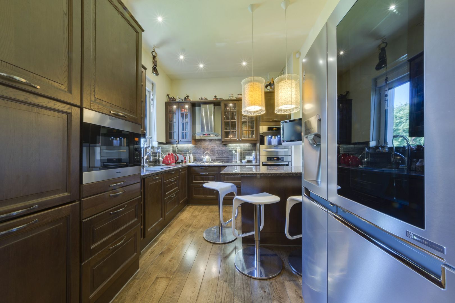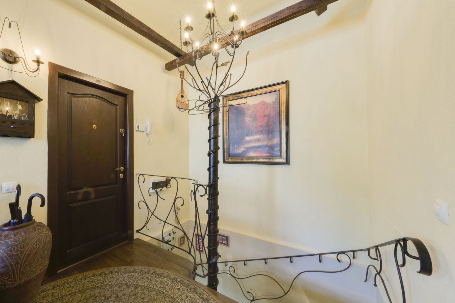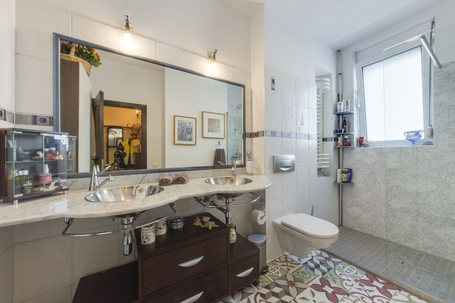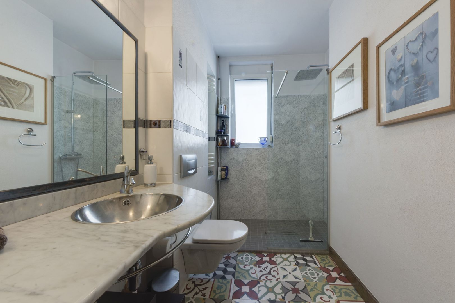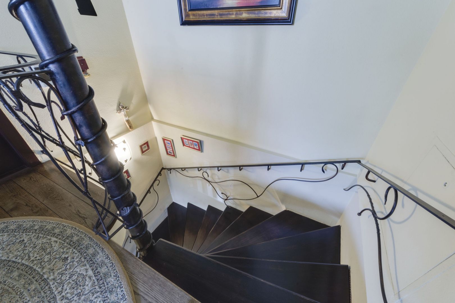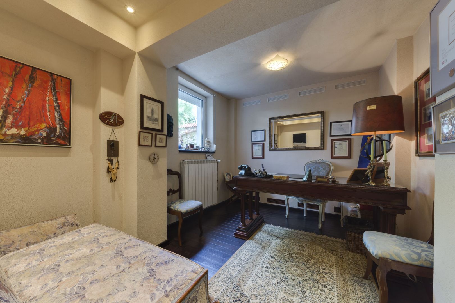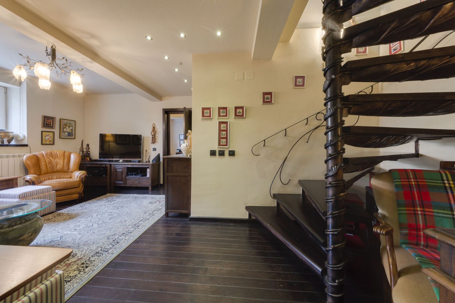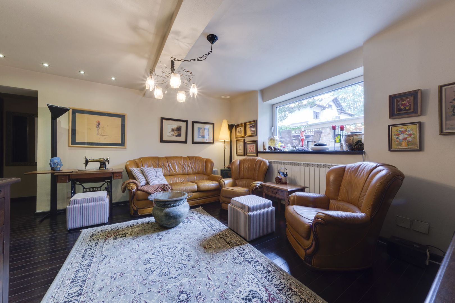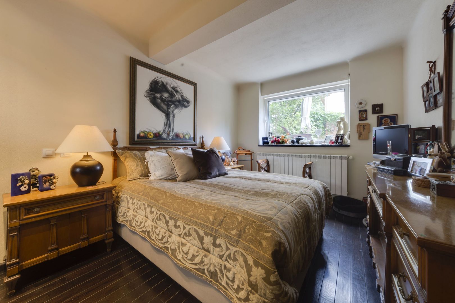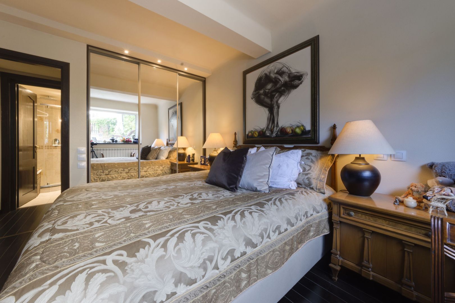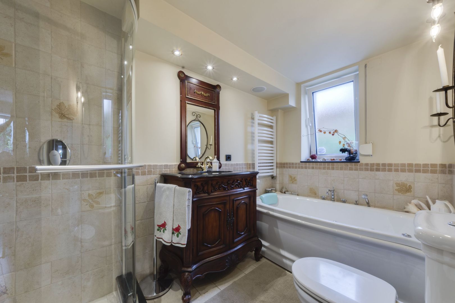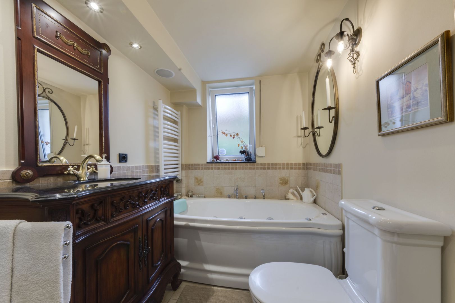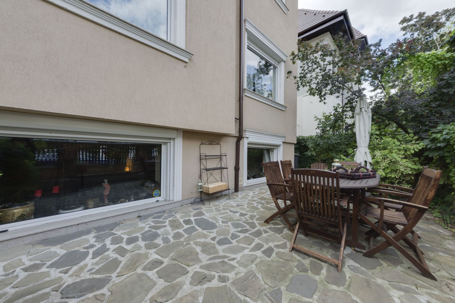Satya Residence is on two levels, connected by an interior staircase executed by an artist from Switzerland. The theme of the staircase is “the tree”, and the way it was made brings to mind the happy world of nature’s spirits.
Each step, made of solid oak, sits on a metallic leaf, all the leaves go in a column that at the top ends with a crown of the tree, designed in the practicality of a clothes hanger.
Access to the building is through an open hall with dining, and the views are easily captured by the beauty of this interior staircase mentioned in the above rows. Easy from here you can enter the hochparter which, without two steps, is, in fact, the first floor. The unique configuration given to the living space with dining room, kitchen on the right and living room on the left, decorated with solid wood furniture, aristocratic and with inserts. Mediterranean. Everything in this area of the house is a continuous poetry. Everything has its order without time, and the good taste prevails in each accessory chosen to personalize the space.
Opposite the living room is a bathroom with a shower, created to order, two washbasins and a toilet.
The hochparter has the ceilings at 3.8 m high, and in the hall and dining room the architect has drawn and executed a grid of solid wood interior, which follows the line of the walls, suspended in chains at each corner. Complementary to the fireplace that is unstoppable in the dining area, the wooden bars accentuate the nostalgic “boyish” architecture, both noble and human, which creates a distinct performance for the living space.
