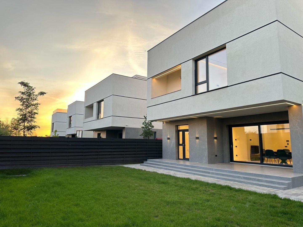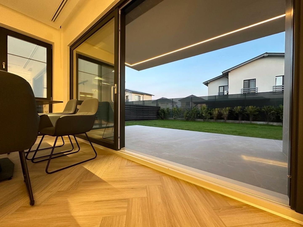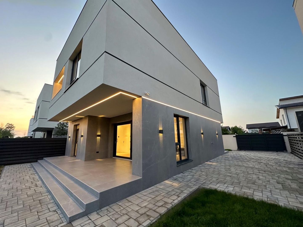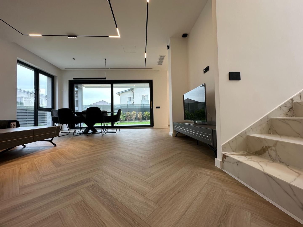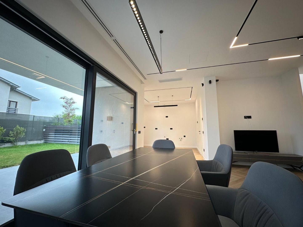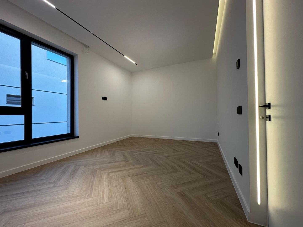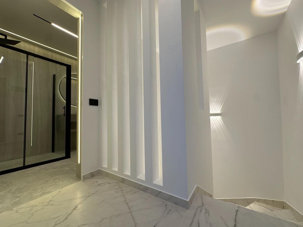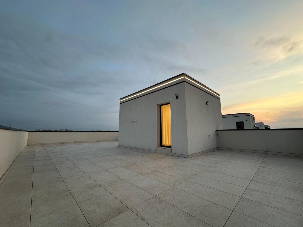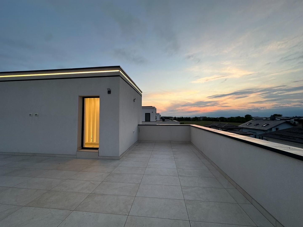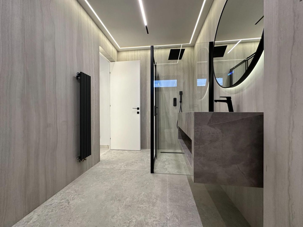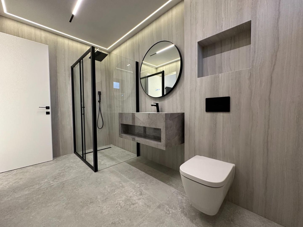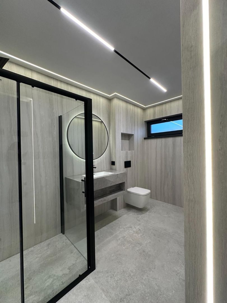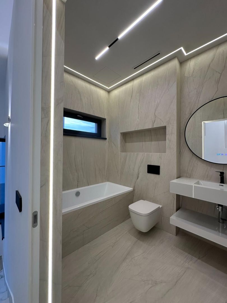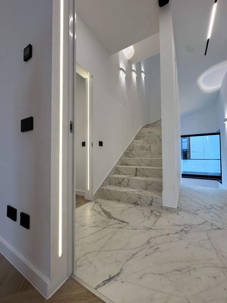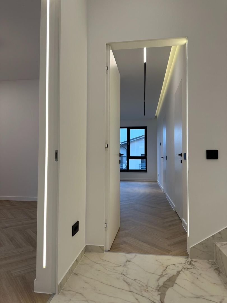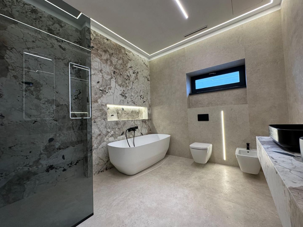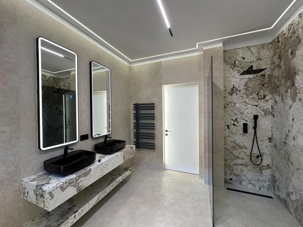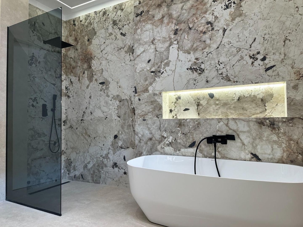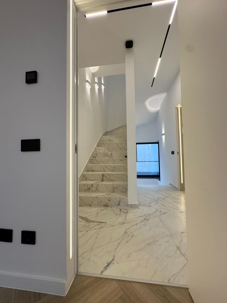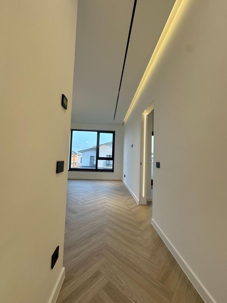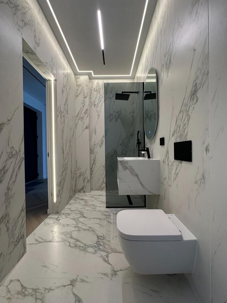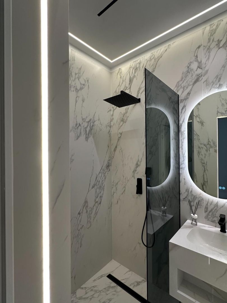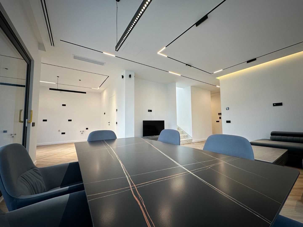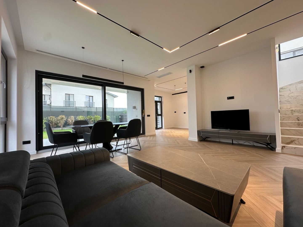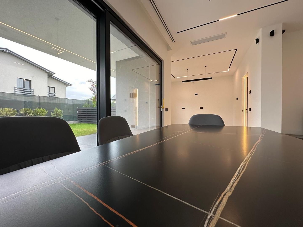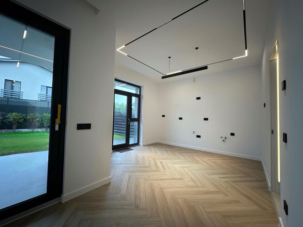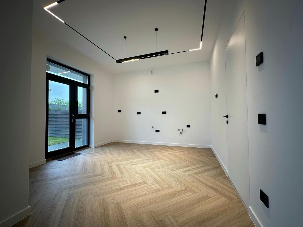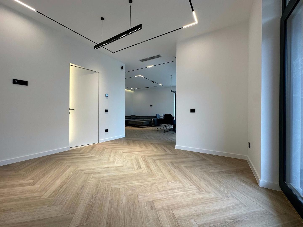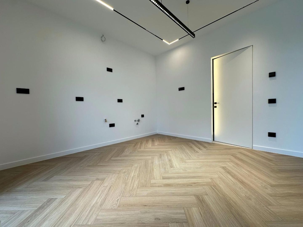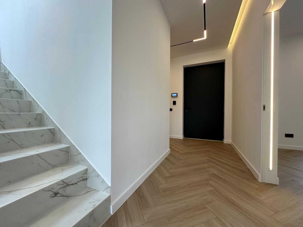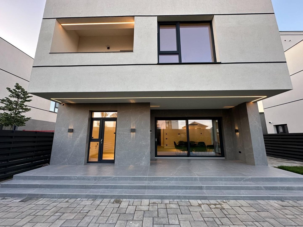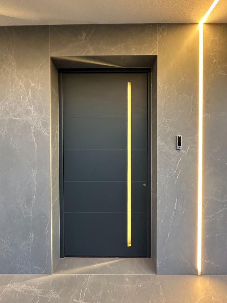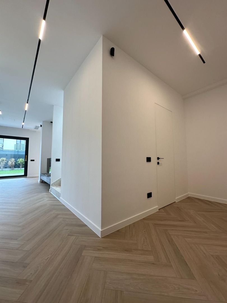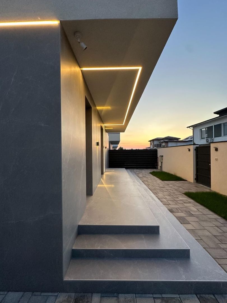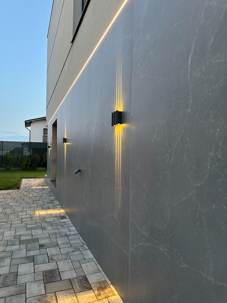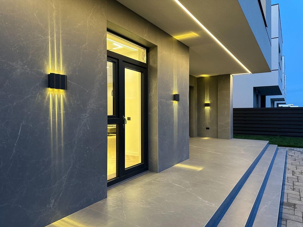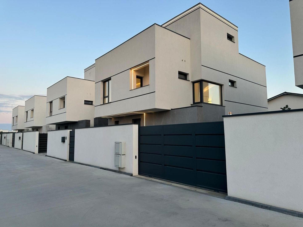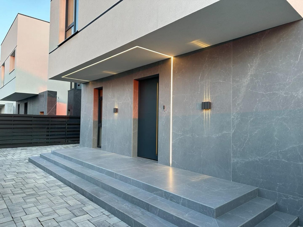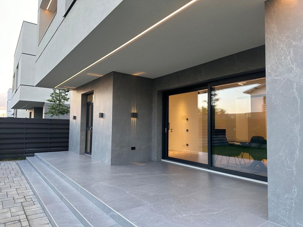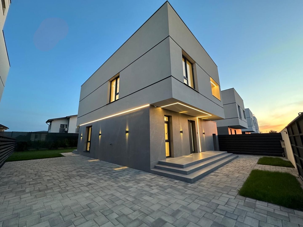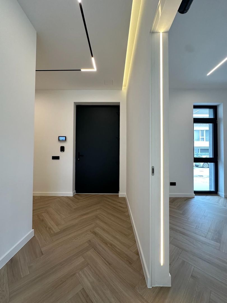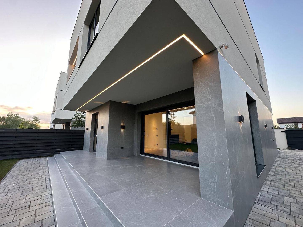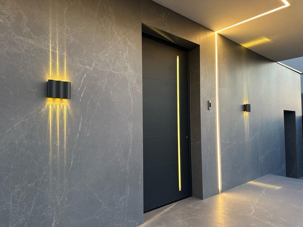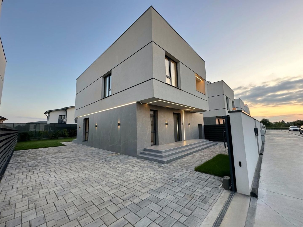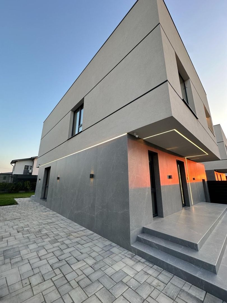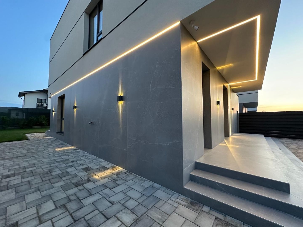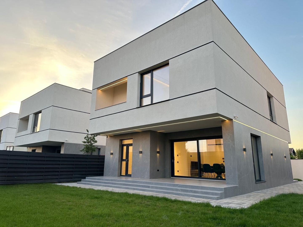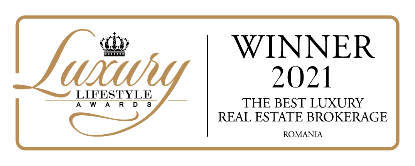Premium detached villa – Contemporary architecture and exceptional finishes
We invite you to discover a unique property, which elegantly combines modern architecture with intelligently thought-out functionality and the refinement of the highest quality finishes. This detached villa is designed to offer a sophisticated, comfortable and efficient lifestyle, in a generous, bright and adaptable space.
⸻
Architectural design and access
Access to the villa is elegantly made through the two terraces located on the north and south sides, clad with non-slip materials and covered by modern consoles, ambientally lit with LED strips.
⸻
Smart compartmentalization
Ground floor – Living area & functional flexibility
• Generous hallway, with storage spaces and fully equipped bathroom, including shower, sink and toilet – perfect for integrating a washing machine and dryer.
• Office or guest bedroom, versatile depending on needs.
• Spacious open-plan living & dining area, connected to:
• Kitchen that can be closed with glass doors or integrated into the living area.
• Utility room with pantry.
• Easy access to the garden terrace, both from the living room and the kitchen, through sliding glass panels.
• Smart LED ambient lighting, for a warm, relaxing atmosphere, with a contemporary air.
Floor 1 – Night area
• Three spacious bedrooms, naturally lit by generous glass surfaces.
• Two secondary bedrooms (North and East), equipped with office and dressing areas, served by a shared bathroom.
• The bedroom on the North side additionally benefits from a private loggia.
• The master bedroom (South) offers total privacy: entrance hall, its own loggia, dedicated dressing room and en-suite bathroom. Access to the loggia is discreet, through a dressing room, and the bathroom is strategically positioned, for peace and comfort.
Retired 2nd floor – Panoramic terrace & extended functionality
• Circulatable terrace of approximately 83 sqm usable area, with direct access from the main staircase.
• Perfect for rooftop lounge, summer kitchen, beach area or generous storage space.
• Includes the fourth bathroom, for the comfort of independent use of this level.
⸻
Top details and specifications
Comfort & aesthetics
• Interior height of min. 3 m, for a feeling of space and nobility.
• Glazed surfaces along the entire height of the room, which bring abundant natural light.
• Super premium Veka joinery, with excellent energy performance and elegant appearance.
• Modern facade, clad with large-sized rectified ceramic tiles from exclusive ranges.
• Architectural lighting on the facade, for remarkable aesthetics, day and night.
• Panoramic rooftop, with the potential to transform into an exclusive relaxation space.
Interior finishes
• High-quality parquet or tile floors, compatible with underfloor heating.
• Modern, naturally ventilated bathrooms, with ceramic sanitary ware, rectified tiles and premium porcelain tiles.
• Finished kitchens, ready for full equipment – water, gas, electricity, sewage and ventilation connections included.
• Underfloor heating with Viessmann Vitodens 35 kW boiler, for energy efficiency and comfort.
• Multisplit air conditioning system, with duct-type units hidden in the false ceiling.
• Filomuro interior doors, with magnetic closure and hidden frame – absolute discretion and refinement.
• Smart home systems for lighting, air conditioning and equipment control – accessible via mobile application.
⸻
An exclusive lifestyle
This property is not just a villa – it is a style statement and a modern retreat for those looking for more than just a living space. Every detail has been chosen to create a high-class environment, with strong architectural accents and perfect comfort.
It is the ideal choice for modern families, demanding professionals or anyone who appreciates the harmony between aesthetics, functionality and technology.
⸻
Contact us to schedule a viewing and discover the potential of a home that redefines urban luxury.
