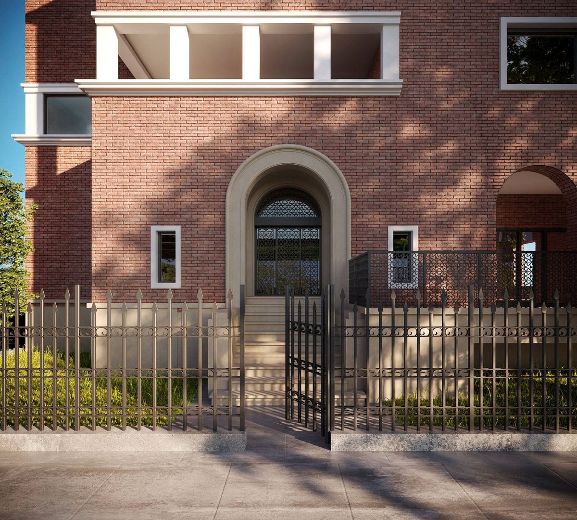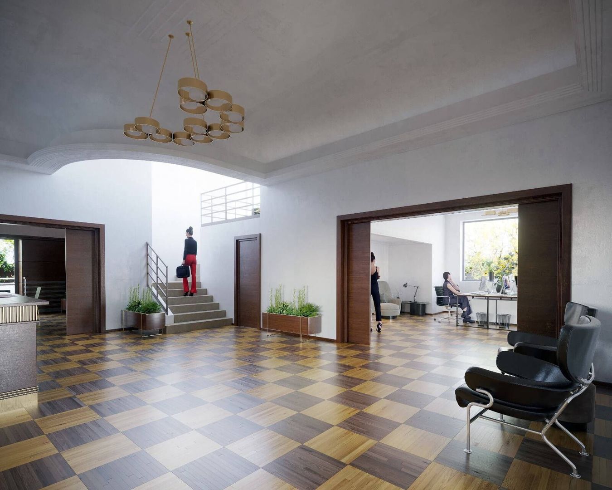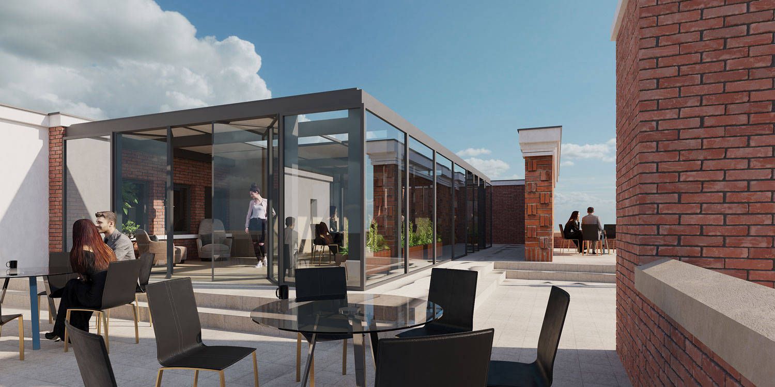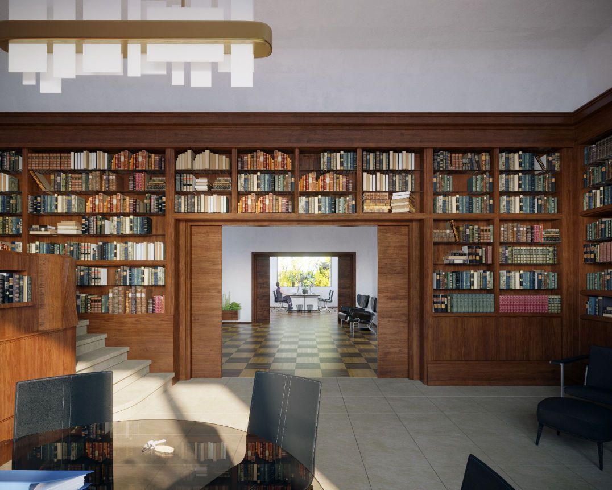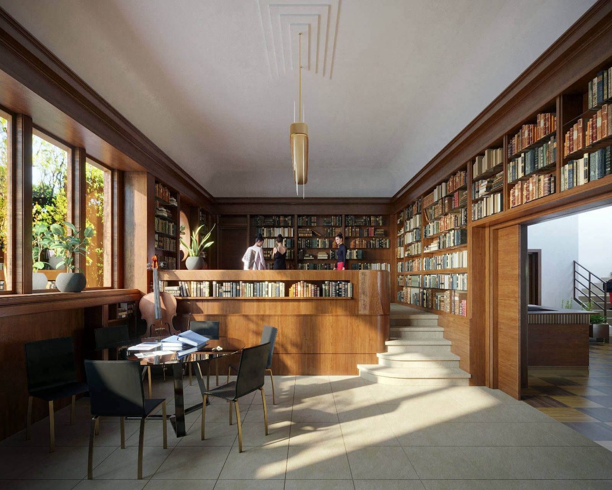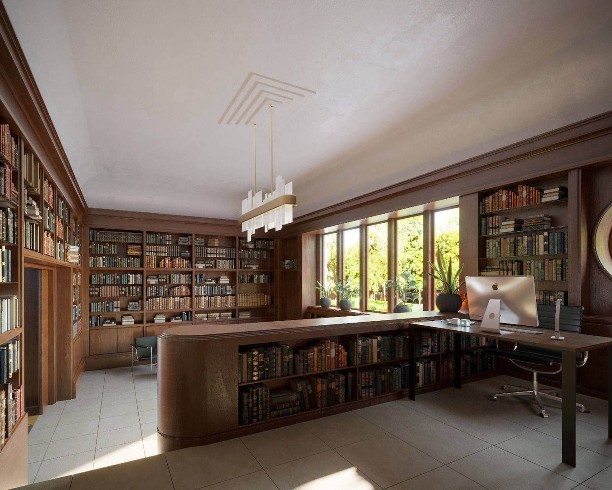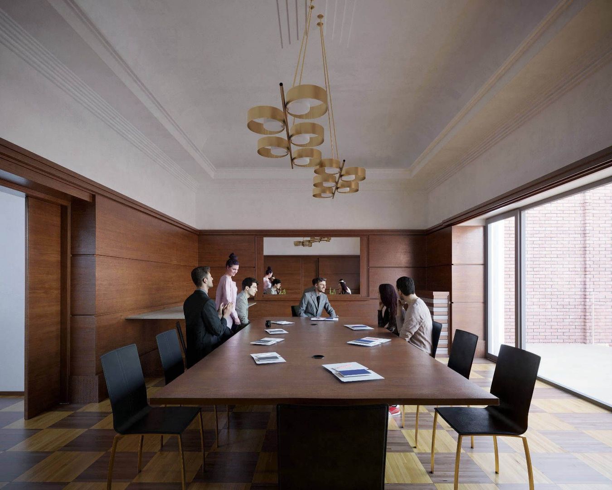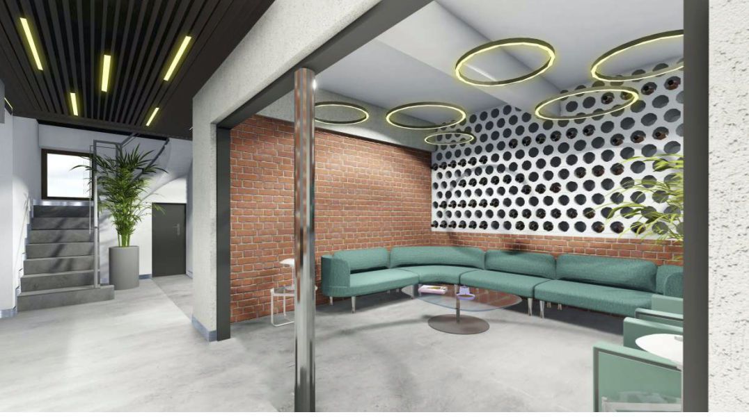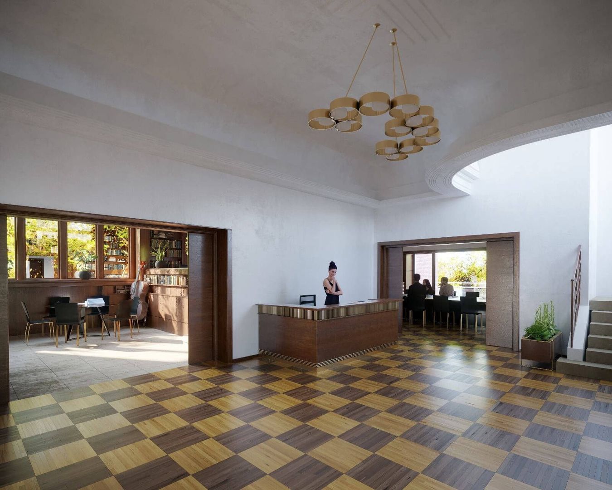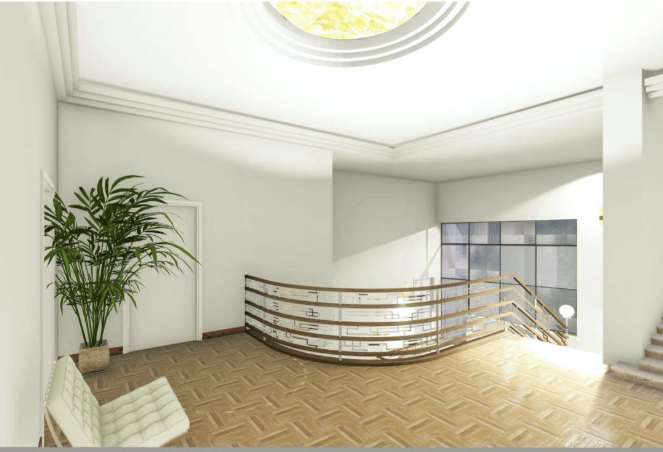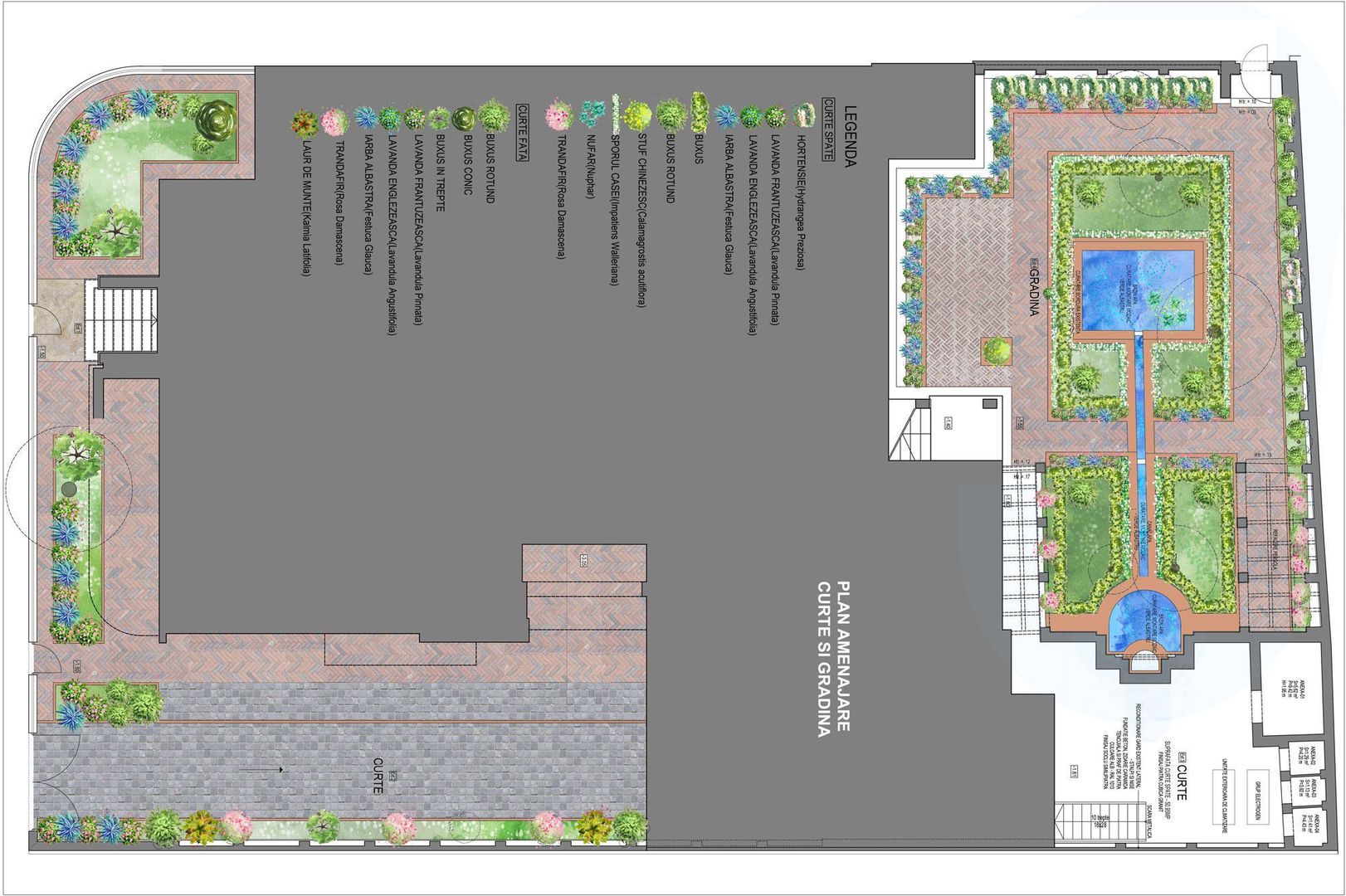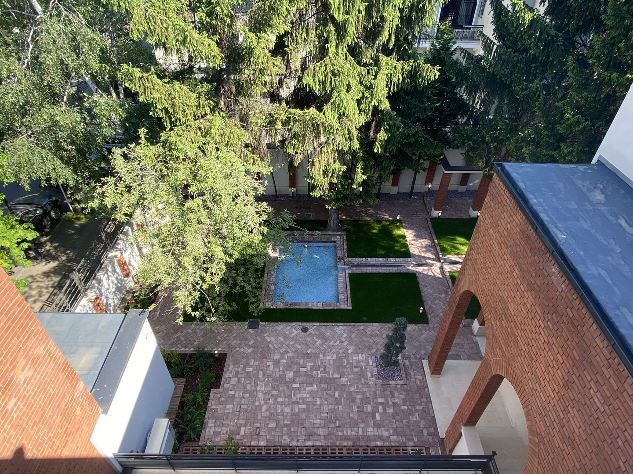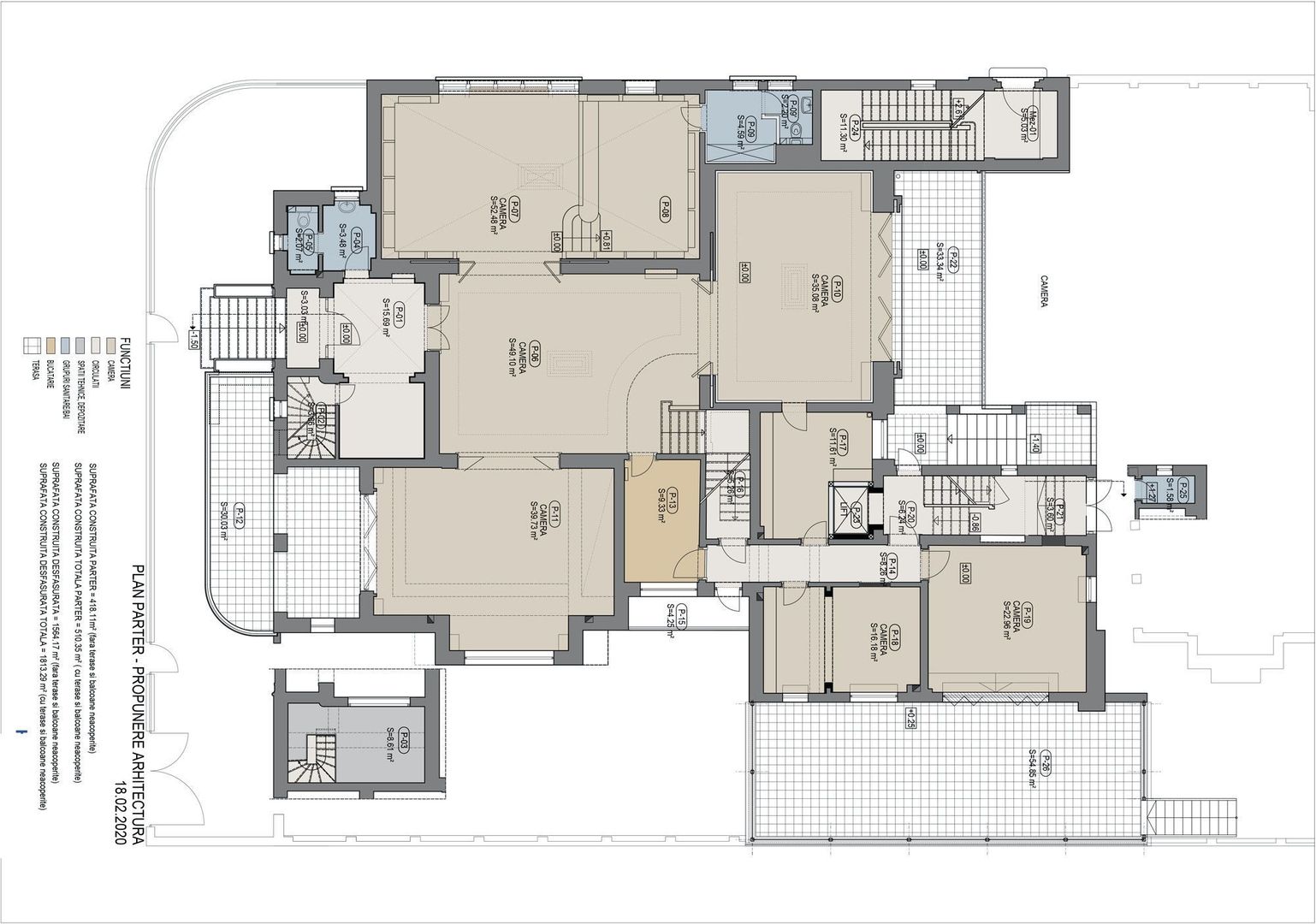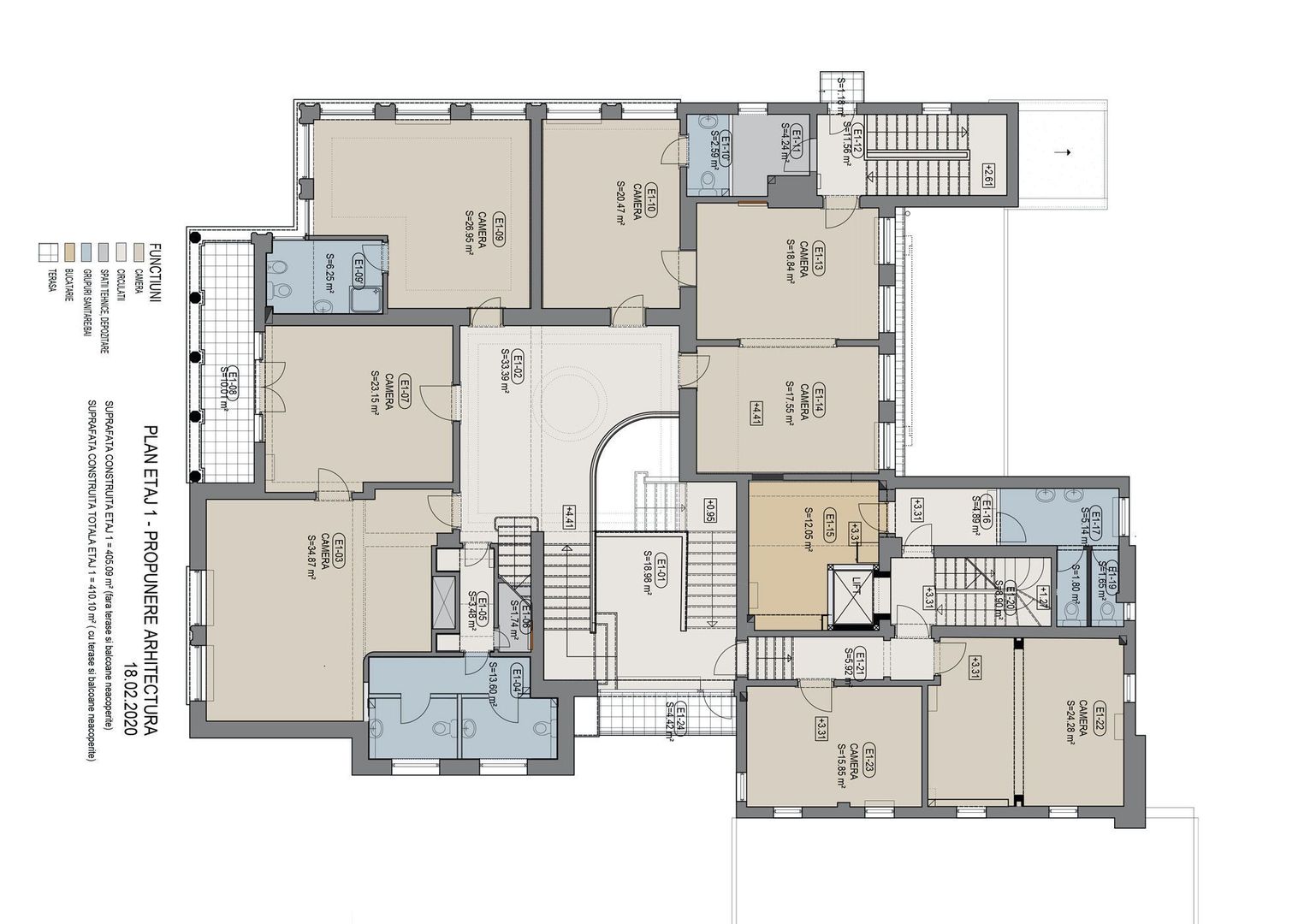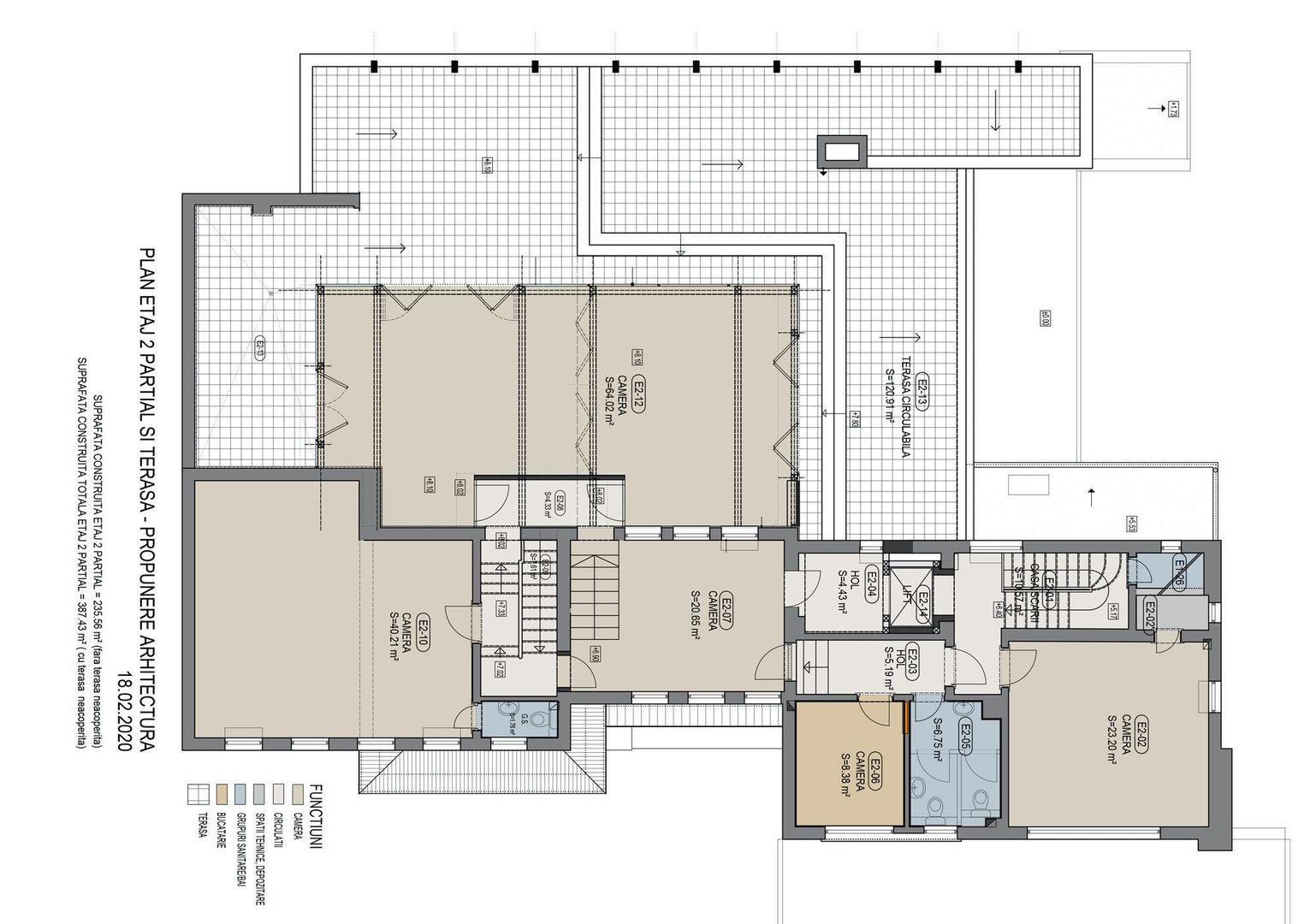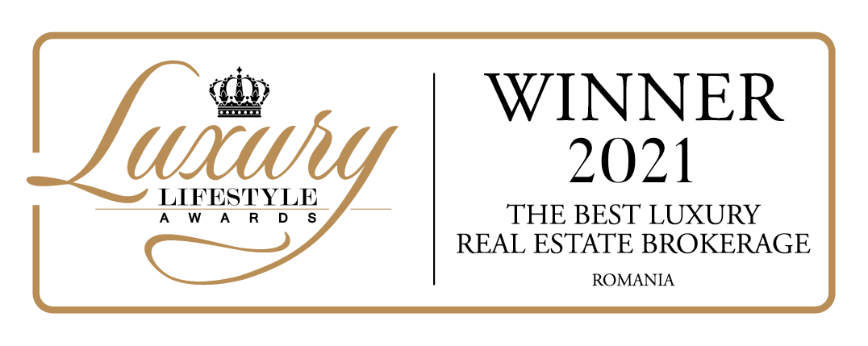Located in the heart of the most desired neighborhood in Bucharest, Aviatorilor, on Rabat Street No. 1, in a small square and at the intersection of three famous streets of the city (Rabat, Pangratti and Aleea Alexandru), the imposing building, completely renovated and restored, was put into use in December 2021.
Located on the corner, with excellent visibility, it has a usable area of about 1,130 sqm and over 1400 sqm of total area (includes balconies and terraces), all being built on a plot of 950sqm. It has two pedestrian entrances, the main one from Rabat street and another one from Pangratti street, and the car access to the parking lot and garage is from Rabat street. In total there are 30 rooms, 12 bathrooms / bathrooms, 6 terraces and balconies, landscaped garden and two garages, one double. The building is equipped with a modern Kleemann elevator (320kg), with stations on each level. It has a compact volume, consisting of two intersecting prisms, lower towards E. Pangrati Street and higher towards Rabat Street, a game made only from the difference in height of the attics and a more turbulent volume to the east, due to the entrance developed on the entire vertical which fragments the façade into two volumes.
Hochparter – large rooms, full of style and light
Su = 313 sqm + 3 terrace with an area of 118sqm;
Tall and bright, the ground floor consists of a large central hall that distributes large, luxurious and well-lit rooms with direct access to terraces and garden. The entrance is made by a large staircase, covered with marble, at the end of which you are greeted by an original solid wood door, completely restored. Communication with the rest of the levels is done through the interior staircase, elevator or service staircase.
1st floor – ingenious volume, pleasant view
Su = 318sqm + terrace / balcony of 14sqm;
The floor, with an area of 318sqm, is designed by the architect of the building through an ingenious game of volumes that divides it into two: a) a large central hall, located at the top of the interior staircase, distributes 6 of the rooms here, as well as two yes; b) the second part develops from the rest of the stairs through an access hall, where there are other 3 rooms, two bathrooms, the elevator station and the access to a service staircase. Tall rooms with lots of windows, lots of light, nice view. In total there are 9 rooms, 6 bathrooms and two balconies
2nd floor – large glazed space, wide view, leisure
Su = 197sqm + 120sqm terrace
The 2nd floor, partially extended with a large room made of glass walls and a retractable aluminum roof, with an area of 65sqm, consists of 5 rooms and 4 bathrooms, plus a walkable terrace of about 140sqm, with a wide view of the neighborhood.
Restored garden – granite alleys, water pools, vegetation.
S = 200sqm
The garden, idyllic with granite alleys, water pools with stone plinth, covered with blue green mosaic, ornamental plants and shrubs, has an area of 50sqm and can be accessed directly from the ground floor or through an alley outside the building.
High basement – modern and natural lighting
Su = 301 mp
It consists of 8 large, high and naturally lit rooms, two bathrooms and a small kitchen / office. Also here is the technical room where the thermal power plant is located, as well as the IT equipment of the building. Communicate with the rest of the levels through the interior staircase and elevator or directly from the courtyard of the building.
FINISH:
FLOORS
‣ On the ground floor – solid wood flooring restored walnut and oak, travertine on the entrance hall;
‣ on the 1st floor – solid oak parquet, and in some rooms, triple layered oak parquet;
‣ on the 2nd floor – triple layered oak parquet
‣ in the basement – concrete tiles and burnt brick;
‣ the terraces are covered with natural Vratza stone;
‣ In the bathrooms the tiles are made of natural stone, ceramic wall and floor tiles, sanitary ware, imported from Italy;
JOINERY
‣ On the ground floor, the original metal joinery, restored, with double glazing. The rest of the windows, from the floors and the basement, have aluminum frames and triple glazing, Reynaers brand;
INTERIOR DOORS
‣ Some of the interior doors are original, restored, and another part has been replaced with similar ones imported from Italy.
Heating – 2 Viessmann thermal power plants with fan coil units and radiators in bathrooms:
‣ Cooling – with Trane fan coil units:
‣ Installations: all installations are completely rebuilt from scratch
– UPS for vital currents:
– own electricity generator for the whole building;
– decorative outdoor lighting circuit and garden;
– fire detection and alarm system;
– data + TV infrastructure;
‣ Double charging station for electric cars
‣ Car access ramps have defrost:
‣ Car and garage access gates with electric drive;
‣ Kleemann brand lift (Germany), 320kg.
‣ Price: 8,000,000 Euro + VAT;
‣ Payment method: in full when signing the sale and purchase contract in authentic form;
‣ A period is granted for the verification of ownership documents of maximum 4 weeks;
‣ Proof of the existence of the funds necessary for the acquisition is requested.
