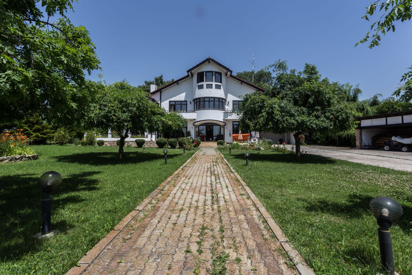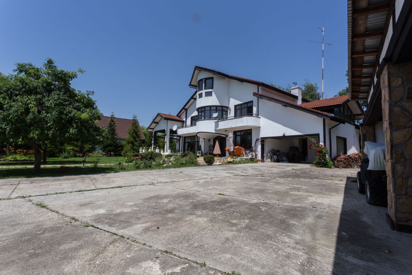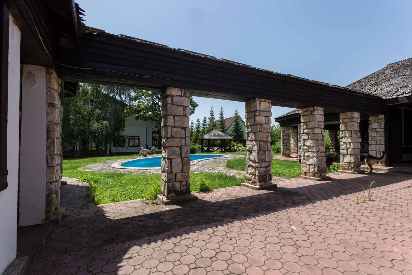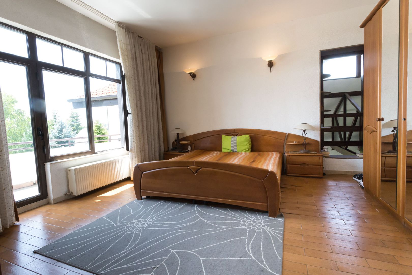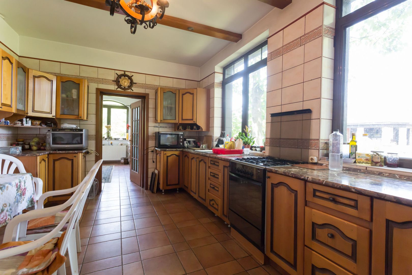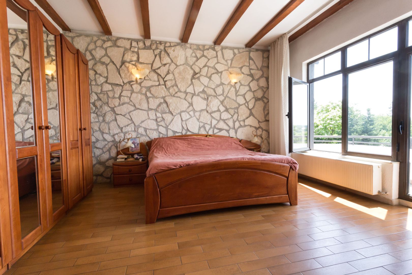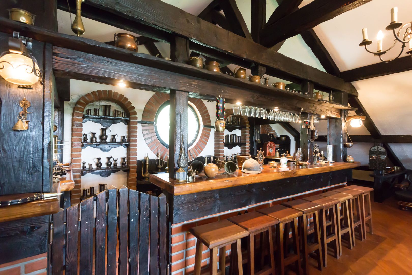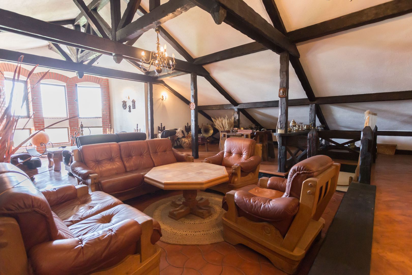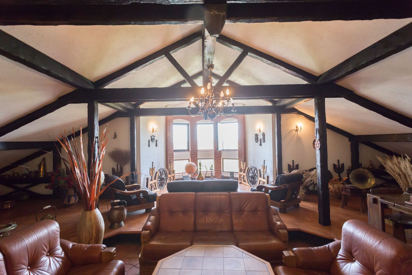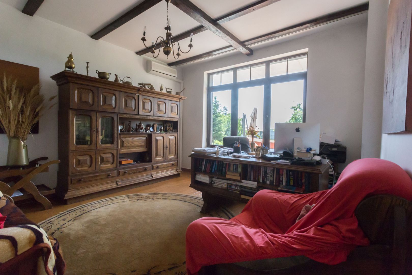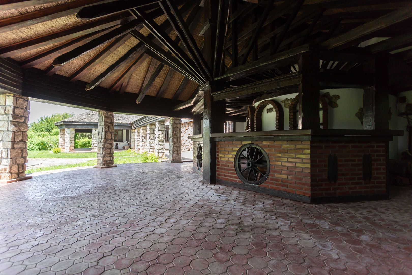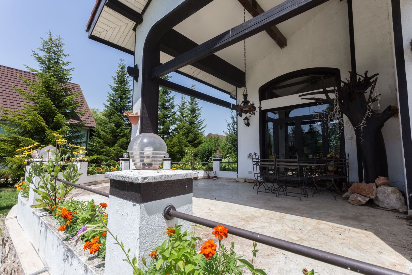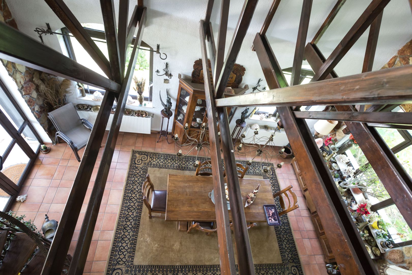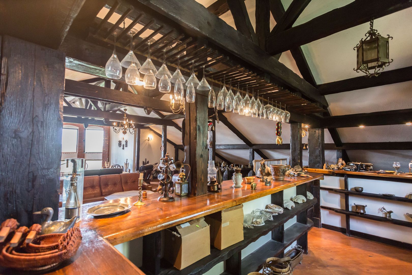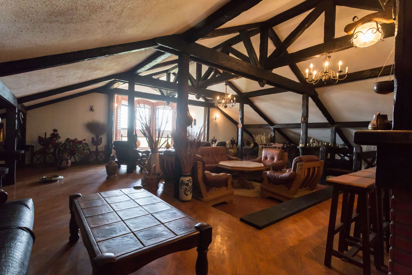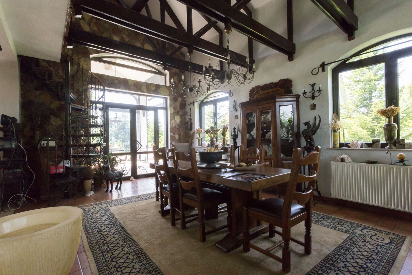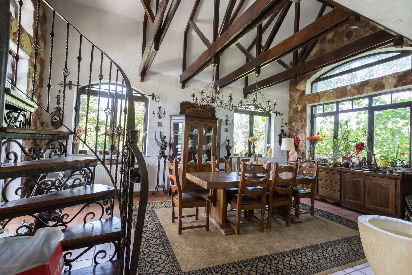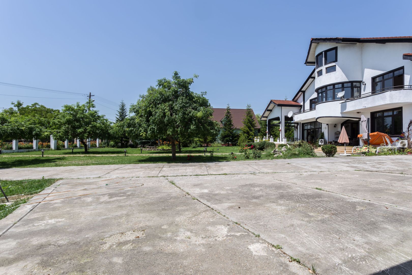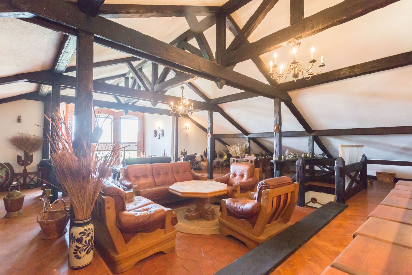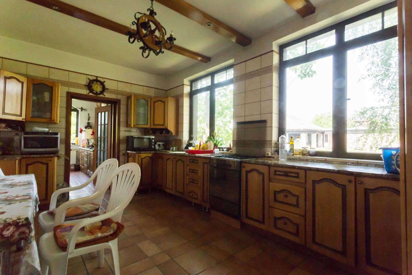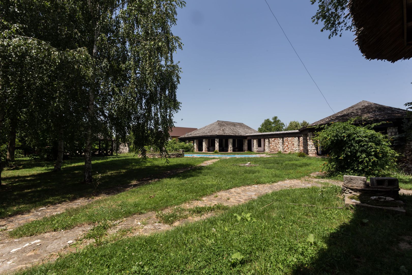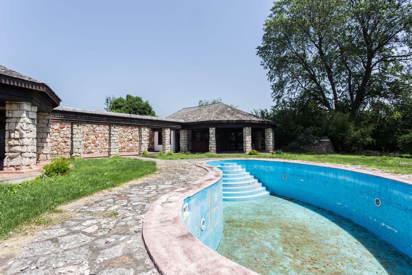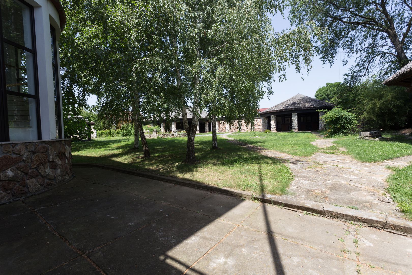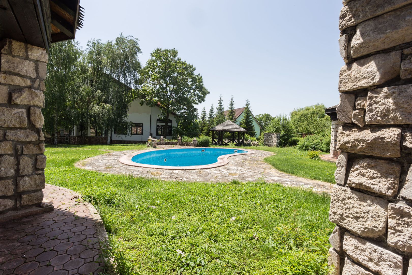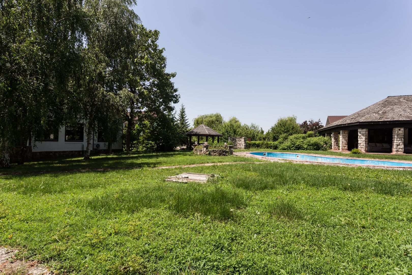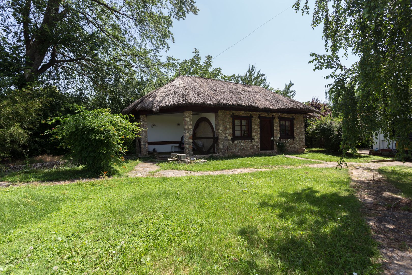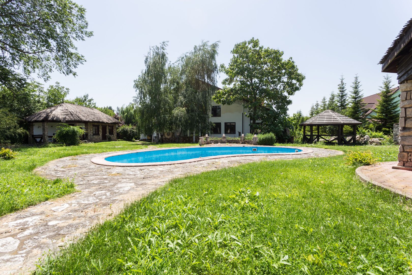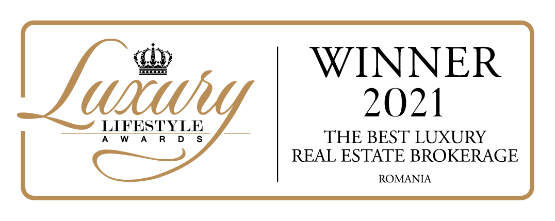Of all the houses built around Bucharest, we present a very special one, due to the harmonious way in which combines the comfort – so valued by us, those who are used to living in the city – with the simplicity of natural materials. A happy symbiosis for which owners deserve congratulations.
How many of us would not want to have a house on the shore of the lake, far from the agitation of the city, but not so much – how to keep in touch with civilization, with the nature almost surrounded by an ambience to represent us ?
Since they all have materialized in a beautiful villa on the shore of Lake Snagov, the owners feel the need to come to Bucharest just for business.
At Snagov they found everything they want: tranquility, beauty, nature and a dream house.
Much of the merit for this arrangement belongs to the owner, Mrs. M.P, who, although he turned to philology, kept the preoccupation for constructions and interior fittings permanently, being a family legacy taken over from his father, who is half of the Transfagarasan. The basic idea from which the ambient was started was the preference for two natural materials: stone and wood, whose joining, made with much refinement, is found at the level of each room.
The overall look combines the elements of a hunting interior with those of a holiday home, a combination that is rarely encountered and, as the owners have told us, the more pleasant the way the villa’s destination became the permanent home.
Sprawling on an alley with pavilions a refined garden, a miniature universe dotted with floral, color and stone-inspired arrangements, you reach the villa that captures the eye from far away through symmetrical architecture.
The brilliant white, combined with the brick tile, the carved stone base of the terrace, with stones (anticipating the interior design) and the wide glazed openings, offer a hospitable, bright, modern, light home. The immense court is not yet fully arranged, including, among other things, that a garage be built next to the existing one. On the left side of the entrance, a first invitation to relax: a gorgeous terrace, full of refinement, which announces the main themes of the interior.
The furniture is made of wrought iron and glass and is complemented by decorative objects: a stone vessel placed in a forged iron stand, a wooden chandelier and wrought iron, lanterns … all framed in a square suggested by the poles reunited Through dark brown bait beams, engraved on the rounded terrace.
The structure of the villa includes the ground floor, one storey and the attic. On the ground floor there is a living room, kitchen, office and bathroom, upstairs there are three bedrooms and a pavilion, a bathroom and separate entrance with a guest room in the attic. The interior finishes get a special life thanks to the abundant natural lighting made through the openings of the windows with double glazing windows.
Finishes and furniture are made of natural materials, mainly wood and stone, subject to chromatic tones of the same natural range. As a result, the environment created throughout the villa is a unitary, harmonious one, and if there are elements that bring a variation from the general lines, they only make it even more valuable. The pavement is covered with either Spanish-style sandstone or stone-tiled bedrooms that mimic the flooring.
The sandstone has been prefigured throughout the house to facilitate easy maintenance and avoid damage as owners own a considerable number of dogs, members with equal family rights. Thermal comfort is provided by the radiators and the connections are masked in the floor.
Currently, the heating is on Shell gas, but because of the high price, the owners intend to introduce another heating system. The living room of 90 square meters is divided into two rooms, living areas and dinning areas, through an arcade with rounded corners and a leveling of the pavement. Ambience inspires at the same time comfort, good taste, warmth and hospitality, bringing together the decorator’s preferences – which is deserving of this title – for natural materials, but also for the care of ornamental details and passion for art objects. The brick floor is very well suited to solid wood furniture, dark brown or varnished brown, imported from the Netherlands by a profile company.
The fitting perfectly responds to the living room, the same type of sofas and table for the conversation area and the same kind of cabinets. The two beds, placed in the corners formed by the inclination of the ceiling, are bounded by the rest of the room by a shelving system mounted in a frame made up of poles and beams of beaten wood, the same in the rest of the room fulfilling both a supportive function and decorative. The only difference is the layered parquet with which the pavement that heats the atmosphere is worn.
The aesthetic is satisfied with a lot of decorative brass items, all brought from the Netherlands, present all over the corners and enriching the furniture. A luxurious interior, in natural finishes and colors, all bearing the mark of good taste and a well-styled and personal style.
As a matter of fact, the furniture in the whole house, apart from the bedroom and kitchen, has a special charm and was bought from this company whose manager, perfectly understood the preferences of the owner. The dialogue and conversation corner consists of a set of sofa and two armchairs made of leather and solid wood, with a center table in the same material. The ceiling is surrounded by solid beams of dark brown oak beams and their energetic contrast with the white paint gives dynamism. For added warmth, a stone-made fireplace with a rustic design makes a full contribution to shaping an intimate family atmosphere.
The chandeliers with eight forged iron arms, assorted fittings, a wrought iron ladder that makes the transition to the upper level are perfectly chosen to complement the environment. But the truly exceptional element is an entire wall paved with stones in shades ranging from yellow to orange and dark brown and open. An original idea, is not it? The stones were taken out of the sea, one by one by the Tatars. Love for the sea is found in the second part of the living room by the presence of snail shells used as decorative objects and by that of a window displaying corals of various shapes and sizes. This second room, with an exit to the outside terrace and the other exit to the kitchen, rises on two levels, the second being crossed by a system of solid beams and support poles. In the center, an imposing table tells us that this space serves as a dining room.
Otherwise, a series of wrought iron or brass decorative objects, sumptuous vessels, bronze statuettes gathered by antiquarians bring added refinement to this personality-filled interior. The 28-square-meter kitchen, although very modern and fully equipped with state-of-the-art electric appliances, with tiled walls, continues the rustic note through the massive cherry wood furniture with glass paneled glass, made to order and the presence of the beams on the ceiling . Rattan chairs bring a colonial holiday temptation.
Upstairs access is through a spiral staircase, with marble-cased stairs, which starts from the wide hallway, furnished only with a massive closet that seems to be patinated by the weather, the same as those found in the living room or so As we can see in the guest room. The base of the ladder was conceived as a circular jardiniere, surrounded by a marble floor planted in the gritstone. The structure of the floor level corresponds to the one on the ground floor, all the rooms, arranged similar to the one on the ground floor, having an exit in the ample hallway, continued through a turquoise bower. This, furnished as a conversation area, contains white sofas (bamboo, colonial or modern) arranged around a bamboo table with glass top.
A bonsai, the richness of jardiniere that surrounds the window sill, as well as the image of the fir trees visible through the windows with insulating glass, outlines an oasis intended for relaxation, bathed in the light. The three bedrooms, with a similar design, are distinguished by the same combination of rustic and comfortable combination. The furniture consists, for each one, of a set consisting of a bed with two bedside tables and a wardrobe with mirrored doors, all made of solid wood. An entire wall in carved stone is complemented by parquet flooring and the general impression is a refinement and intimacy.
Bathrooms hold the seal of luxury, both with endowments and finishes made from ultramodern materials. On the ground floor, in various wood tones, there is a sauna cabin, while the upstairs bathroom has a hydromassage bathtub, embedded in a marble socket. Marble was preferred for the top-floor bathroom finishing, and pink and blue shades were applied to compensate for the common cold associated with this material. The marble is filled with tile, in pink tones, with which the walls are dressed up to the ceiling. A modern and non-conformist note is given in both rooms by the aluminum lamellar ceiling with spotlights that provide illumination alongside the luminaires located above the mirrors. Upstairs, with a separate entrance, there is a guest room, very intimate and pleasant. Following the inclination of the roof, it is built in a mansard system and the false ceiling gives rise to very interesting volumetric games, ingeniously speculated to fit some pieces of furniture.
Energy Certificate – Class A.
