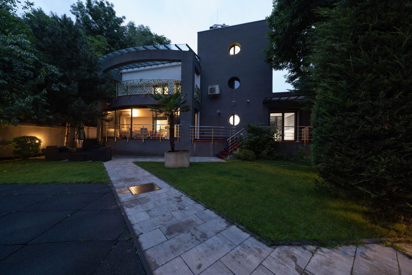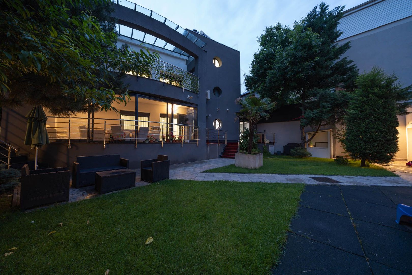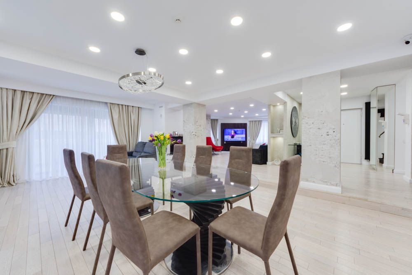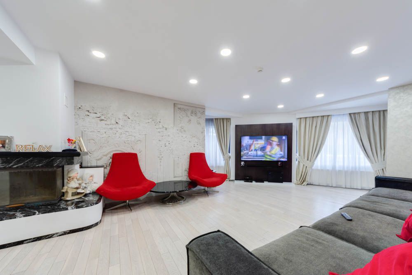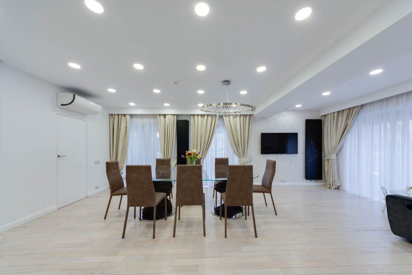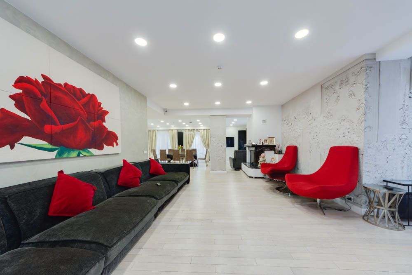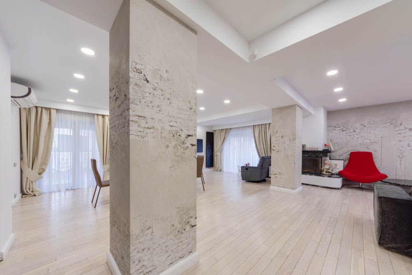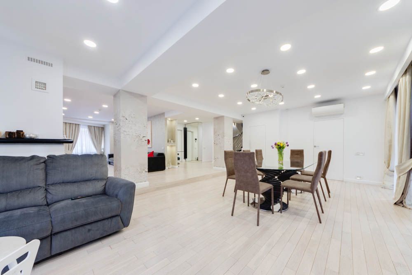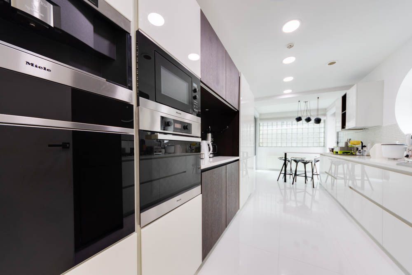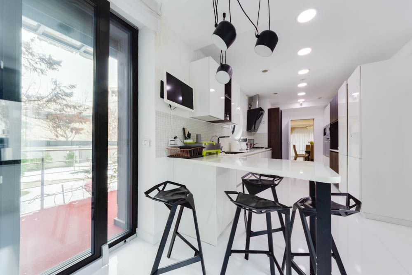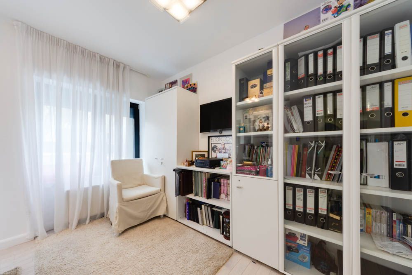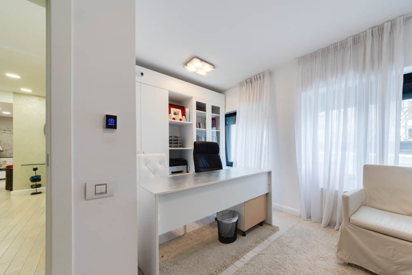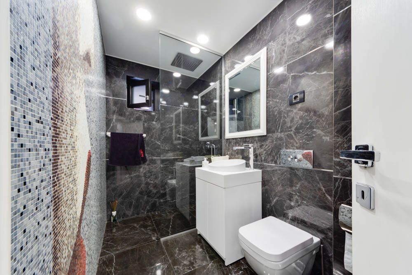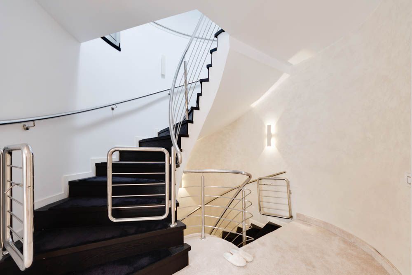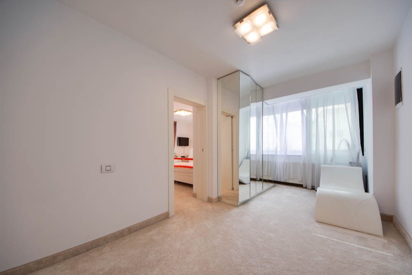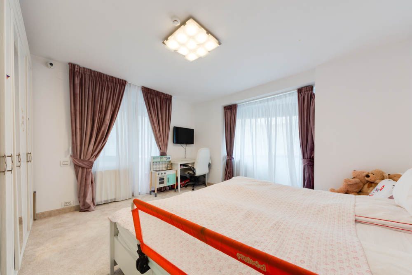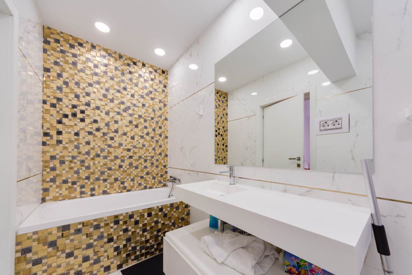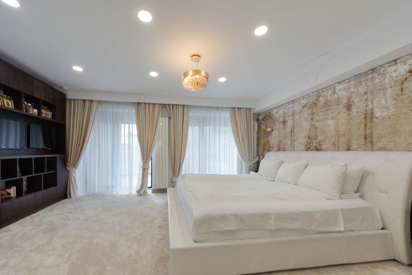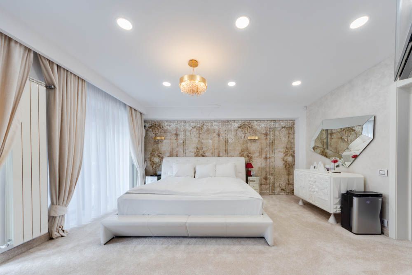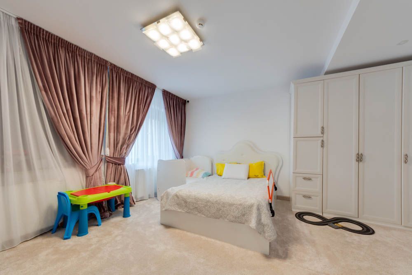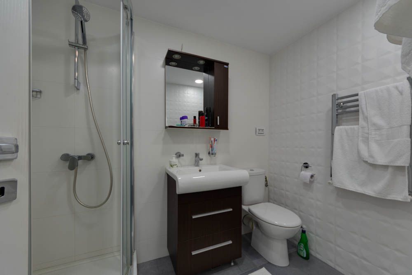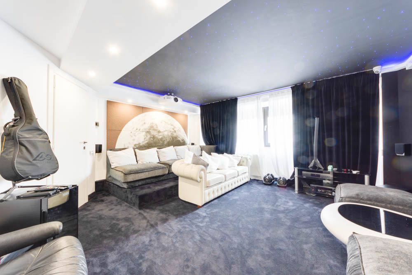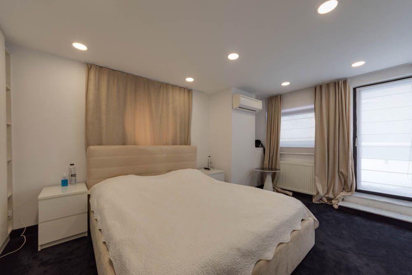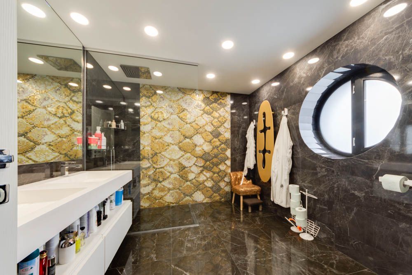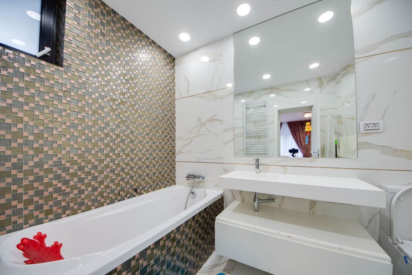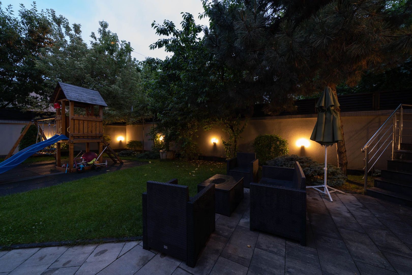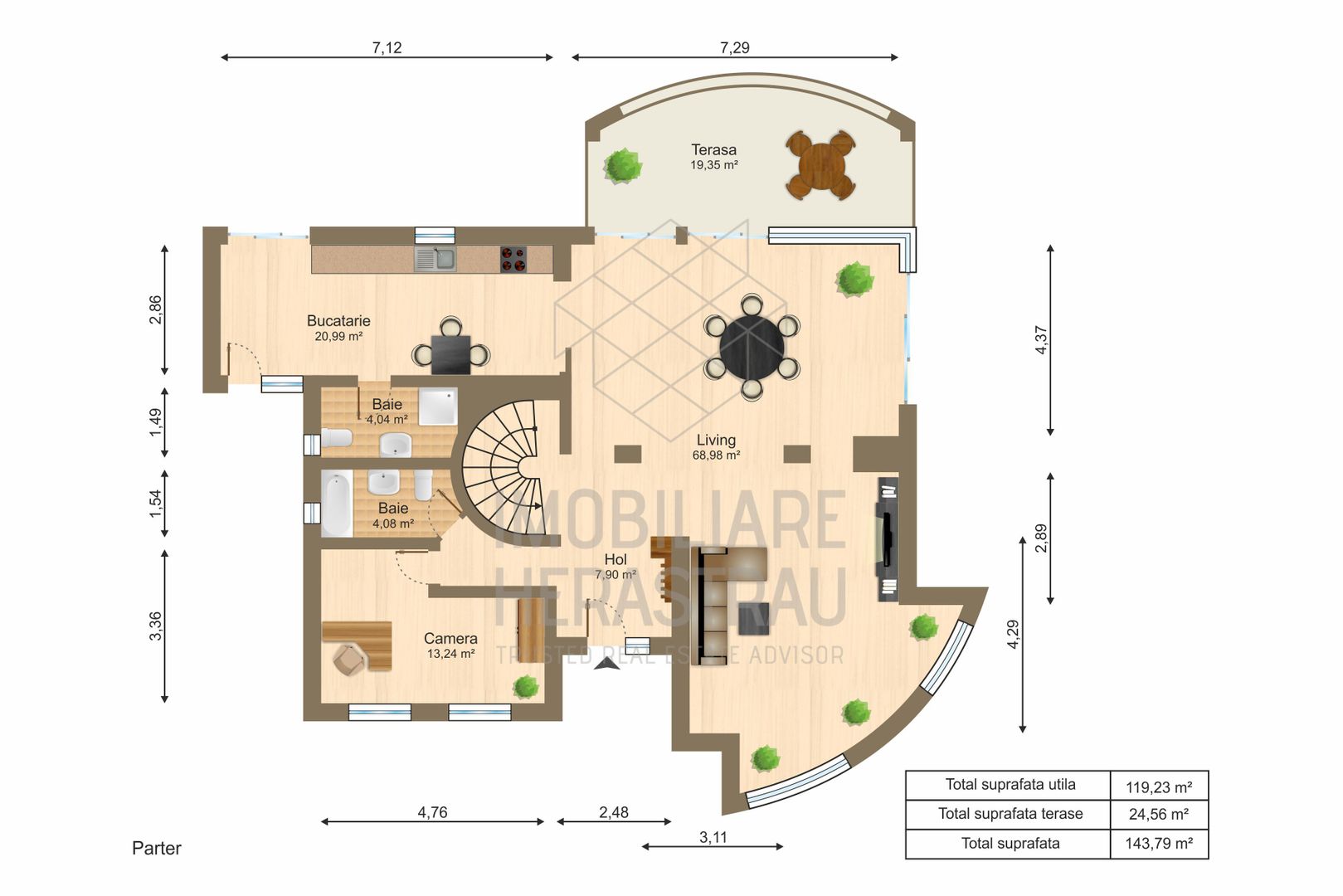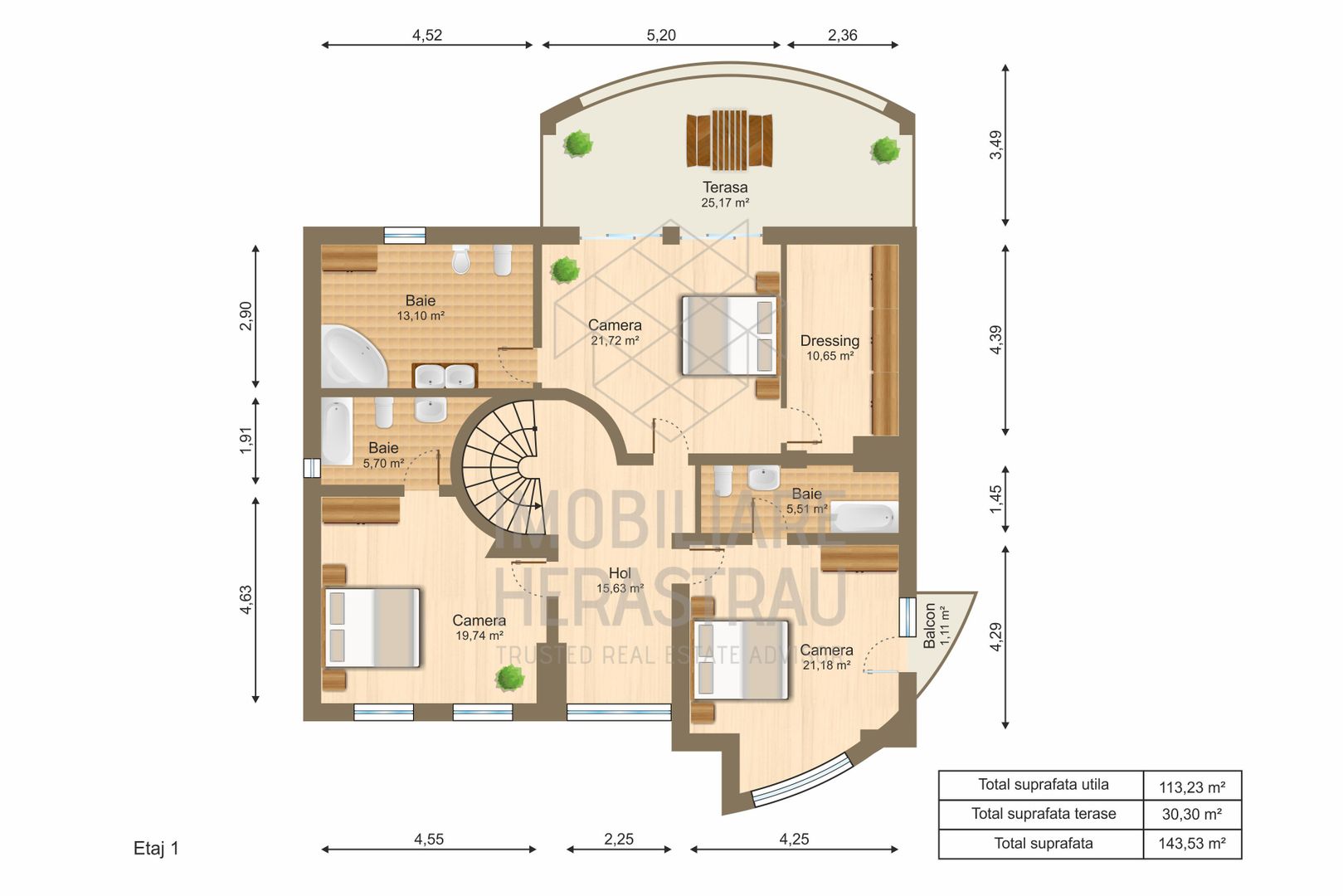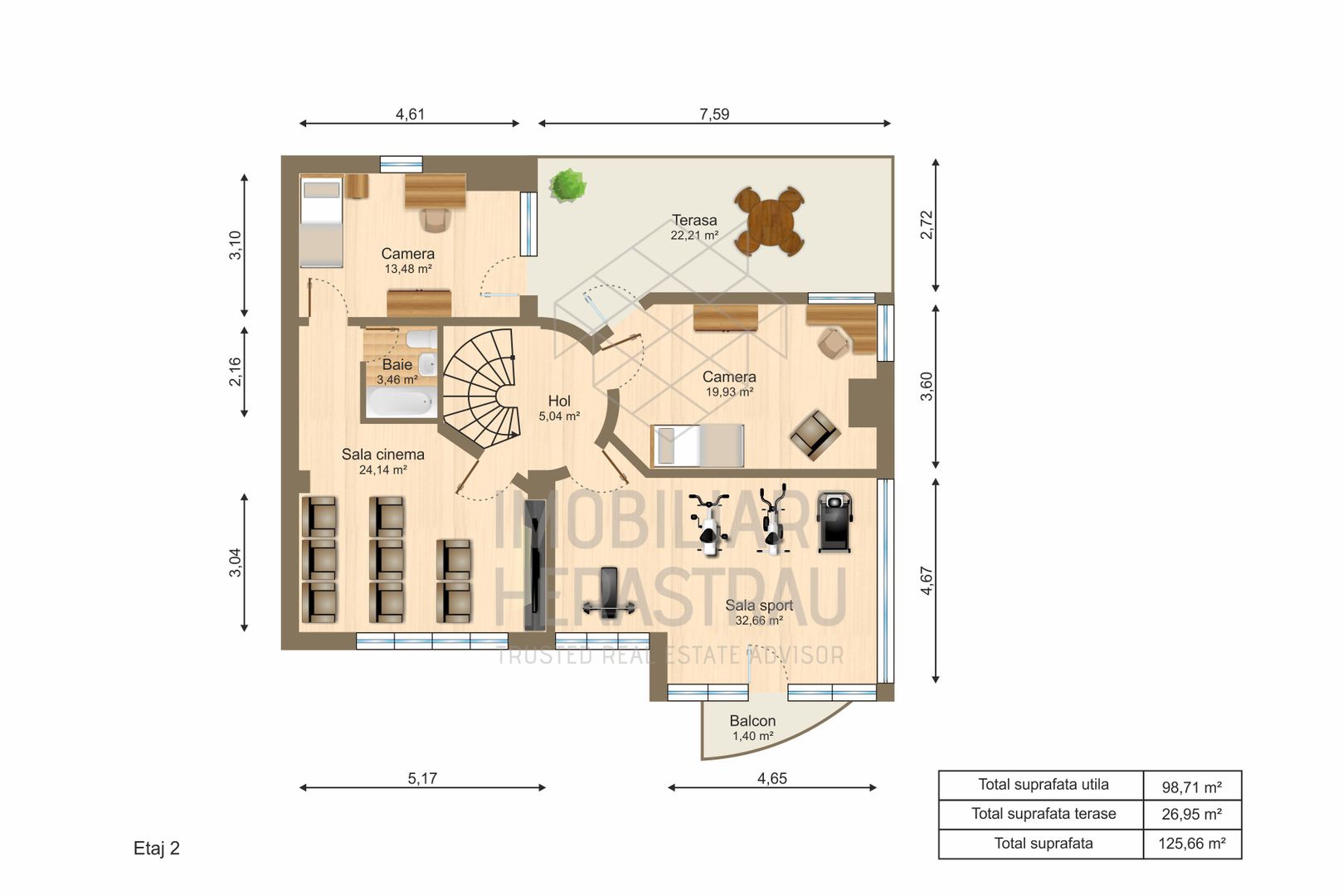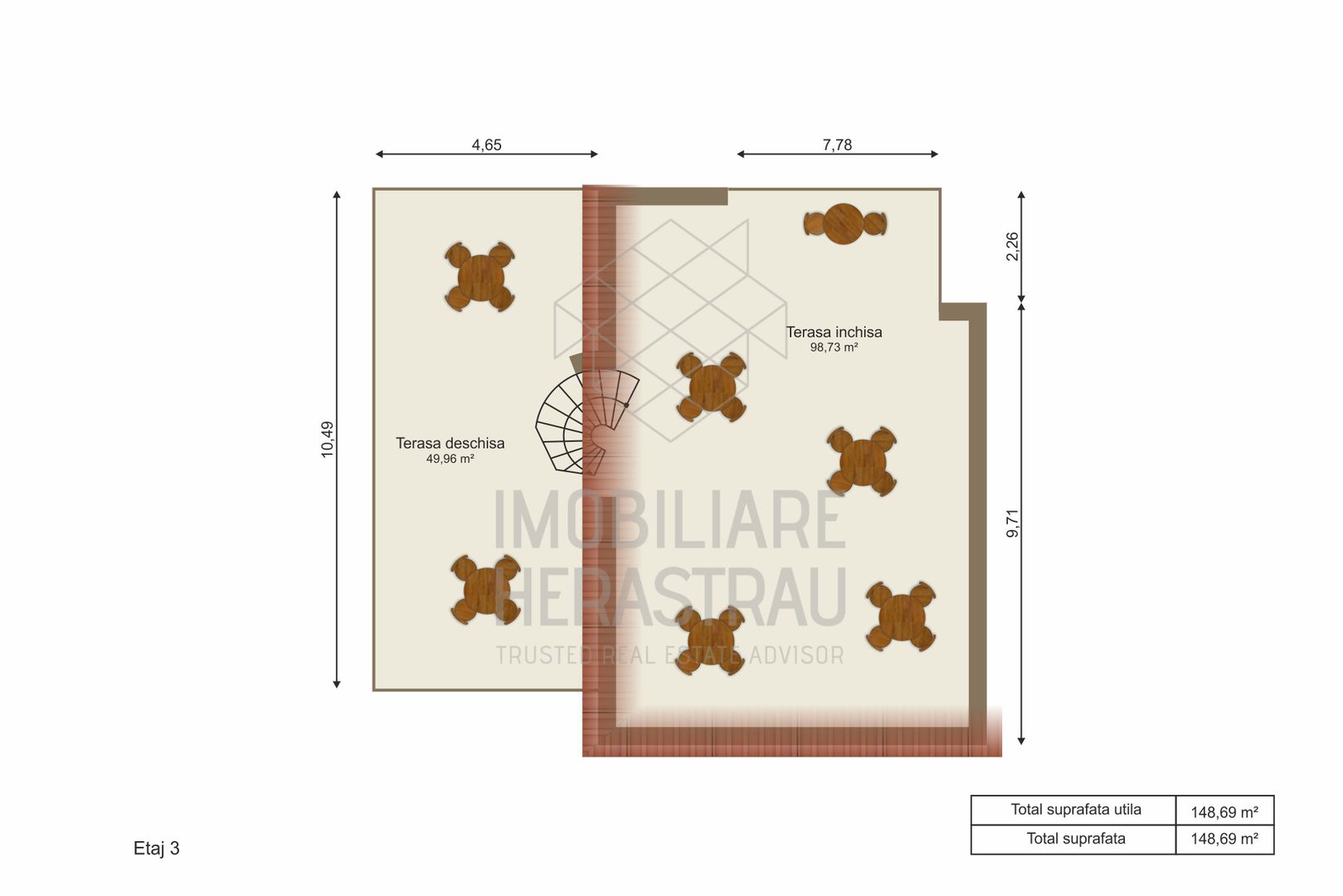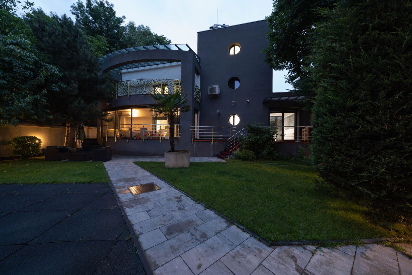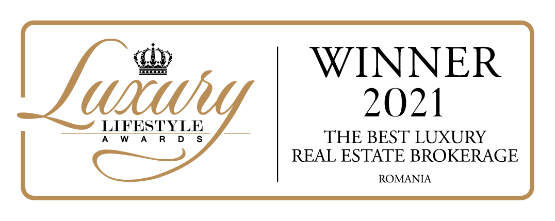Sometimes it’s complicated to make things seem simple. At other times, however, simplicity brings with it a distinct note of refinement, a fact that has been fully relied upon in all aspects of the property you are about to visualize.
Starting from the excellent positioning, to the architectural plan and the way in which its 3 levels were configured, Villa Hellianthus presents itself as a visual symphony with simple and effective harmonies, which intrigue and make you feel at the same time. Above the house there is a flattering terrace of 148.69 sqm. which offers a panoramic view of the beautiful surroundings and which can always redefine the meaning of parties on the roof. Well maintained, spacious, with open terrace (50 sqm) and closed terrace, with ambient lights and many more unwritten story tabs, this is a unique space that can both host all kinds of urban parties, or, on the contrary, it should be the perfect scene for romantic dinners spent quietly at home.
Below this terrace, on the 2nd floor of the house, the space is intended entirely for socializing – there is no lack of its own cinema, gym, a spacious terrace, bathroom and two other “refuge” rooms for those who love to spend their free time with indoor activities, or for those friends who come to visit so often that they never seem to leave.
The 1st floor is intended for bedrooms. Each guest bedroom has its own bathroom, and the master bedroom has a spacious dressing room and a terrace of 25.17 square meters. It could easily be described as the ideal space for rest, relaxation and complete forgetting of all the worries in the world. The interior design of the rooms contributes significantly to the creation of the environment described above, through an inviting chromatic, predominating pure white and warm and welcoming accents.
The ground floor has an extremely spacious living room, of almost 70 sqm. with a longitudinally arranged kitchen, fully furnished and equipped with state-of-the-art appliances, with dining space and a connected living room, simply, formally furnished, focusing on the practical appearance of the furniture, but with fiery red accents, . Two other bathrooms are located at this level, one connected to the guest room (which can easily serve an office space), and the other with access from the dining space, small, intimate, but extremely useful.
The house has a total of 10 rooms, of which 6 are bedrooms and as many bathrooms, the 5 terraces are also in a comfortable number large and worth mentioning, and in the sale price you will benefit, of course, from the two places parking.
Class A energy certificate.
