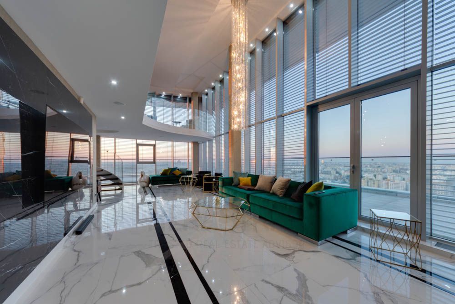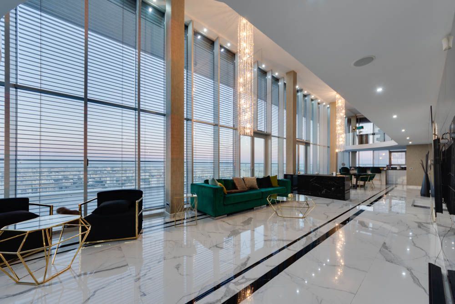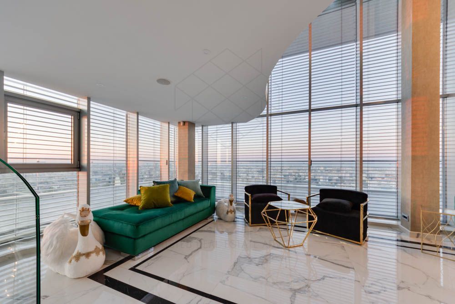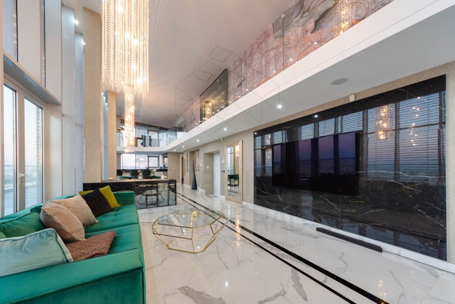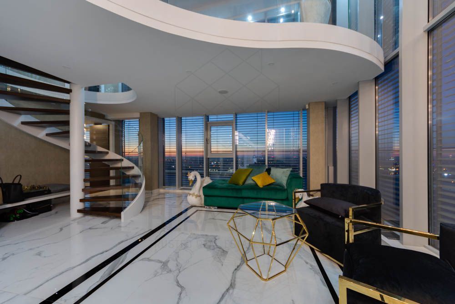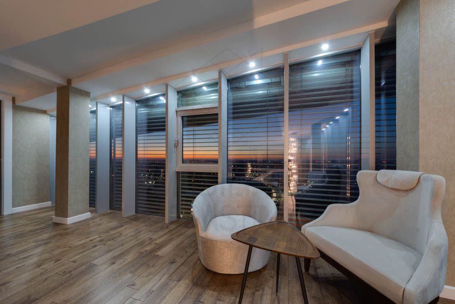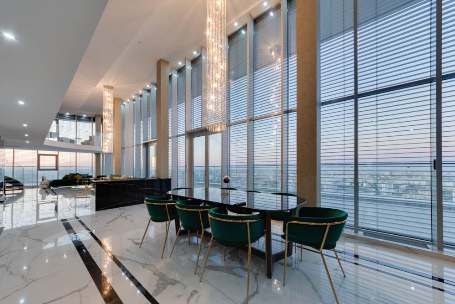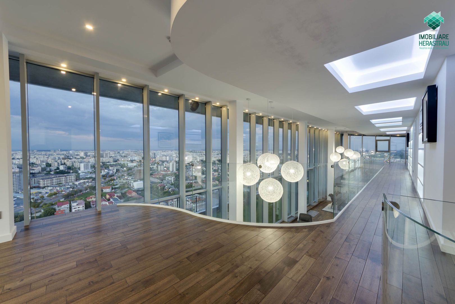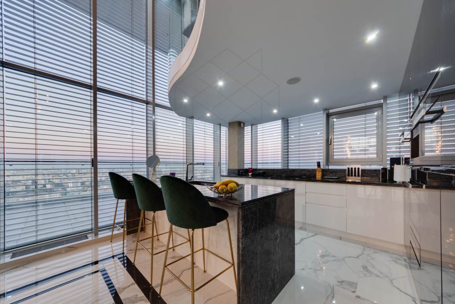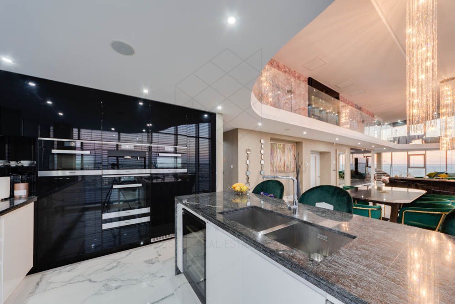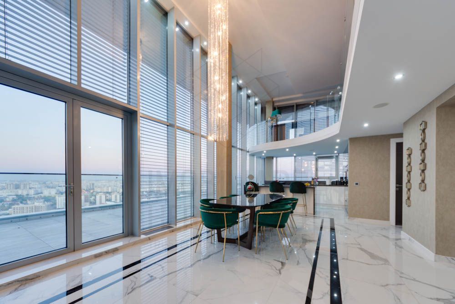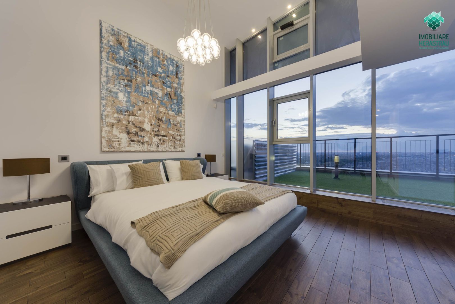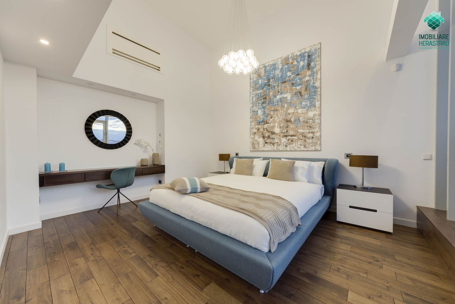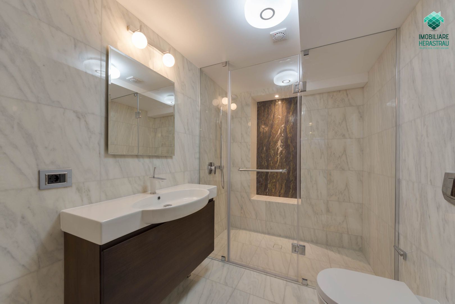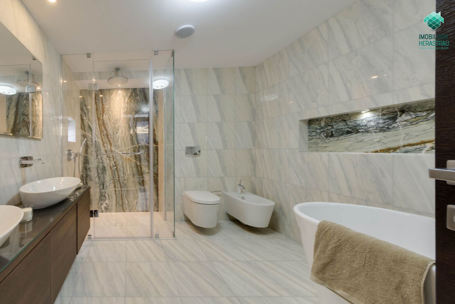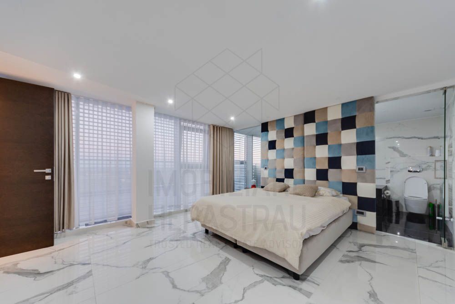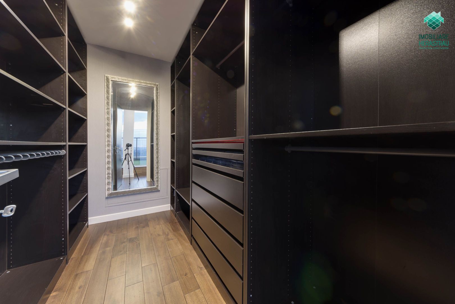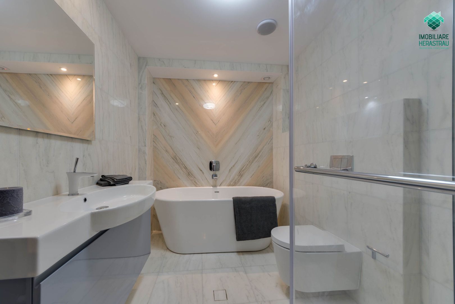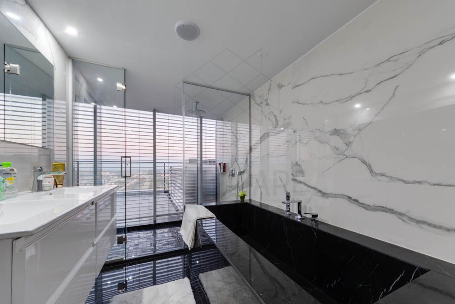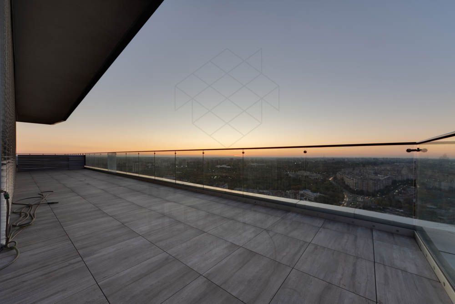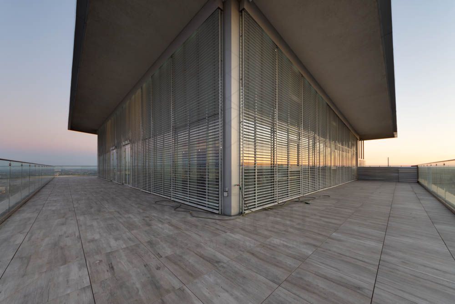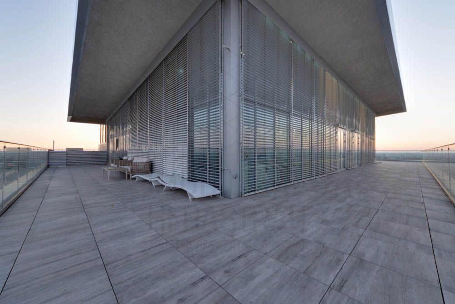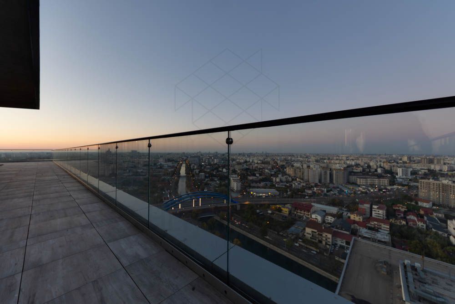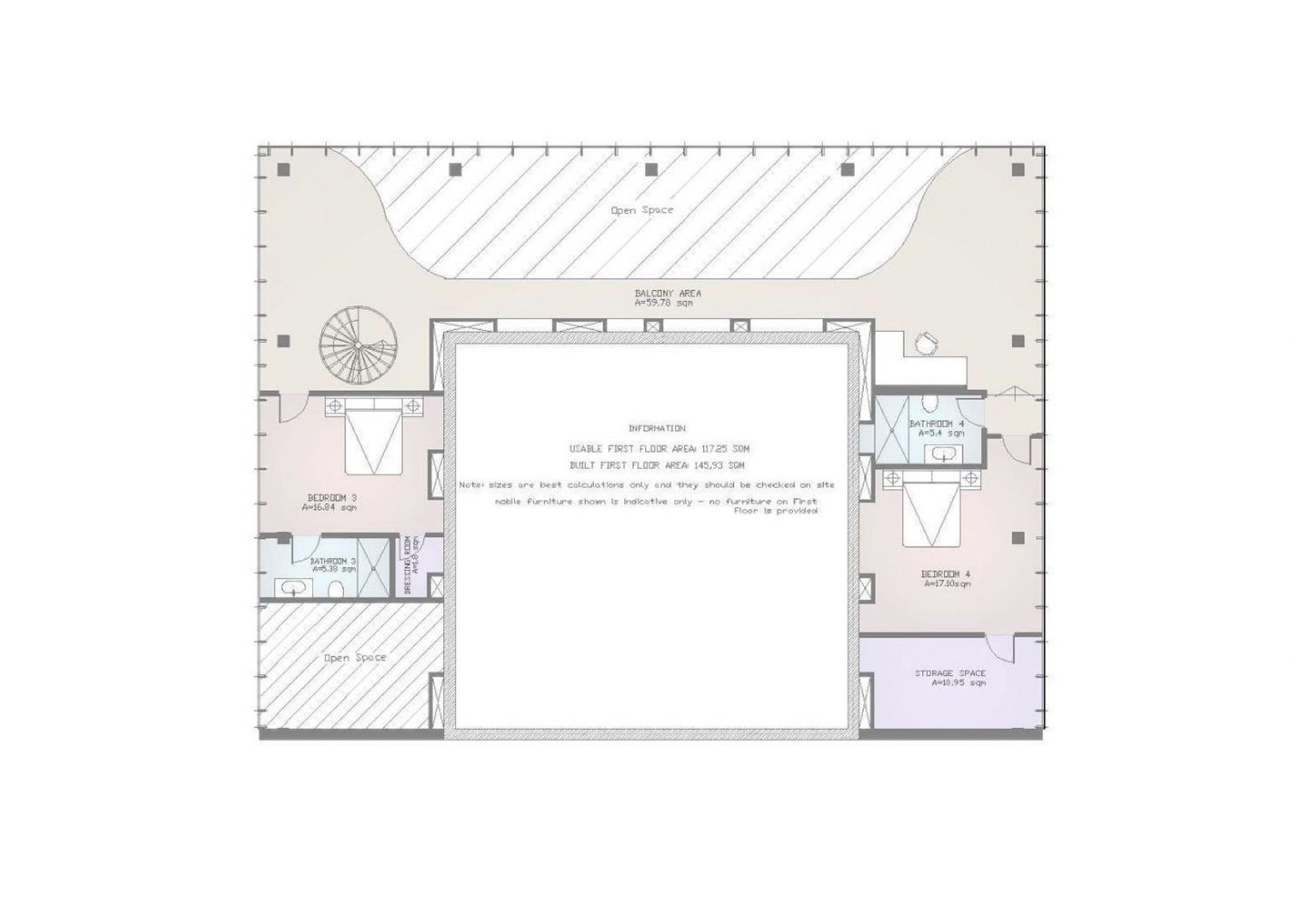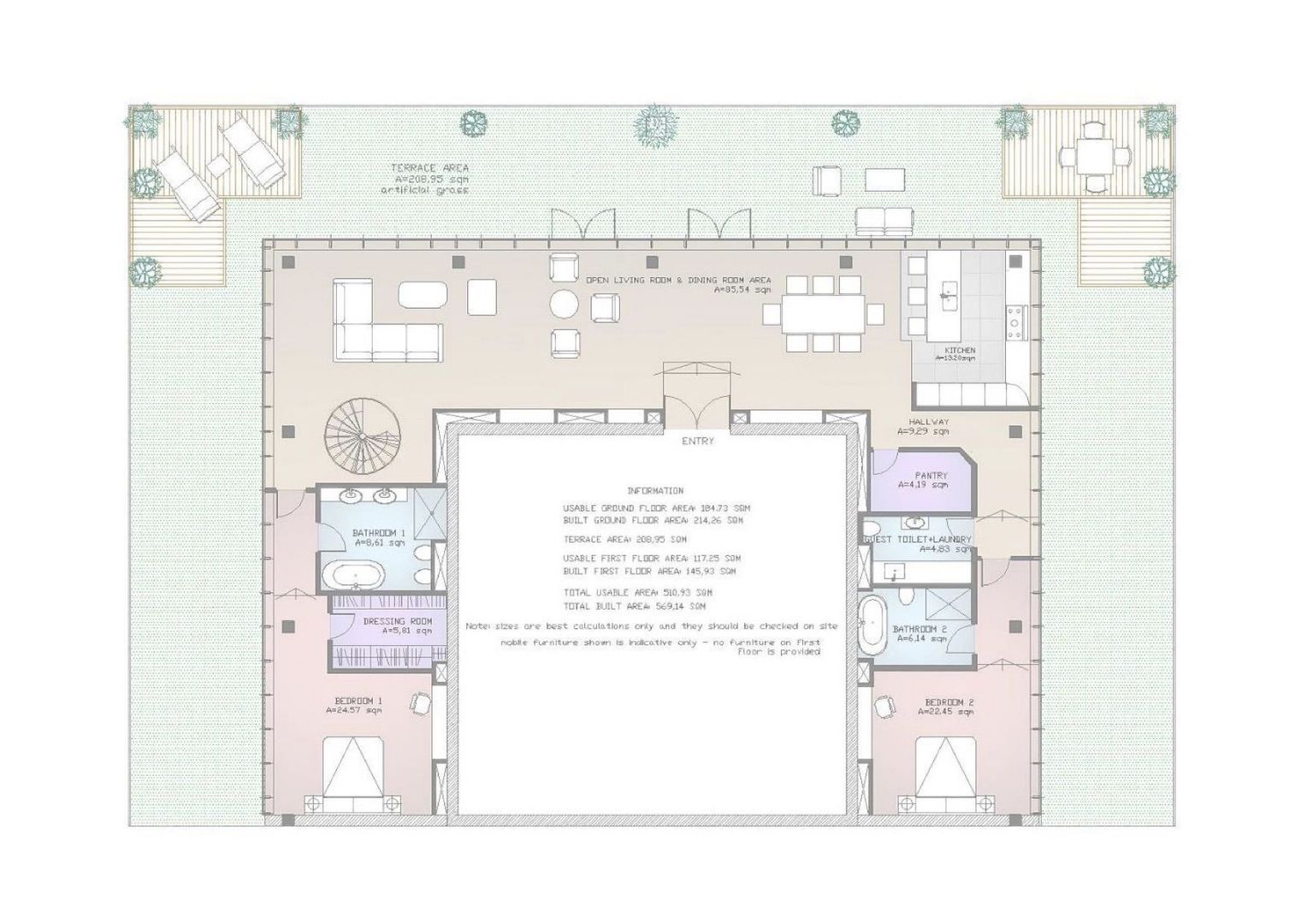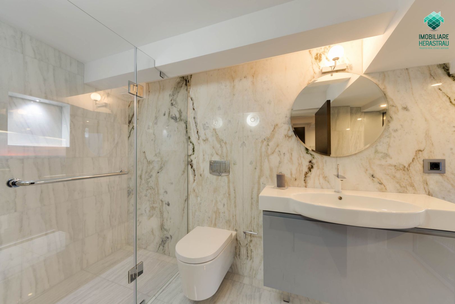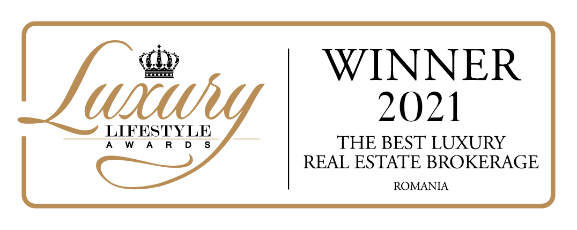We all dream of a place to live that connects our personal style to the beauty of the world around us. A place that is not only functionally perfect but one that captures the beauty of thoughtful design along with the natural environment and harmonises them into a truly unique and special living space. A space that complements and encourages both you and your dreams.
At Infinity The Penthouse you have found that very place.
Perched high above Bucharest with uninterrupted views of the entire city, Infinity Penthouse is the tallest residential apartment in Romania. It exclusively occupies the 25th Floor and is only 10 minutes from the city centre. From dawn to dusk the sun is yours to choose from all aspects and the outside environment leaves you with the feeling that you are living on a cloud. Whether you are inside its spectacular glass structure spanning 2 floors or outside on its over 200 sqm of grassed terrace, you will never stop feeling its unique design and living exhilaration.
With a canvas of only bare concrete floors and glass walls the designer set about the task of imagining then creating a truly unique living space where every living step would perpetually capture and engage the unsurpassed views of the city whether relaxing in the living areas, resting in bedrooms, cooking in the kitchen or entertaining on the terraces. Over 18 months the original raw canvass transformed from an empty space into a living environment of true beauty. Infinity the Penthouse is indeed truly beautiful. Deep design thought and imagination along with attention to detail are the hallmarks of this true work of art.
Infinity is built over 2 levels with the upper level constructed in a mezzanine style with a visual connection
from above to the living areas below.
Its rooms are many and varied and include:
-4 large bedrooms each with their own bathrooms
-A large living and dining area with an open kitchen
-A large laundry and guest toilet
-A pantry
-A storage room
-A large dressing room with built in cupboards for the Master Bedroom
-2 private lounge areas and office space on level 2.
-Full glass exterior walls ranging from 4.5 metres to 6.0 metres in height
-2 underground secure parking spaces
-Dual lift access
-Large spiral staircases connecting the 2 levels
-Large internal balcony connection the east and west sides of the upper level.
The Exterior
-200 sqm of terrace space approx. 3.5metres in width and 56 metres in length
-The terrace is covered with floating floor, and and is surrounded by 1.10m high glass, with terrace lights and 2 large decked areas
-The terrace has external music, dual electricity supply, dual water supply and 4 security cameras
-The terrace also has outdoor furniture including a table, chairs(4), lounges (2) and coffee tables(2).
-The terrace is also decorated with 11 mature evergreen plants with self-watering pots
-2 sets of double doors on the northern side provide access to the terrace.
Finishes
-The floor is finished with approx. 300sqm of 18 mm solid timber (Acacia)
-Bathroom finishes are Ruschita marble on walls and floors along with a number of uniquely stunning
marble feature pieces.
-Bathroom tapware and fixings from Hansgrohe
-Sinks and toilets from Vitra
-The custom made kitchen is fully integrated with Miele appliances including 2 general purpose ovens, a coffee machine, a microwave, a warming drawer, a steam oven, a refrigerator, a dishwasher, a drinks refrigerator,a large glass cooktopand retractable exhaust.
Additionally the kitchen has an island bench and seating area within which is located a double sink and tapware from Franke and all areas are fully finished with granite tops, splashbacks and sides. The kitchen also includes an integrated freezer from Electrolux and is finished with a 20 mm granite floor.
-Vaulted ceiling in Master Bedroom
-Custom built spiral staircase-timber and glass with integrated LED lighting
-Custom built curved glass balcony with above vaulted niche LED lighting
-Custom built bookcases and display areas with LED lighting(6)
-Bio Ethanol fireplace in downstairs living area
-Integrated coat cupboard in Living area.
-Fully integrated sound system with individual controls to living areas, kitchen, terrace and 2 bathrooms
including amplifier and tuner (Apart) –8 speakers
-Custom made pendant lighting clusters (5 x2) in living/dining areas
-Feature designer pendant light in Master Bedroom (18 glass)
-External niche lighted display panel in corridor adjacent to Front Door Inclusions
-Integrated floor mounted convection heaters (15)
-Integrated reverse cycle air conditioners (11)(Daikin)–independent from Owners Assoc.
-Wall mounted convection heaters in all bathrooms and upper living areas (6)
-Modern custom made glass entry door with side panels
-Custom designed and manufactured marble entrance medallion
-Internal Security System –Cameras(6) and Detectors(7) -with display panel
-Full glass showers in all bathrooms and freestanding baths in 2 bathrooms
-Wall mounted toilets in all bathrooms and bidet (Master bathroom only)
-Custom built sink cabinets in all bathrooms
-Sensitive lighting design in all areas using low voltage light in most places and LED as feature lighting
-Integrated washing machine and dryer combination (Electrolux)
-Custom Built large marble dining table with 8 chairs
-3 adjustable bar stools for island kitchen bench
-Custom built desks in Bedrooms 1 and 2
-Large L shaped leather lounge and foot stool (Rovere)
-3 modern leather lounge chairs (Rovere)
-2 custom made marble coffee tables.
-Modern Side Board / Display Cabinet
-Artwork/Decorations as displayed
-Intercom System
-Installed Internet and Phone, TV wired for use in 2 bedrooms and 2 points in living area
-24/7 Patrolled Building Security
-Interior Doors-wood from (Pinum)
Price upon request!
Utilitati - Imbunatatiri
- Dotări imobil
- Interfon
- Supraveghere video
- Videointerfon
- Fitness
- Pază permanentă
- Pază
- Mobilat
- Mobilat lux
- Mobilat parțial
- Sistem încălzire
- Centrală imobil
- Încălzire prin pardoseală
