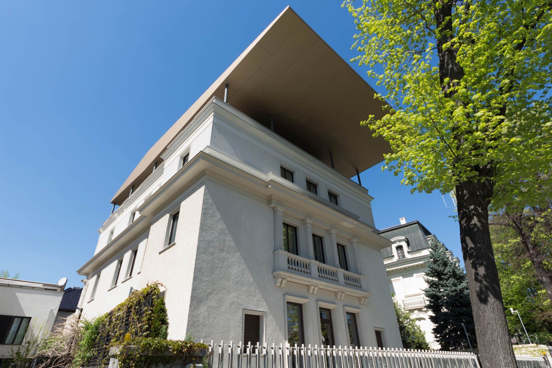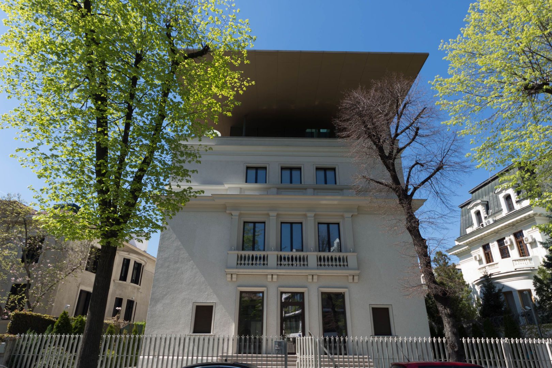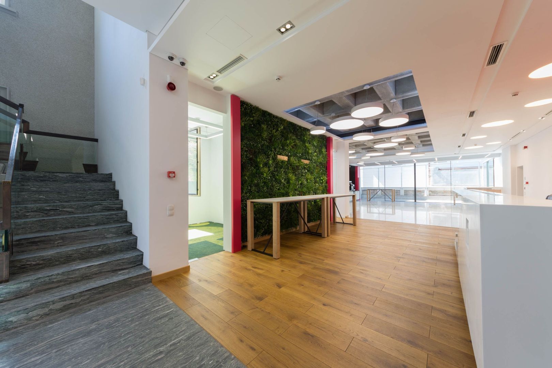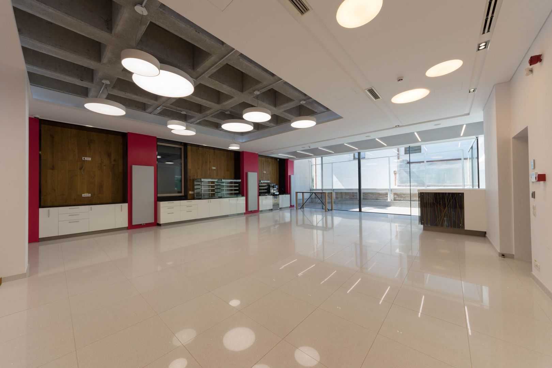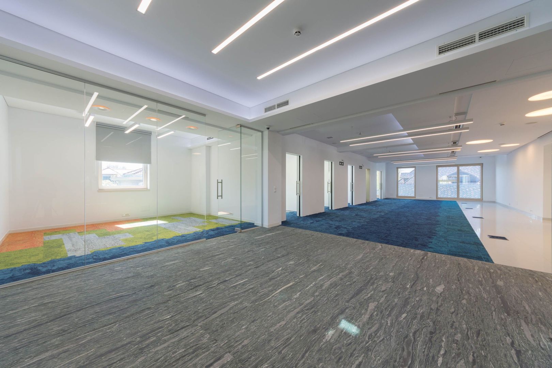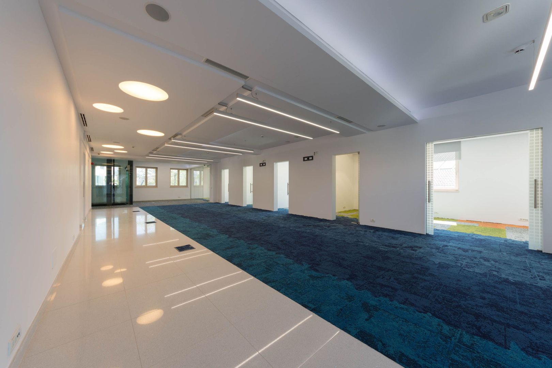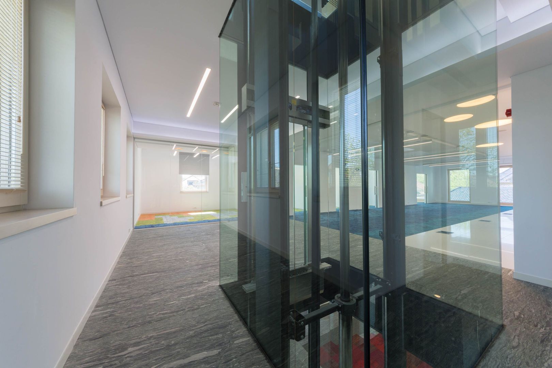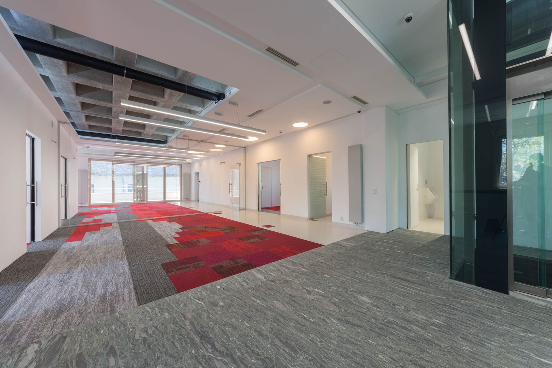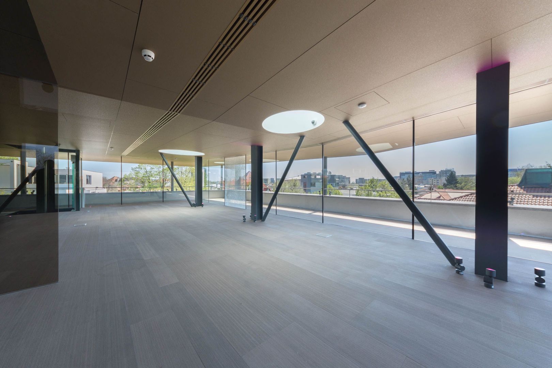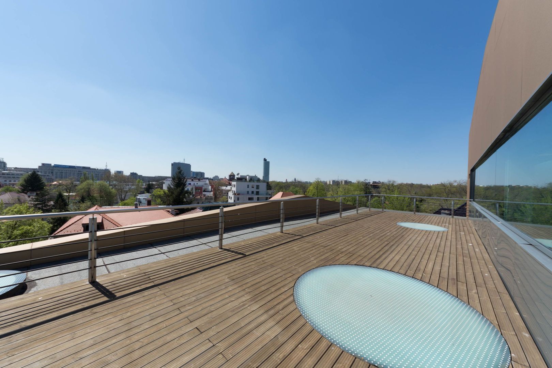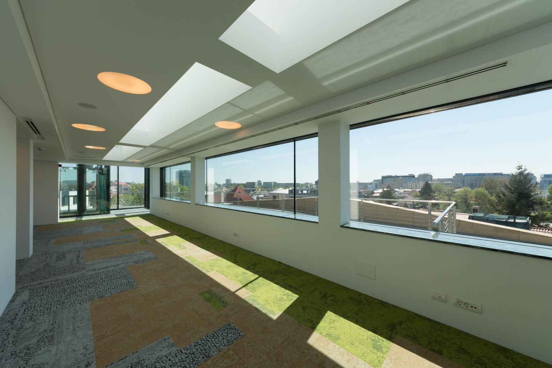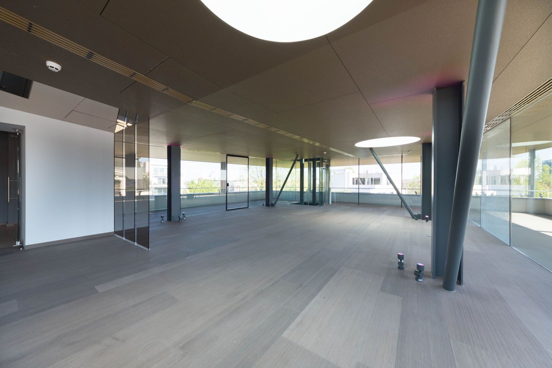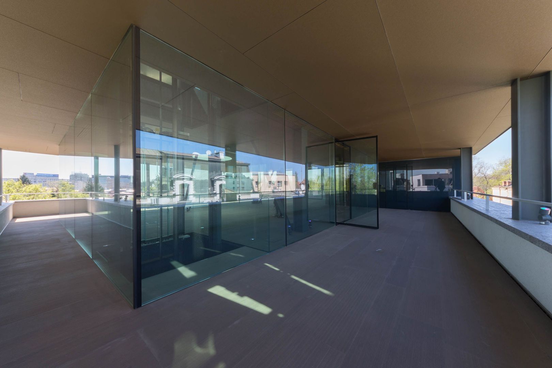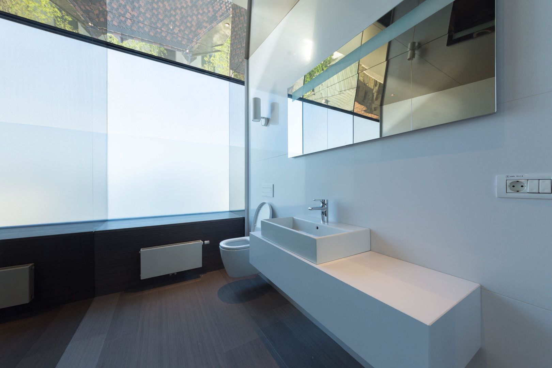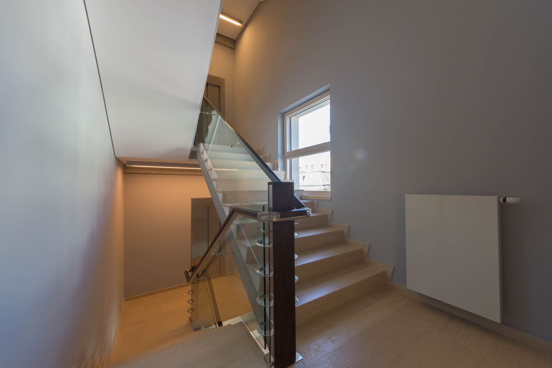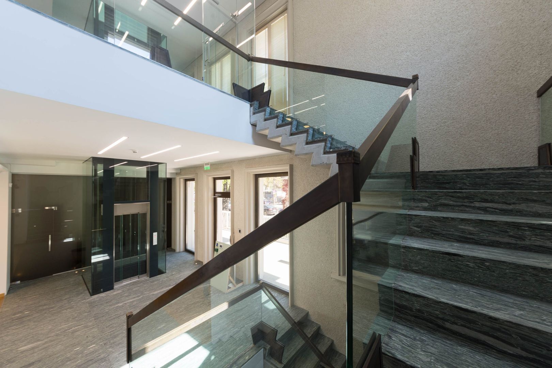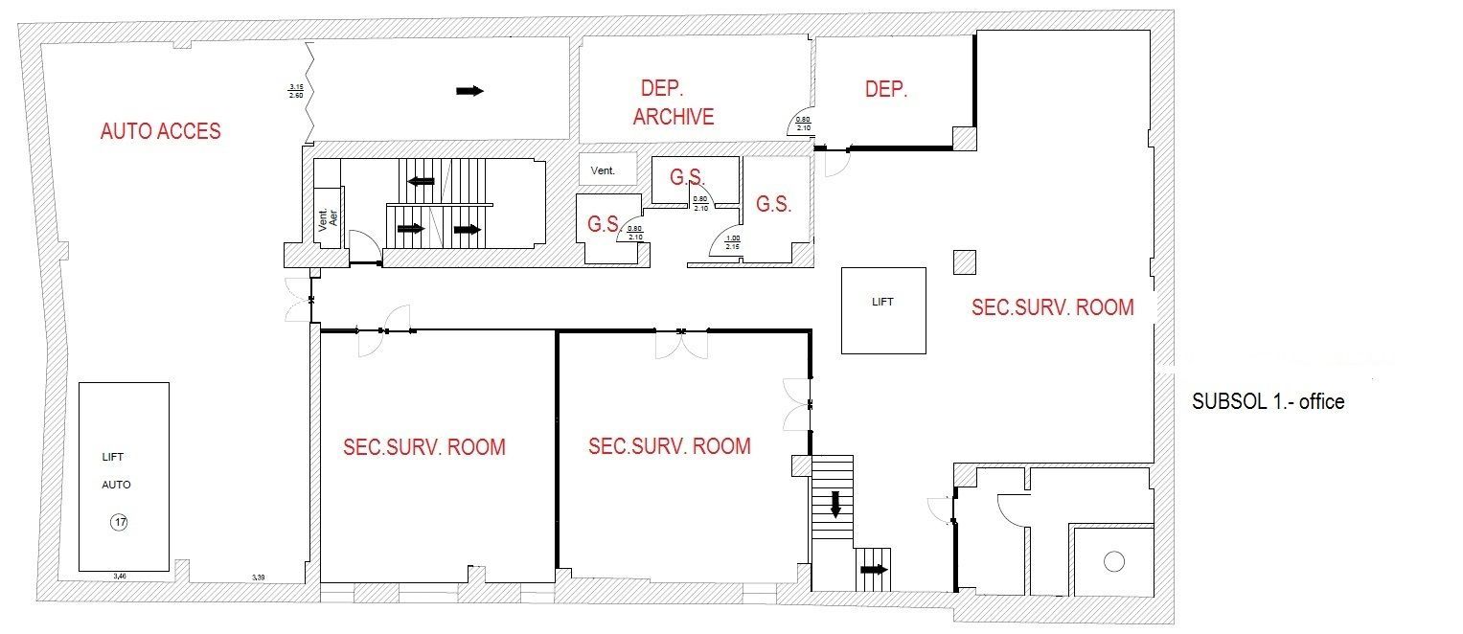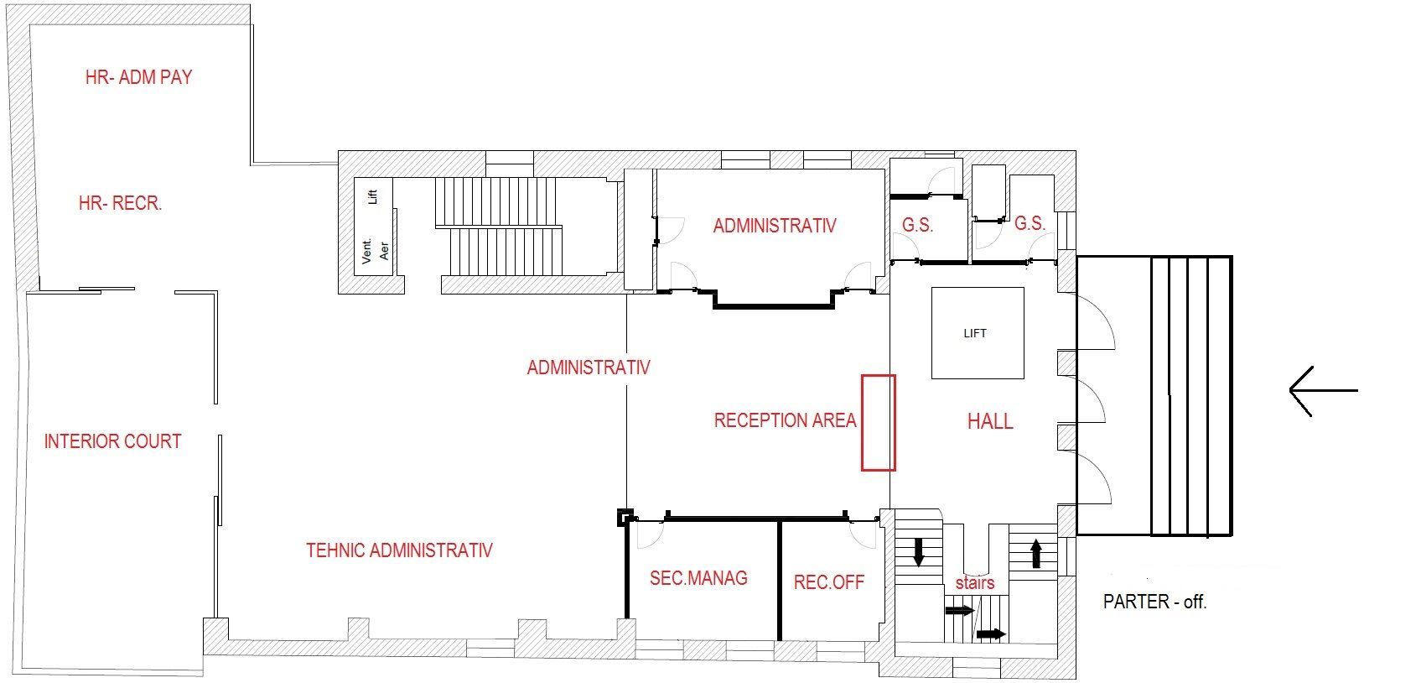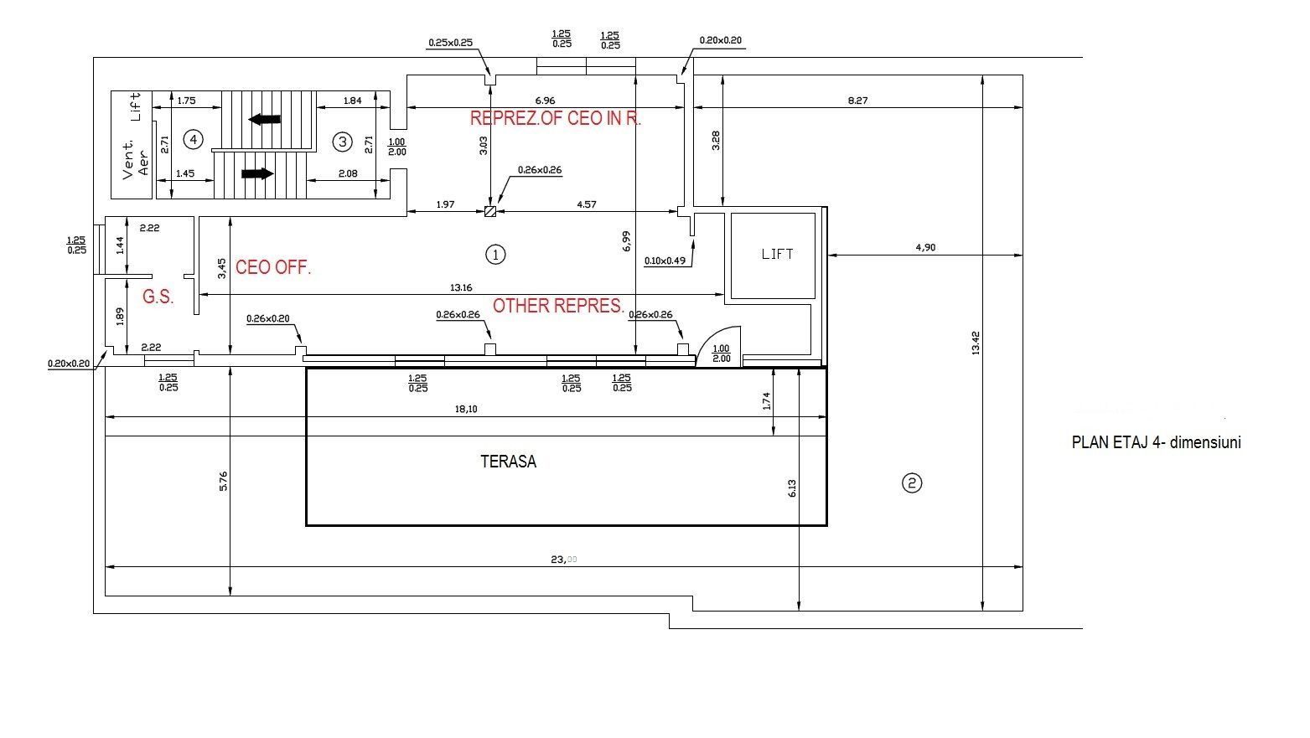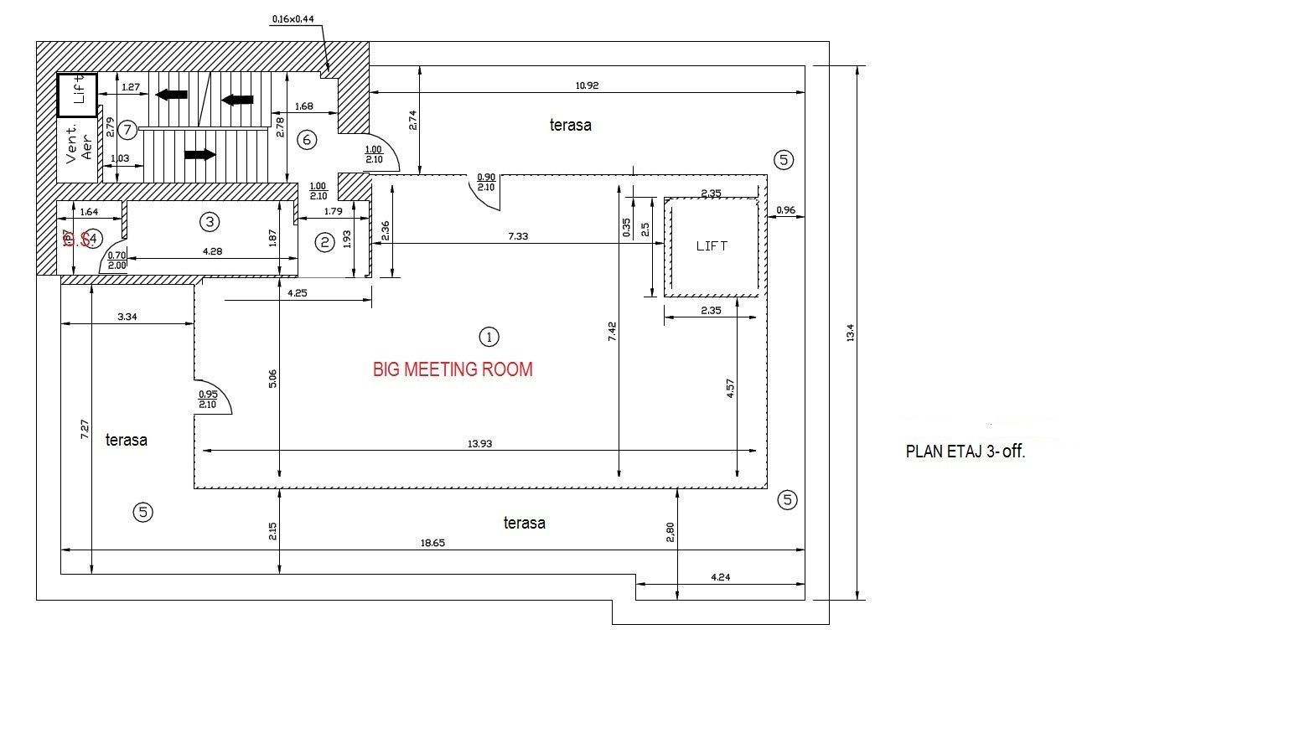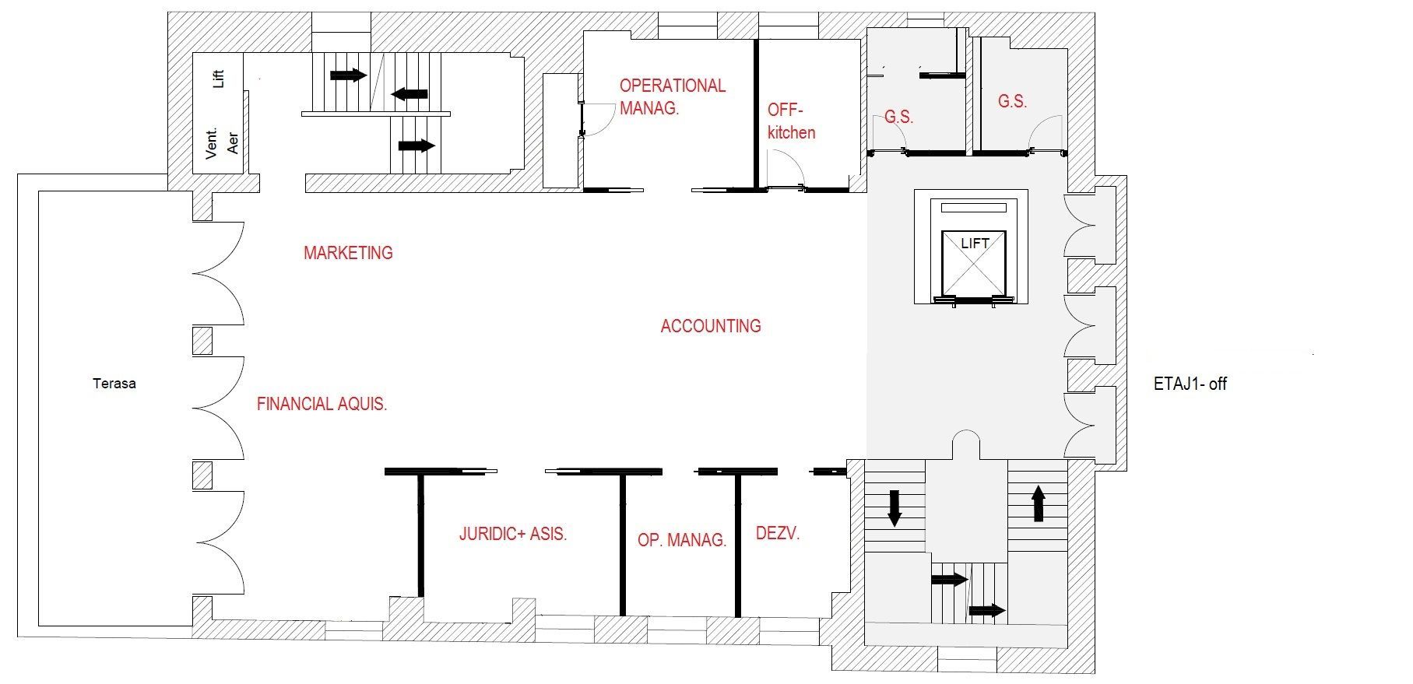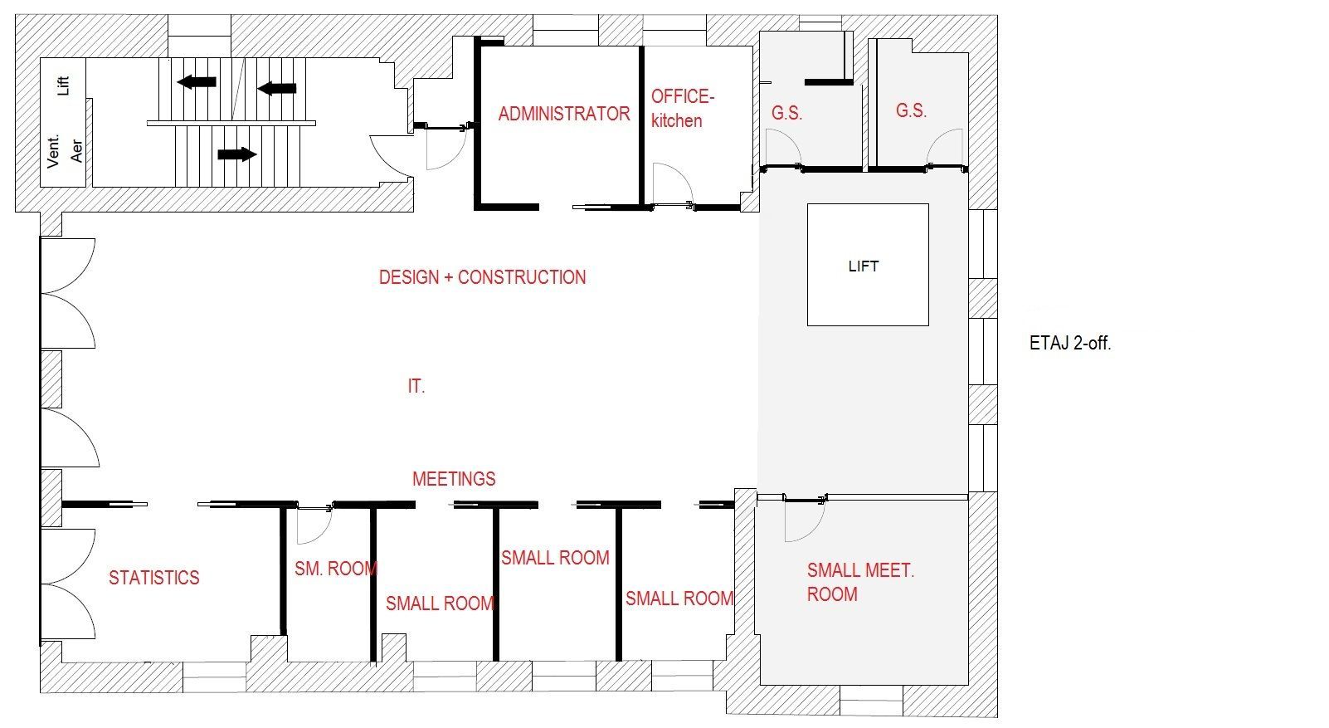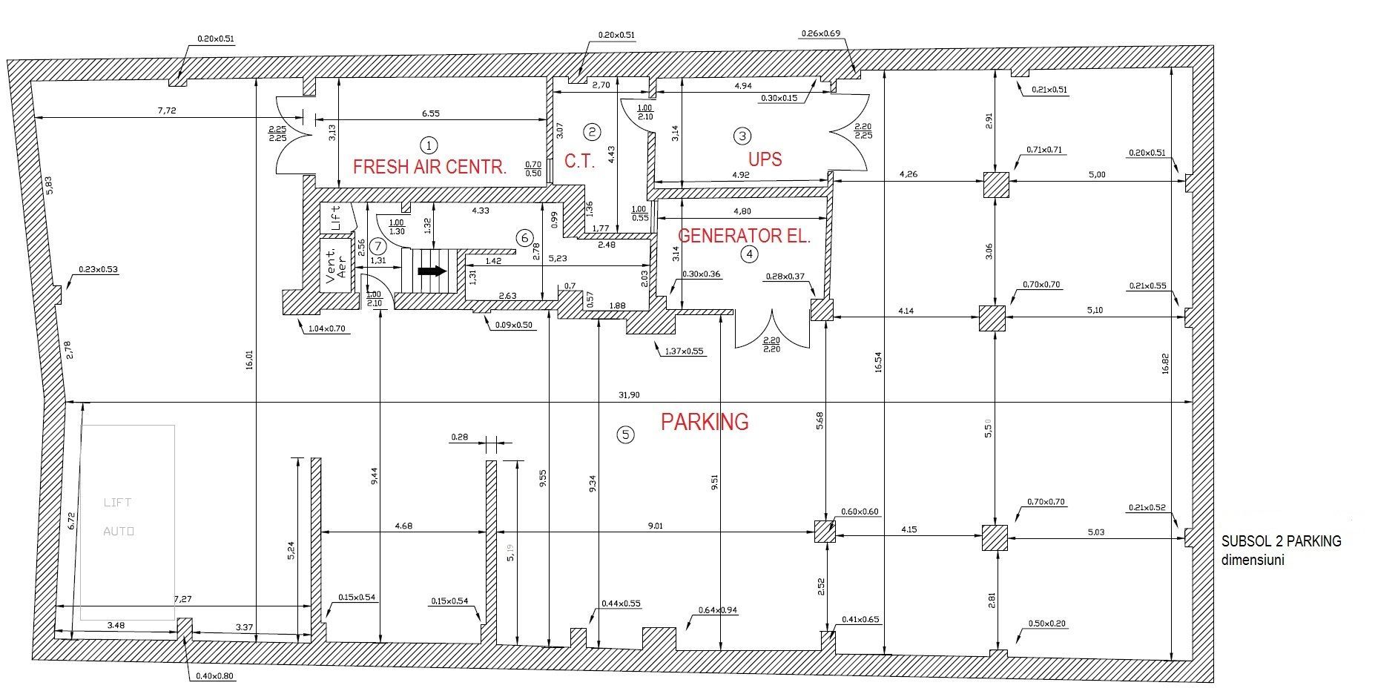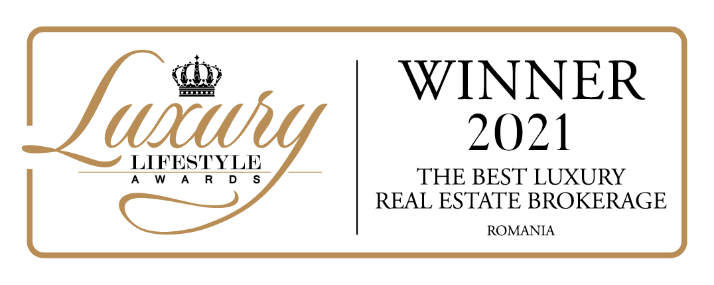We propose for today one of the architectural jewels of “Little Paris”, an art-deco villa, located in Dorobanti area, a building project awarded in the Socio-Cultural Architecture Annual, which has a total usable area of over 1800 square meters on 4 levels, composed from 15 rooms, 10 bathrooms and a garage (with 15 parking spaces). The building is an old villa with art-deco elements and neoclassical accents brought into contemporary thru an intelligent thinking of repartitioning spaces.
With an entire floor from glass, transparent, fluid that let his gaze fly freely over the city and with a courtyard of 400 sqm. with green area and fountain, it is obviously the perfect space for your business headquarters.
Subdivision of property:
Basement: professional kitchen and dining room, office with natural light;
Ground floor: reception, offices, toilets;
1st and 2nd floor: open space, offices, toilets;
3rd floor: panoramic view, with glass walls, toilets;
4th floor: apartment with terrace and a beautiful view over the city.
All finishes are made specifically for this project unique; stairs stone windows wood joinery aluminum – Vitrocsa / Internorm Austria, air conditioning with fresh air – Samsung DVM, floors of marble and travertine, generator, UPS system, BMS, system access control system / floor, 3 lifts (one full glass), terraces, equipped professional kitchen at semi-basement, 15 parking spaces in the basement, panoramic elevator. Located at a distance of only a few minutes walk to parks Kiseleff and Herastrau, on a street with little traffic and greenery, the property is placed in an exclusive neighborhood, surrounded by embassies and private villas, monuments, access easy by means of public transportation, schools and kindergartens top premium restaurants and cafes, markets and supermarkets.
Energy Certificate – Class A.
Utilitati - Imbunatatiri
- Dotări imobil
- Pază permanentă
- Interfon
- Mobilat
- Nemobilat
- Sistem încălzire
- Centrală proprie
